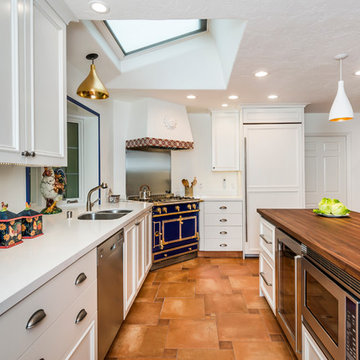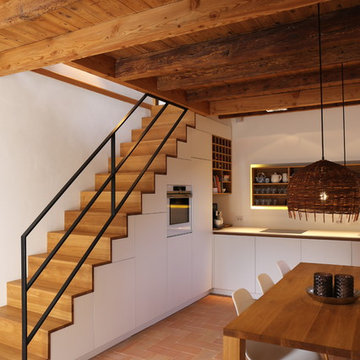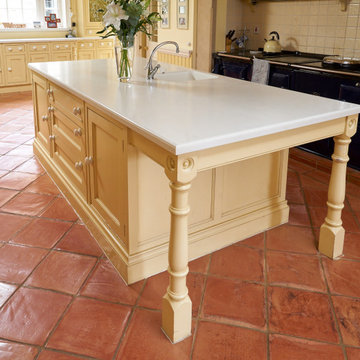Kitchen with Solid Surface Benchtops and Terra-cotta Floors Design Ideas
Refine by:
Budget
Sort by:Popular Today
21 - 40 of 567 photos
Item 1 of 3

Painted ceiling, new cabinets, and new appliances dramatically transformed this kitchen!
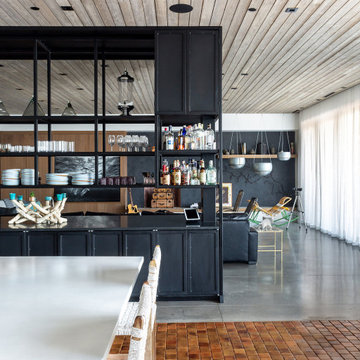
Interior design for a ground-up lake house. A custom bar cabinet creates partial separation between the kitchen and living space.
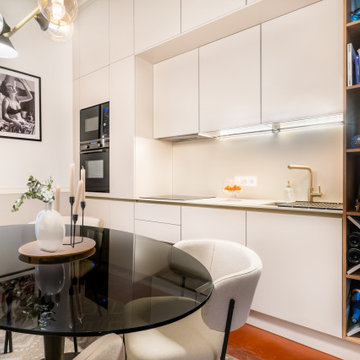
Une Collaboration Exemplaire entre Depetris.Design et Sandra Fillaud (ideco.aix) :
La Métamorphose d'un appartement à Aix-en-Provence.
Au cœur de la rénovation d'un somptueux appartement bourgeois du centre-ville d'Aix-en-Provence, la collaboration entre l'entreprise Depetris.Design et la décoratrice Sandra Fillaud a donné naissance à une cuisine moderne et fonctionnelle, subtilement intégrée au charme d'un bâtiment centenaire.
Portée par l'expertise visionnaire de Sandra Fillaud en décoration d'intérieur et le savoir-faire innovant de Depetris.Design, la cuisine a été repensée dans sa totalité, avec pour objectif de créer un espace à la fois contemporain et respectueux de l'héritage historique du lieu.
Le travail sur toute la hauteur de la cuisine, fruit de cette collaboration, se distingue par son ingéniosité.
Chaque élément a été conçu sur mesure, créant ainsi une esthétique fluide et une fonctionnalité optimale.
Les armoires s'étendent majestueusement vers le plafond, exploitant habilement l'espace vertical pour maximiser le rangement sans sacrifier le design.
L'optimisation de l'espace, une expertise de Depetris.Design, se reflète dans chaque recoin de la cuisine. Chaque électroménager, y compris un lave-linge astucieusement intégré, témoigne de la recherche constante de fonctionnalité sans compromettre le style.
Les matériaux, soigneusement sélectionnés par Depetris.Design en collaboration avec Sandra Fillaud, marient habilement le contemporain et l'héritage.
Des surfaces modernes cohabitent harmonieusement avec des détails évoquant l'époque du bâtiment. Les teintes neutres sont rehaussées par des touches de couleur, créant ainsi une atmosphère accueillante et équilibrée.
Ce projet, fruit de la synergie entre Depetris.Design et Sandra Fillaud, incarne l'art de repenser un espace tout en honorant son histoire. La cuisine devient ainsi le cœur de l'appartement rénové, une réussite exemplaire résultant de la collaboration entre l'innovation contemporaine de Depetris.Design et la vision artistique de Sandra Fillaud.

Midcentury modern kitchen with white kitchen cabinets, solid surface countertops, and tile backsplash. Open shelving is used throughout. The wet bar design includes teal grasscloth. The floors are the original 1950's Saltillo tile. A flush mount vent hood has been used to not obstruct the view.

The 3,400 SF, 3 – bedroom, 3 ½ bath main house feels larger than it is because we pulled the kids’ bedroom wing and master suite wing out from the public spaces and connected all three with a TV Den.
Convenient ranch house features include a porte cochere at the side entrance to the mud room, a utility/sewing room near the kitchen, and covered porches that wrap two sides of the pool terrace.
We designed a separate icehouse to showcase the owner’s unique collection of Texas memorabilia. The building includes a guest suite and a comfortable porch overlooking the pool.
The main house and icehouse utilize reclaimed wood siding, brick, stone, tie, tin, and timbers alongside appropriate new materials to add a feeling of age.

A bright and charming basement kitchen creates a coherent scheme with each colour complementing the next. A white Corian work top wraps around grey silk finished lacquered cupboard doors and draws. The look is complete with hexagonal terracotta floor tiles that bounce off the original brick work above the oven adding a traditional element.

キッチンはメリットキッチン社製。家具のような白いボックスの上には、漆黒の人工大理石。普段の料理が楽しくなりそうですね。天井には間接照明を付け、壁側には様々な小物をディスプレイするなど遊び心が満載です。(C) COPYRIGHT 2017 Maple Homes International. ALL RIGHTS RESERVED.
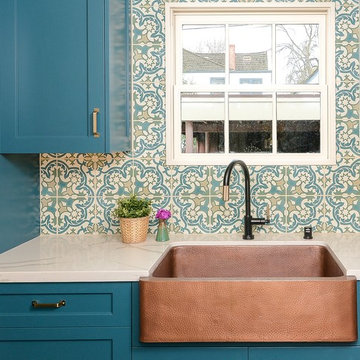
What began as a small, extremely dated kitchen in this 1929 Spanish Casa with an even tinier nook that you could hardly eat in has turned into a gorgeous stunner full of life!
We stayed true to the original style of the home and selected materials to complement and update its Spanish aesthetic. Luckily for us, our clients were on board with some color-loving ideas too! The peacock blue cabinets pair beautifully with the patterned tile and let those gorgeous accents shine! We kept the original copper hood and designed a functional kitchen with mixed metals, wire mesh cabinet detail, more counter space and room to entertain!
See the before images on https://houseofbrazier.com/2019/02/13/curtis-park-project-reveal/
Photos: Sacrep

Modern rustic kitchen design featuring a custom metal bar cabinet with open shelving.
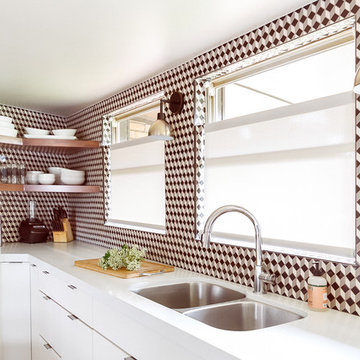
Midcentury modern kitchen with white kitchen cabinets, solid surface countertops, and tile backsplash. Open shelving is used throughout. The wet bar design includes teal grasscloth. The floors are the original 1950's Saltillo tile. A flush mount vent hood has been used to not obstruct the view.
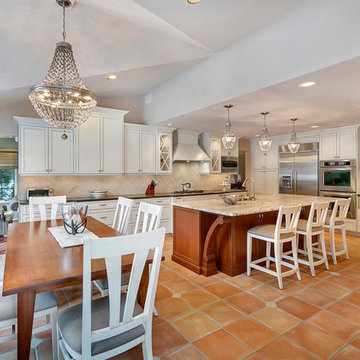
Kitchen Designer: Ralph Katz
Design Line Kitchens in Sea Girt, New Jersey
Photography by Nettie Einhorn
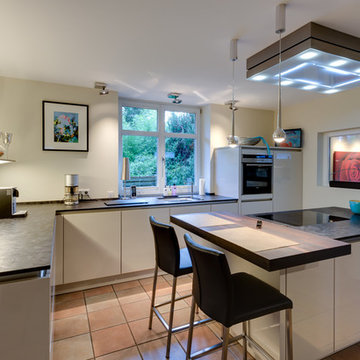
Schlichte Eleganz für das moderne Wohngefühl bringt die SieMatic Küche S2 mit hellen Lackfronten formschön zu Ihnen nach Hause. Die geräumige L-Form wurde mit einer smarten Kochinsel ergänzt, an der im Alltag auch für eine Pause Platz genommen werden kann. Ellerbrock - Rosseburg
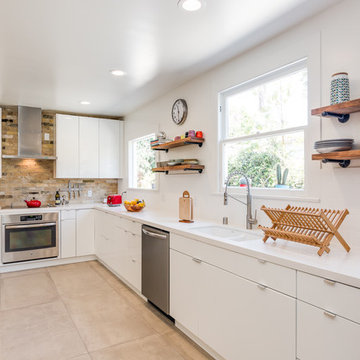
Kitchen Remodel with all-white cabinets from Kitchen Pro. This kitchen includes an exposed brick backsplash that gives it a rustic edge. Stainless steel appliances keep the kitchen modern.
Photo Cred: Jun Tang Photography
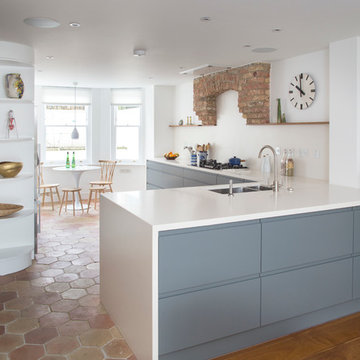
This basement kitchen is bright and inviting due to the generous amount of natural light flooding the space and the curved open shelving units that aesthetically leads you from one space to another. A white Corian work top wraps around grey silk finished lacquered draws creating a contemporary feel.
David Giles
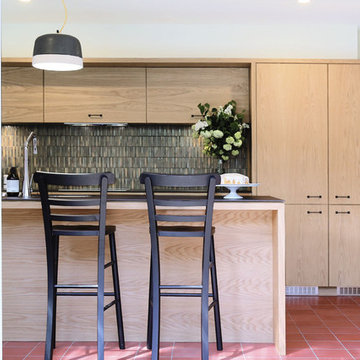
Open, well-organized and functional kitchen with more natural light and a greater connection to the outdoors. Mosaic splashback tiles and bench top by artedomus pendant light by anchorceramics.
Natalie Lyons Photography
Kitchen with Solid Surface Benchtops and Terra-cotta Floors Design Ideas
2
