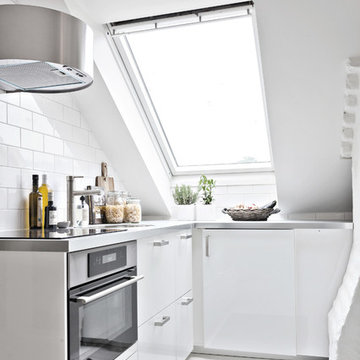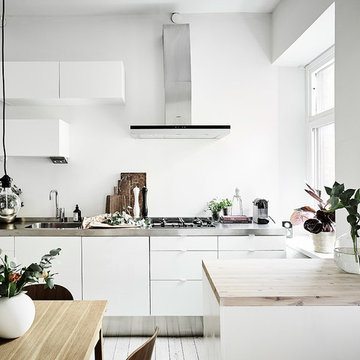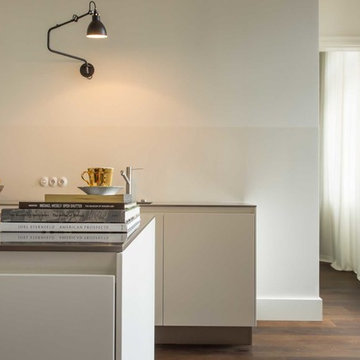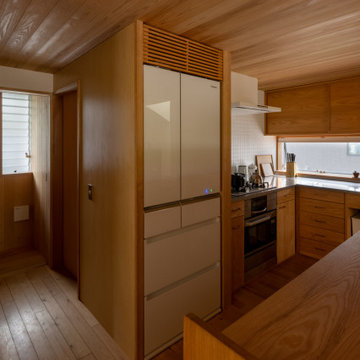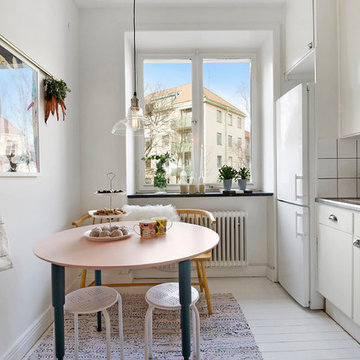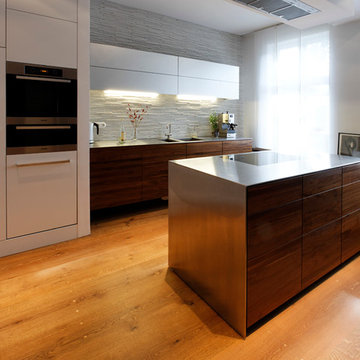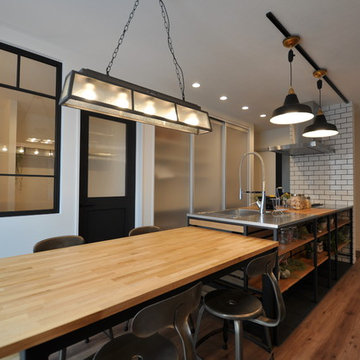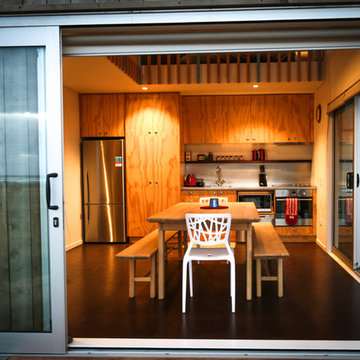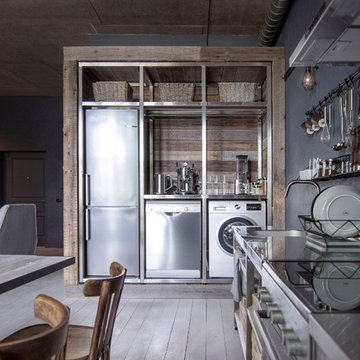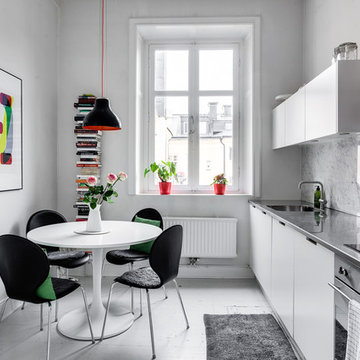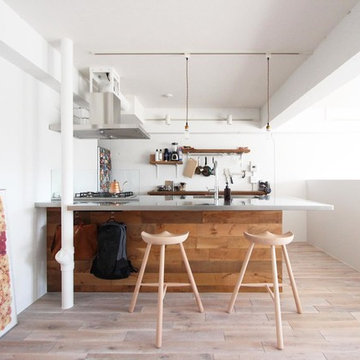Kitchen with Stainless Steel Benchtops and Painted Wood Floors Design Ideas
Refine by:
Budget
Sort by:Popular Today
1 - 20 of 154 photos
Item 1 of 3
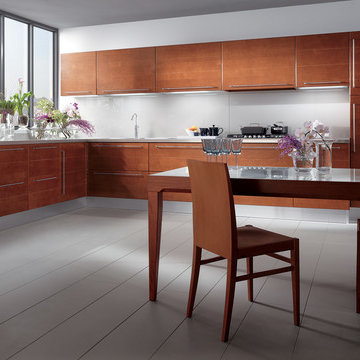
Carol
design by Vuesse
The appeal of wood with a taste for innovation
A continuous, unbroken dialogue between classical taste and contemporary style. The Carol kitchen, with its simple elegance, combines cherry and lacquered doors, steel, aluminium and glass, successfully merging a fondness for traditional kitchens with the wish for modernity.
This many-faceted model (the range of materials and colours available is vast) provides a quality interpretation of the needs of today’s lifestyle. With peninsulas and islands, compact cupboards and wall units, innovative accessories and matching furniture, it is ideal for the new concept of the kitchen as multipurpose living area: attractive, open, modern, just made for living in and expressing individual taste and personality.
- See more at: http://www.scavolini.us/Kitchens/Carol

View of kitchen with breakfast room beyond in addition to existing house.
Alise O'Brien Photography
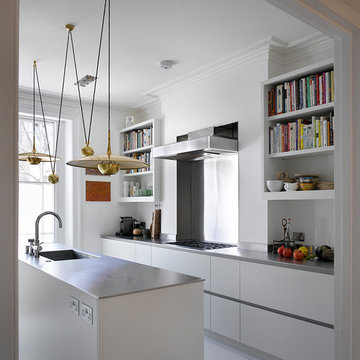
Roundhouse Urbo with Metro matt lacquer bespoke kitchen in Farrow and Ball Signal White with Walnut interiors, stainless steel worksurfaces and splashback behind hob. Photography by Nick Kane.
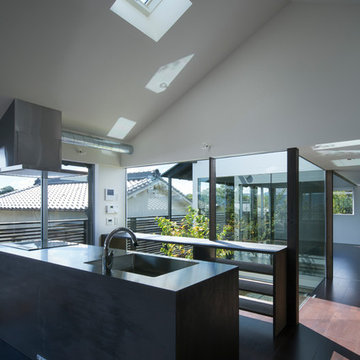
キッチンと中庭越しの子供室。
キッチンから子供室だけではなく1階広場で遊ぶ子供たちを見守ることができる。
キッチンと背面のカウンター(PC置き場)はオリジナルデザイン。
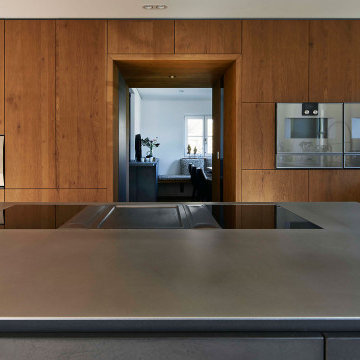
Diese besondere Küchen-Kreation in einem renoviertem Landhaus zeigt sich durch den gelungenen Materialmix von Eichenholz und gespachtelten Betonfronten. Nur 11 Millimeter stark ist die Arbeitsplatte mit Eingriffsleisten aus Stein, das schafft eine angenehme Leichtigkeit. Öfen, Kühltechnik, Tellerwärmer und zusätzlich reichlich Stauraum gibt es in den Schränken der Eichenwand. Der großzügige Durchgang führt zum separaten Essbereich, dort findet sich auch eine gut bestückte Bar, wie gemacht für gesellige Abende. Für heimelige Wärme sorgt der gespachtelte Kaminofen, er ist auch das Bindeglied zwischen Kochen und Wohnen.
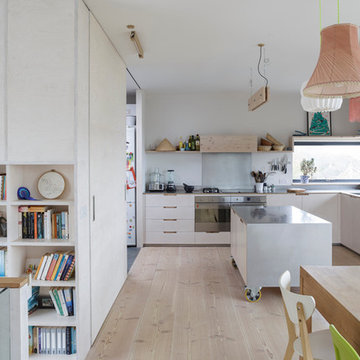
The large open-plan kitchen and dining area. Douglas Fir floorboards, plywood-kitchen and lots of built-in storage utilise all available space.
Photo credit: Mark Bolton Photography
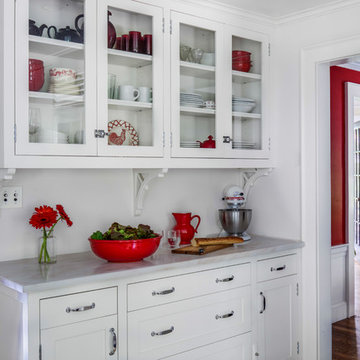
This custom hutch with glass doors displays the red accents found throughout this antique home.
Kitchen with Stainless Steel Benchtops and Painted Wood Floors Design Ideas
1

