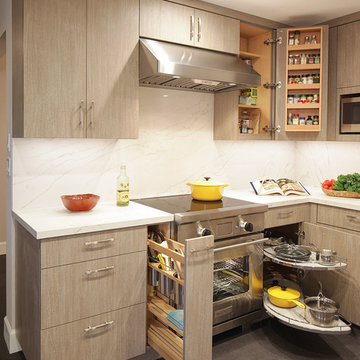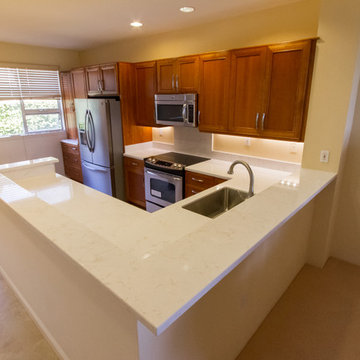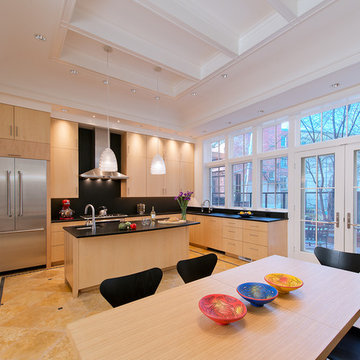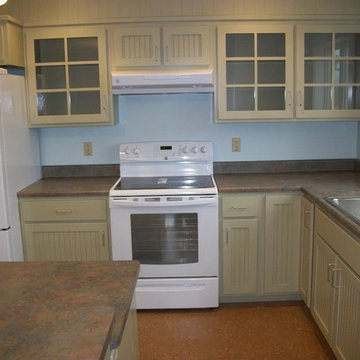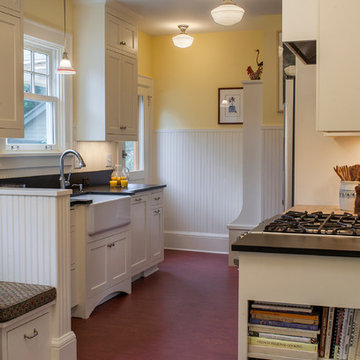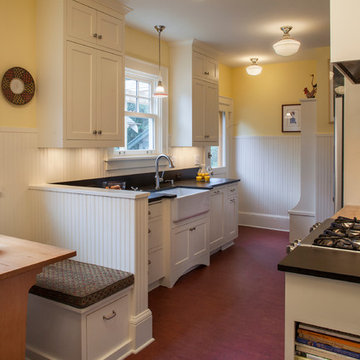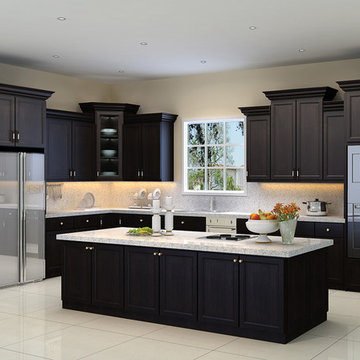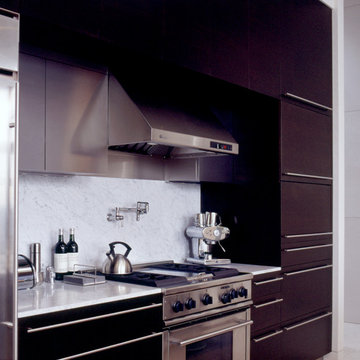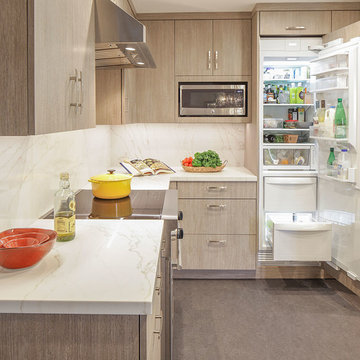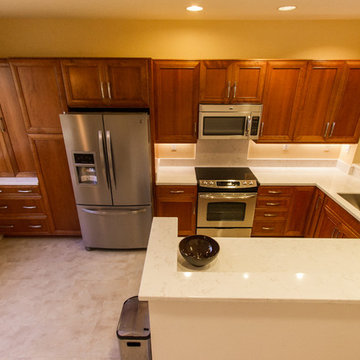Kitchen with Stone Slab Splashback and Linoleum Floors Design Ideas
Refine by:
Budget
Sort by:Popular Today
1 - 20 of 213 photos
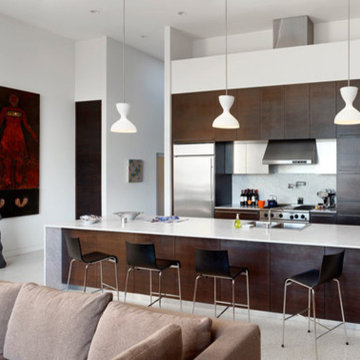
The makeover of a rickety 70’s house on steep lot in Ashbury Heights resulted in a modern light-filled aerie with wide-open expanses of glass capturing views and bringing in natural light. White walls and white terrazo floors allow one to clearly register the changing patterns of the light throughout the day. Balconies on every level connect the spaces to the outdoors, enabling a full immersion into the elements – sun, wind, and fog. Feature elements like the fireplace and kitchen casework were treated like compositional
objects within the space, clad in rich materials like marble, walnut, and cold-rolled steel.
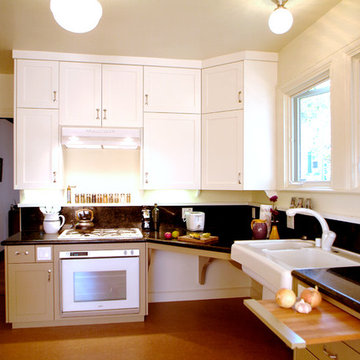
White upper cabinets help make this kitchen more interesting and brighter. Roll-under workspace and sink, pull-out cutting boards, and a side-hinged range all add up to easier access from a wheelchair, and greater flexibility for everyone.
Photo: Erick Mikiten, AIA

Custom Cherry cabinetry built by Stumbo wood products of Iowa City. Soapstone counters, Marmoleum flooring, Antique milk glass doors.
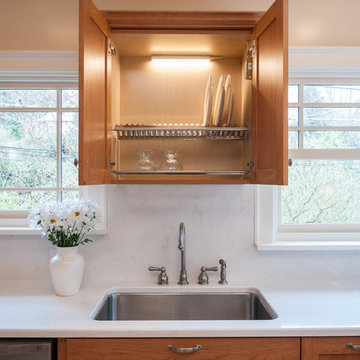
Jesse Young Photography
A 1920's home gets a brand new kitchen - tearing down to the studs and putting it back together again with a more spacious and functional kitchen.
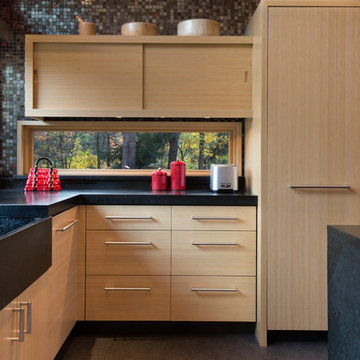
Horizontal window offers view of landscape, mosaic tile wall, soapstone countertops and integral farmhouse sink, linoleum floor
Photo: Michael R. Timmer
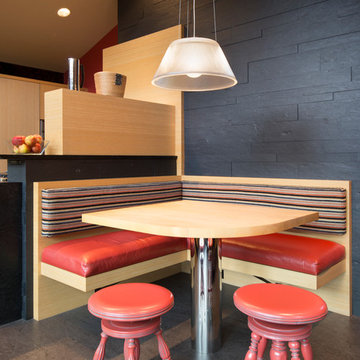
Breakfast area featuring built-in banquette, polished stainless steel pedestal table base, slate wall in graduated sizes to echo exterior siding, Marmoleum floor, Bamboo cabinetry, soapstone countertops, refinished antique piano stools, glass pendant light
Photo: Michael R. Timmer
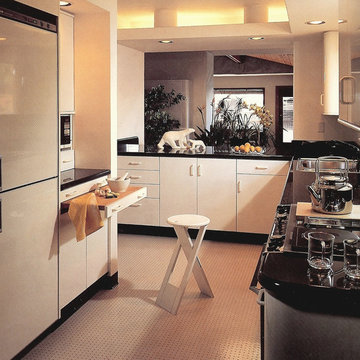
A contemporary kitchen featuring high-gloss white laminate cabinetry with black granite counters. Note the light bridges at the ceiling and the overall clean lines of the space. A black clad toe kick emphasizes the transition between the floor and the cabinetry -- keeping the crisp white of the floor from blending boringly into the cabinets & creating unique visual planes.
Wood-Mode Fine Custom Cabinetry
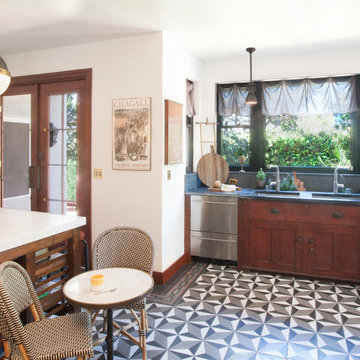
Combining antique cabinets adds to the personality and warmth. The floor is concrete tiles.
Kitchen with Stone Slab Splashback and Linoleum Floors Design Ideas
1
