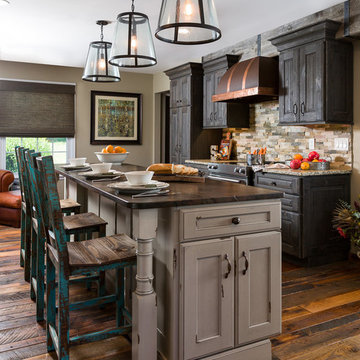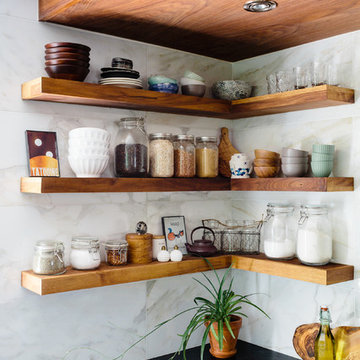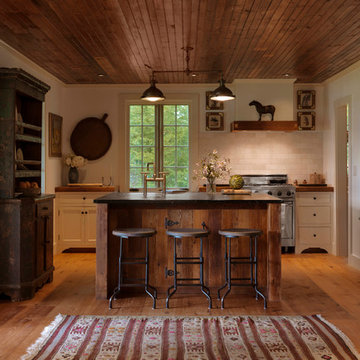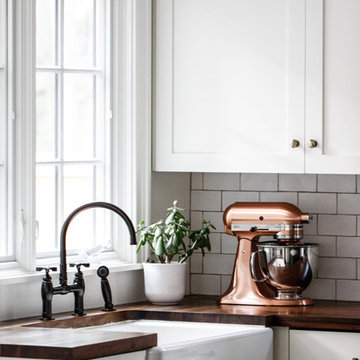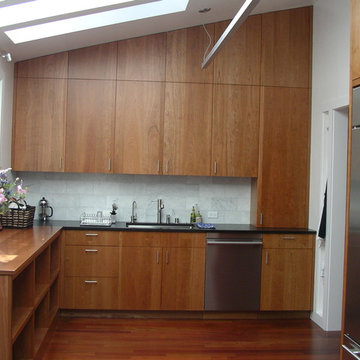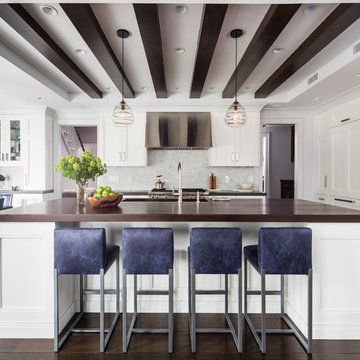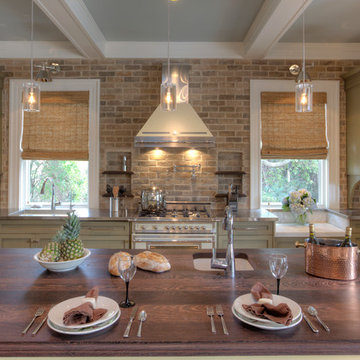Kitchen with Wood Benchtops and Stone Tile Splashback Design Ideas
Refine by:
Budget
Sort by:Popular Today
1 - 20 of 1,846 photos
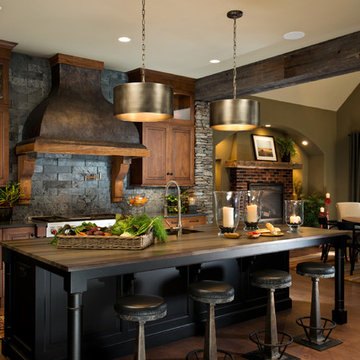
Nature Reclaimed
Project Details
Designer: Columbia Cabinets
Cabinetry: Brookhaven I – Frameless Cabinetry
Wood: Maple
Finishes: Lightly distressed matte brown with black glaze
Door: Presidio Raised
Countertop: Perimeter – Ceasarstone Raven; Island – Antique Brown Quartzite
Awards
2014 Parade of Homes, Pinnacle Homes-Best Kitchen
This was a very special project and a very special home with a magnificent open floor plan and sweeping view of Saratoga Lake. Natural stone and reclaimed wood were used to bring the beauty of the surroundings into the house and the heartwood maple of the cabinets was finished with a lightly distressed matte brown with black glaze. This spectacular kitchen/great room truly defines the casual elegance of modern family living. The project was featured in the 2014 Parade of Homes and is a design award winner.
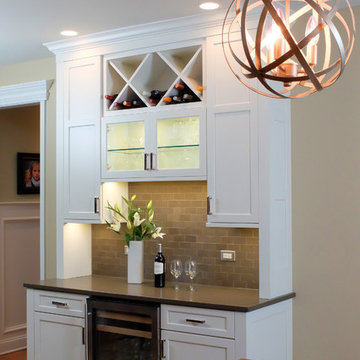
Free ebook, Creating the Ideal Kitchen. DOWNLOAD NOW
This large kitchen had a lot going for it in terms of the large open space and work triangle, however the honey oak cabinets and laminate countertops left a lot to be desired.
The small range was replaced with a large pro-style cooktop. Space from an existing pantry was reworked to allow for the addition of double ovens, refrigerator and butler pantry type storage.
A new larger window was added and relocated to allow for better placement of the sink, and a bar area was redesigned into a more functional and visually pleasing area.
This young family wanted a unique design that was not a “cookie cutter” space. To accomplish this, Klimala designed a large custom hood flanked by large storage cabinets. The hood area is a steel gray repeating the color of the island giving each of those areas equal weight and a sense of balance.
The large island that houses storage and a microwave drawer is topped with a walnut butcher block. The walnut is repeated at the mantle hood and in some shallow shelving for spice storage near the cooktop.
Hardworking gray quartz countertops were chosen for the rest of the space and gray limestone brick adds some texture to the backsplash area. The unique circular glass mosaic tile at the cooktop provides a stunning focal point. Globe shaped pendants repeat the circle theme above the island.
Designed by: Susan Klimala, CKD, CBD
Photography by: Carlos Vergara
For more information on kitchen and bath design ideas go to: www.kitchenstudio-ge.com

Cabinets and Woodwork by Marc Sowers. Photo by Patrick Coulie. Home Designed by EDI Architecture.

The gorgeous shade of Craig & Rose hand painted door and drawer fronts blends tastefully with our solid oak worktops, floating shelves and scooped handle design in this Totnes kitchen.
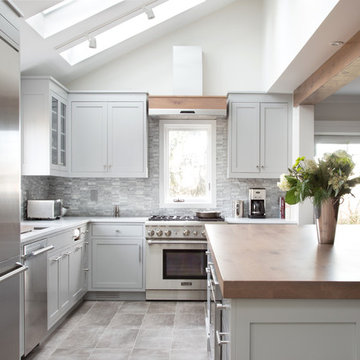
This townhouse kitchen was in Scarsdale New York transformed from a constricted galley to a spacious island kitchen by removing one structural wall. Skylights flood the kitchen with light while calming grey cabinetry keep the kitchen from feeling too stark. Kitchen and cabinetry design, Studio Dearborn. Interior design, Strauss Home Designs. Appliances, Thermador, Sharp, GE. Cabinetry and Character Oak countertop, Schrocks of Walnut Creek. Range hood (with custom wood top) by Thermador. Photography, Timothy Lenz.
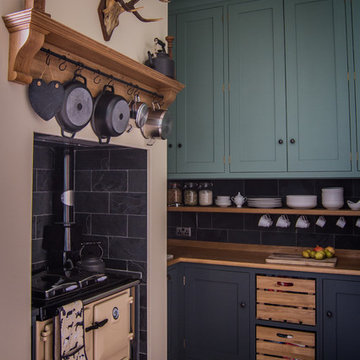
Base cabinets contrast perfectly in Farrow & Ball Down Pipe with the oak worktops and shelving- all attached to slate wall tiles that marry perfectly with the limestone flooring. The Farrow & Ball Chappell Green on the wall cabinets is illuminated by the LED strip light. A cream Rayburn with tray space to the right provides warmth for Toffee the dog.

This colorful kitchen is a take on modern farmhouse design. The red stools add just the right pop of color against the charcoal, white and light gray color scheme. The frosted glass cabinets add an airy quality while keeping the overall look clutter-free. The simple white pendants add just the right light to the kitchen island where the family gathers. The butcher block countertop adds warmth to the overall look and feel.
Photo taken by: Michael Partenio

This small, rustic, kitchen is part of a 1200 sq ft cabin near the California coast- Hollister Ranch. There is no electricity, only wind power. We used the original wood siding inside, and washed it with a light stain to lighten the cabin. The kitchen is completely redesigned, using natural handscraped pine with a glaze coat. Stainless steel hood, skylight, and pine flooring. We used a natural sided wood beam to support the upper cabinets, with wood pegs for hanging vegetables and flowers drying. A hand made wrought iron pot rack is above the sink, in front of the window. Antique pine table, and custom made chairs.
Multiple Ranch and Mountain Homes are shown in this project catalog: from Camarillo horse ranches to Lake Tahoe ski lodges. Featuring rock walls and fireplaces with decorative wrought iron doors, stained wood trusses and hand scraped beams. Rustic designs give a warm lodge feel to these large ski resort homes and cattle ranches. Pine plank or slate and stone flooring with custom old world wrought iron lighting, leather furniture and handmade, scraped wood dining tables give a warmth to the hard use of these homes, some of which are on working farms and orchards. Antique and new custom upholstery, covered in velvet with deep rich tones and hand knotted rugs in the bedrooms give a softness and warmth so comfortable and livable. In the kitchen, range hoods provide beautiful points of interest, from hammered copper, steel, and wood. Unique stone mosaic, custom painted tile and stone backsplash in the kitchen and baths.
designed by Maraya Interior Design. From their beautiful resort town of Ojai, they serve clients in Montecito, Hope Ranch, Malibu, Westlake and Calabasas, across the tri-county areas of Santa Barbara, Ventura and Los Angeles, south to Hidden Hills- north through Solvang and more.
Photo by Peter Malinowski

The original breakfast room was removed and the corner corner squared off a the site of the new sink. The removal of the wall dividing the kitchen and dining areas allowed the kitchen to expand and accommodate the open concept floor plan. The result is an amazingly comfortable & beautiful space in which to cook & entertain.
Kitchen with Wood Benchtops and Stone Tile Splashback Design Ideas
1


