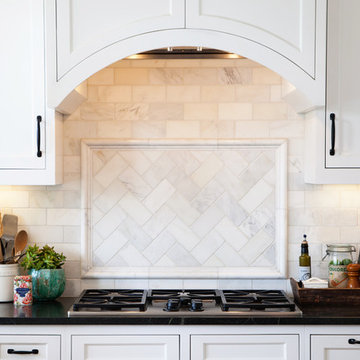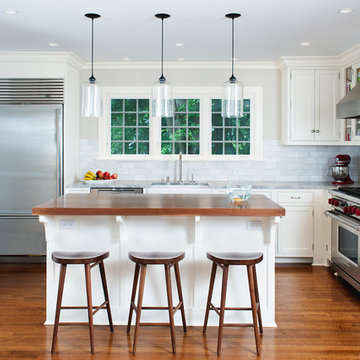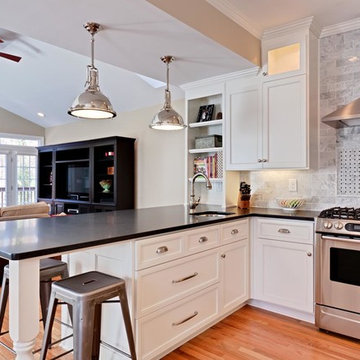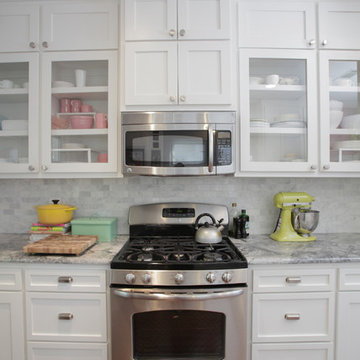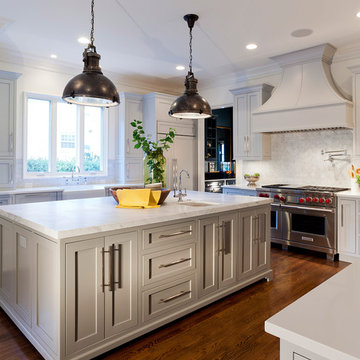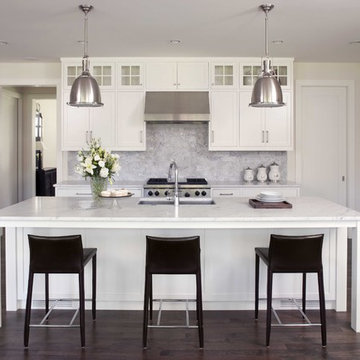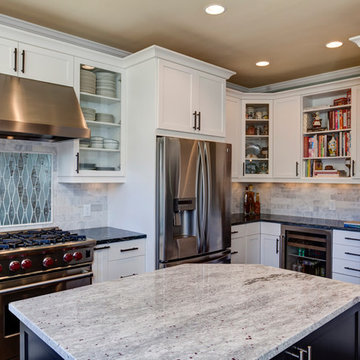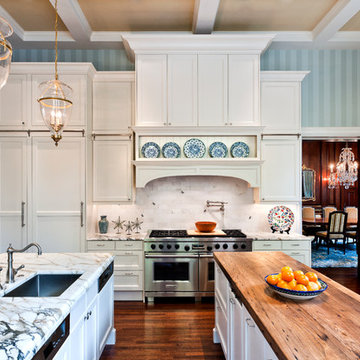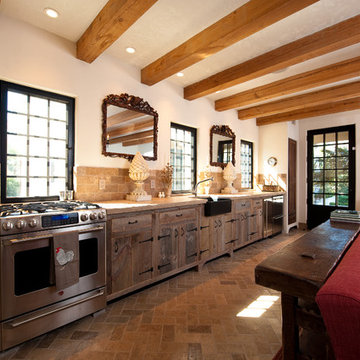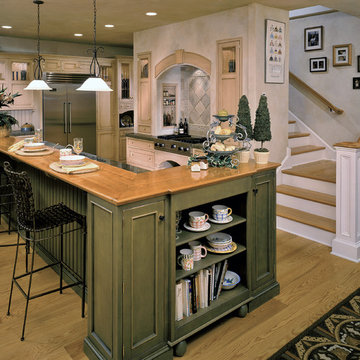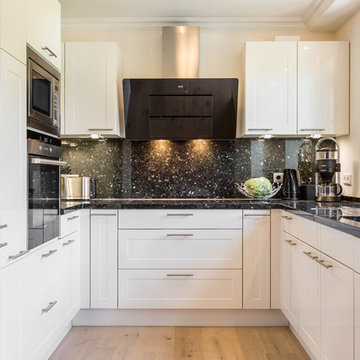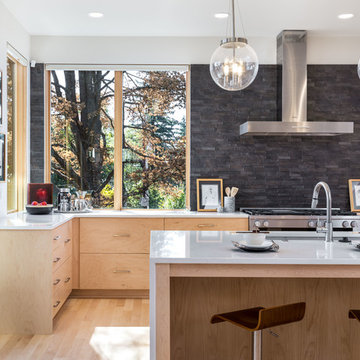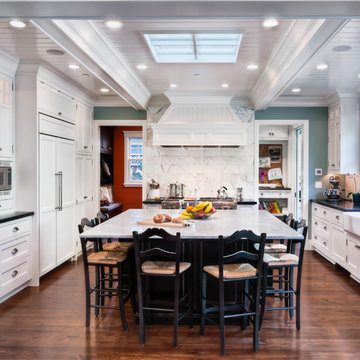Kitchen with Stone Tile Splashback Design Ideas
Refine by:
Budget
Sort by:Popular Today
1 - 20 of 26 photos
Item 1 of 3

• A busy family wanted to rejuvenate their entire first floor. As their family was growing, their spaces were getting more cramped and finding comfortable, usable space was no easy task. The goal of their remodel was to create a warm and inviting kitchen and family room, great room-like space that worked with the rest of the home’s floor plan.
The focal point of the new kitchen is a large center island around which the family can gather to prepare meals. Exotic granite countertops and furniture quality light-colored cabinets provide a warm, inviting feel. Commercial-grade stainless steel appliances make this gourmet kitchen a great place to prepare large meals.
A wide plank hardwood floor continues from the kitchen to the family room and beyond, tying the spaces together. The focal point of the family room is a beautiful stone fireplace hearth surrounded by built-in bookcases. Stunning craftsmanship created this beautiful wall of cabinetry which houses the home’s entertainment system. French doors lead out to the home’s deck and also let a lot of natural light into the space.
From its beautiful, functional kitchen to its elegant, comfortable family room, this renovation achieved the homeowners’ goals. Now the entire family has a great space to gather and spend quality time.
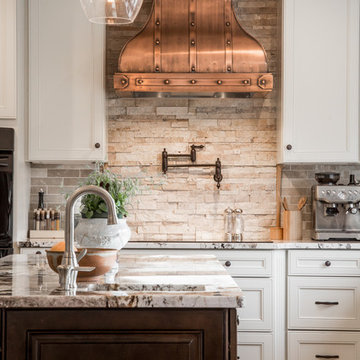
Antique white kitchen-
Design and Photography by Vince Winteregg of Kitchen Style, LLC.
Installation by Rochefort Construction, Inc.
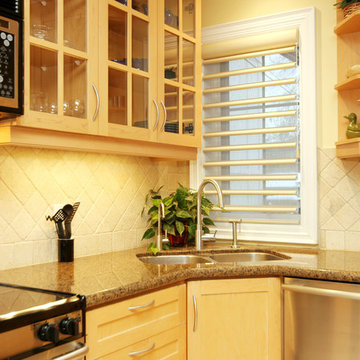
This corner sink maximizes every inch of this kitchen.
This project is 5+ years old. Most items shown are custom (eg. millwork, upholstered furniture, drapery). Most goods are no longer available. Benjamin Moore paint.
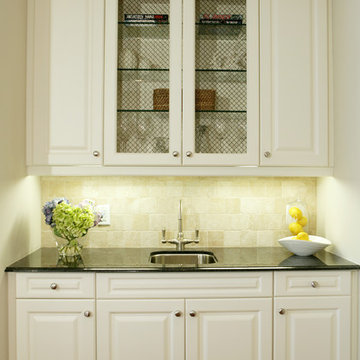
Custom millwork for this panty makes for another beautiful prep/serving area. This project is 5+ years old. Most items shown are custom (eg. millwork, upholstered furniture, drapery). Most goods are no longer available. Benjamin Moore paint.
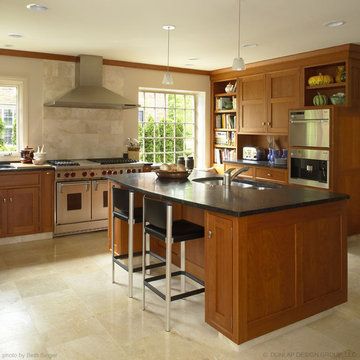
Our clients wanted their new kitchen to work with the colonial architecture of their Bloomfield Village home, but to feel modern, warm, and clutter free. We selected warm cherry cabinetry with a simple recessed panel, and repeated materials to keep the design simple. Limestone was used both on the floor and behind the six-burner Wolfe range, although we changed the scale of the tile to keep things interesting. The countertops are a velvety soft finished soapstone. It’s funny, but looking at this image, the look could very easily be changed if the barstools and lights over the island were more traditional. That’s the beauty of simplicity.
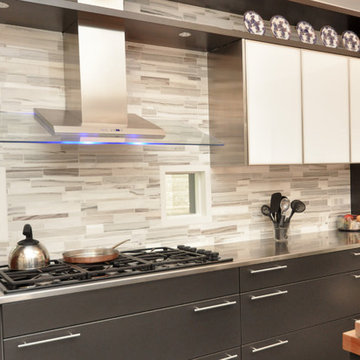
Sleek modern kitchen in charcoal tones touting a state of the art glass adorned range hood- JR Hammel Construction Services
Kitchen with Stone Tile Splashback Design Ideas
1
