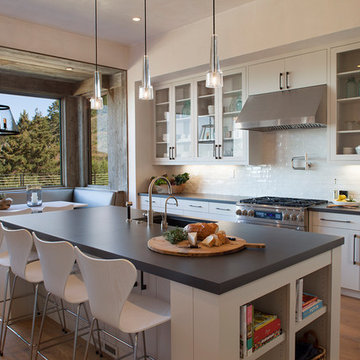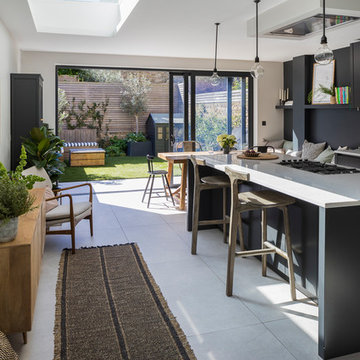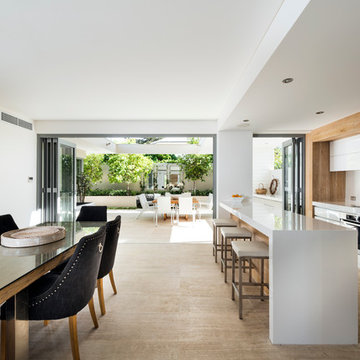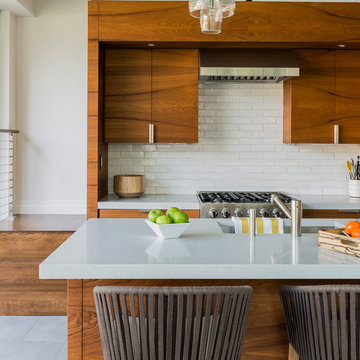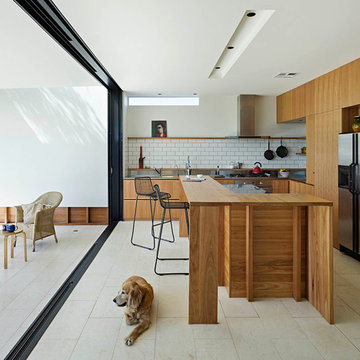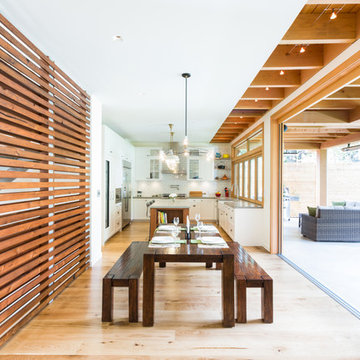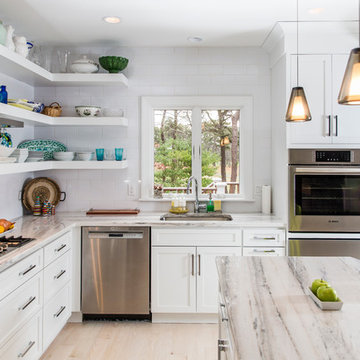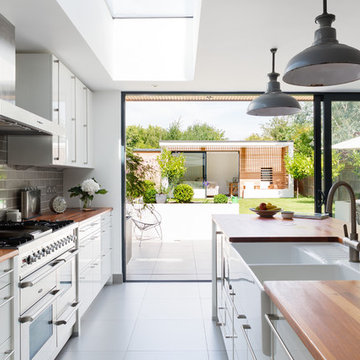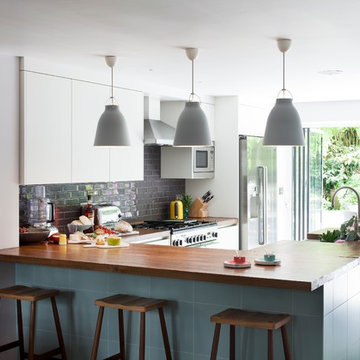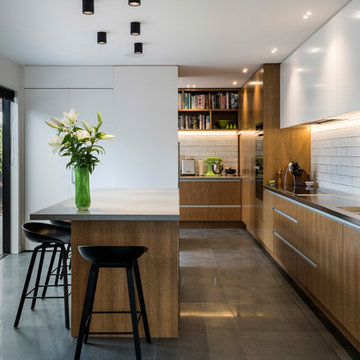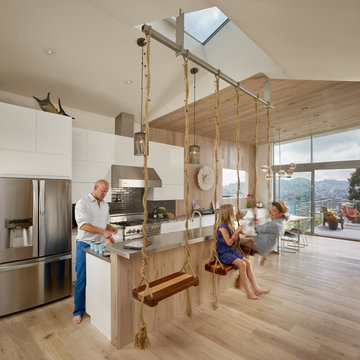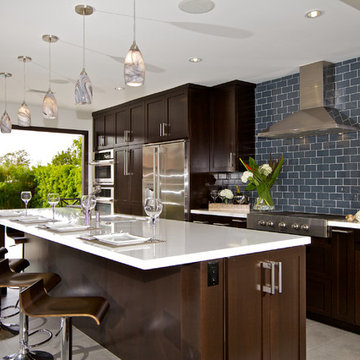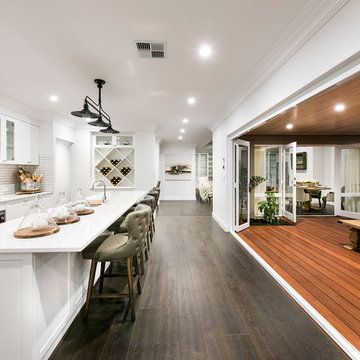Kitchen with Subway Tile Splashback Design Ideas
Refine by:
Budget
Sort by:Popular Today
1 - 20 of 42 photos

This freestanding brick house had no real useable living spaces for a young family, with no connection to a vast north facing rear yard.
The solution was simple – to separate the ‘old from the new’ – by reinstating the original 1930’s roof line, demolishing the ‘60’s lean-to rear addition, and adding a contemporary open plan pavilion on the same level as the deck and rear yard.
Recycled face bricks, Western Red Cedar and Colorbond roofing make up the restrained palette that blend with the existing house and the large trees found in the rear yard. The pavilion is surrounded by clerestory fixed glazing allowing filtered sunlight through the trees, as well as further enhancing the feeling of bringing the garden ‘into’ the internal living space.
Rainwater is harvested into an above ground tank for reuse for toilet flushing, the washing machine and watering the garden.
The cedar batten screen and hardwood pergola off the rear addition, create a secondary outdoor living space providing privacy from the adjoining neighbours. Large eave overhangs block the high summer sun, while allowing the lower winter sun to penetrate deep into the addition.
Photography by Sarah Braden

Kitchen open to rear garden through sliding glass doors and screens that slide into exterior pockets.
Cathy Schwabe Architecture.
Photograph by David Wakely.
Contractor: Young & Burton, Inc.
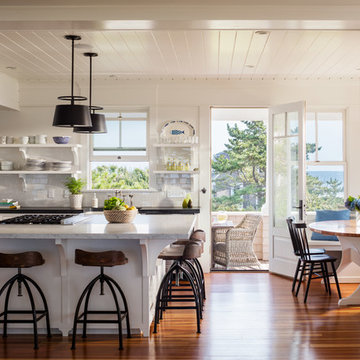
Architect: DiMauro Architects
Builder: Jacob Talbot
Photographer: Warren Jagger

Combination of Walnut and Painted cabinetry. Flush inset style, butt hinges, thick counters. Bernard Andre photography.
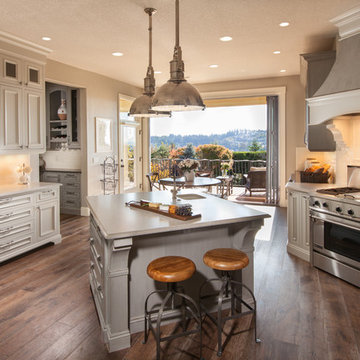
A complete kitchen makeover down to the studs, this project was a blend of french country kitchen styling with a hint of traditional and Industrial. We recreated the entire space for entertaining as well as tons of added cabinet storage space.
For more photos of this project visit our website: https://wendyobrienid.com.
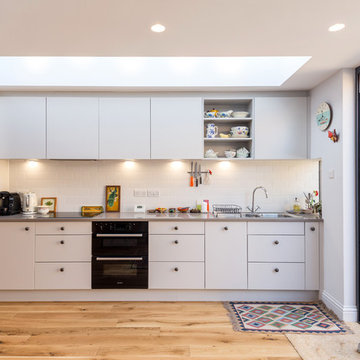
The new kitchen dining room is well-lit by long flat skylights fitted with small LED lights for subtle illumination at night. The kitchen units occupy one wall and are coloured to blend with the walls. The Ted Todd engineered oak flooring is laid throughout the ground floor of the house from front door to back giving a flowing consistency to all the spaces. The newly-paved rear courtyard garden has a level matching the inside to create a seamless flow of space.
lukasz@lukaszwphotography.com
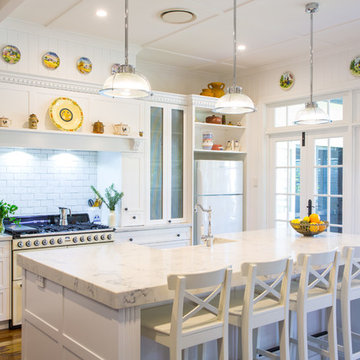
This gorgeous Hampton Style kitchen is the central part of this Sherwood bungalow Queenslander. Great for t\entertaining as it opens out to the outdoor entertaining area and family room and dining room. Features ample storage solutions.Features Smart Stone Athena benchtop with shaker style 2pac doors
Kitchen with Subway Tile Splashback Design Ideas
1
