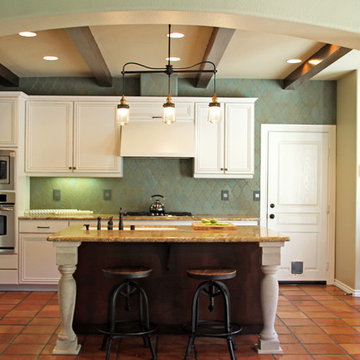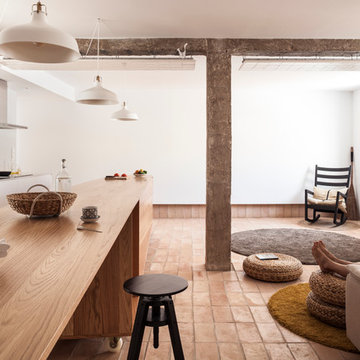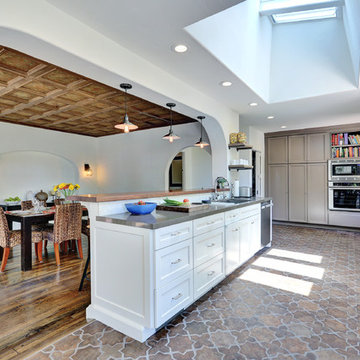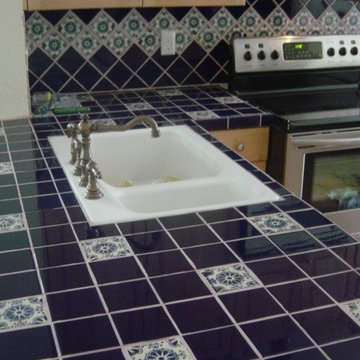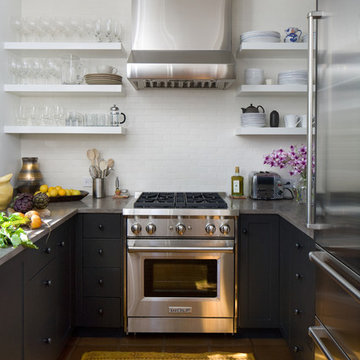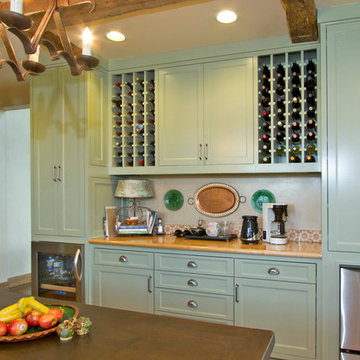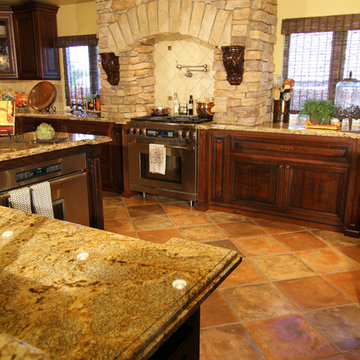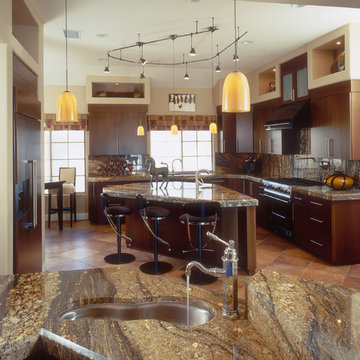Kitchen with an Undermount Sink and Terra-cotta Floors Design Ideas
Refine by:
Budget
Sort by:Popular Today
1 - 20 of 2,854 photos

Boho meets Portuguese design in a stunning transformation of this Van Ness tudor in the upper northwest neighborhood of Washington, DC. Our team’s primary objectives were to fill space with natural light, period architectural details, and cohesive selections throughout the main level and primary suite. At the entry, new archways are created to maximize light and flow throughout the main level while ensuring the space feels intimate. A new kitchen layout along with a peninsula grounds the chef’s kitchen while securing its part in the everyday living space. Well-appointed dining and living rooms infuse dimension and texture into the home, and a pop of personality in the powder room round out the main level. Strong raw wood elements, rich tones, hand-formed elements, and contemporary nods make an appearance throughout the newly renovated main level and primary suite of the home.
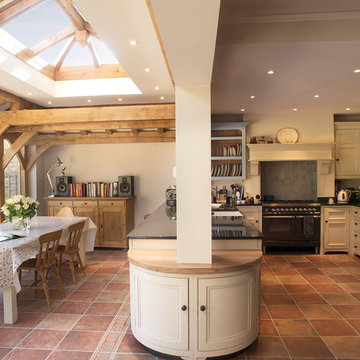
This lovely family kitchen extension has created the required space for a family dining area and snug. Our Oak extension with a feature lantern helps to encourage natural light into the home and extend the indoors out. The Oak frame has bought a warmth of character into the room.
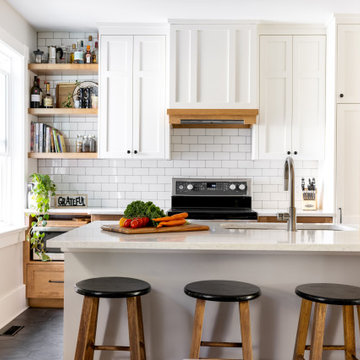
A historic home in the heart of inner-city Calgary was updated to a rustic farmhouse finish, integrating the existing structures and finishes into the new areas.
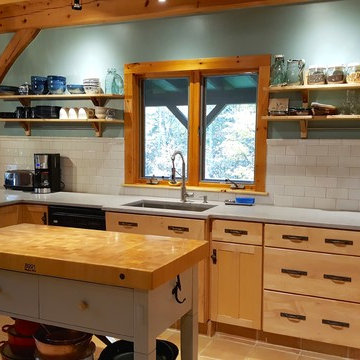
After: Nabi Glacier White subway tile with crackle finish for kitchen backsplash, Caesarstone Symphony Grey quartz countertop, Kraus undermount stainless sink, Kraus Bolden faucet, Kichler Everly pendant lights, new backless saddle-seat counter stools, wall paint Benjamin Moore Atmospheric AF-500. All other items original to Year-built 2000 home: cabinets, floor, appliances, shelving, track-lighting. Photo by T. Spies
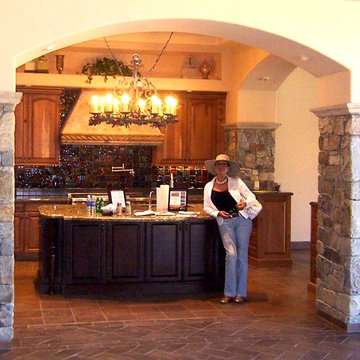
KITCHEN of the Hacienda: a Design/Build project of Michael Gomez w/ Weststarr Custom homes, LLC. These arches are the same size (and a continuation of) the ones on the rear porch. Knotty Cherry cabinets go well with the stone pilasters. Hidden to the left are the Viking refrigerator and freezer units fully integrated with matching cherry wood panels. The fan hood is cantera stone to match the fireplace surround and tuscan columns of the living room. Hand-made glass mosaic tiles behind the cooktop (full backsplash) adds a wonderful splash of color to the space. Ms. Judith Alfaro provided the cantera stone (Mexico) specialty items and poolside pavers.

Rénovation d'un appartement de 60m2 sur l'île Saint-Louis à Paris. 2019
Photos Laura Jacques
Design Charlotte Féquet
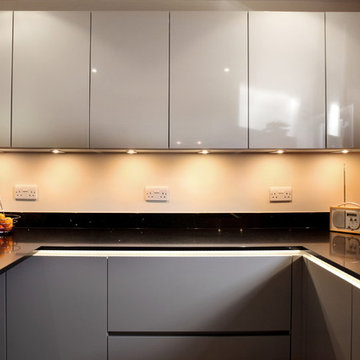
The high gloss wall cabinets offer a wonderful contrast to the matt finish of the units below. Designed to fit perfectly in their space, our clients were keen to maximise storage soloutions and ensure a clean run of wall cabinets.
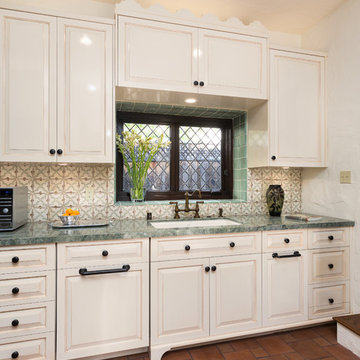
Custom Trim on top of Custom Cabinets to match Existing Exterior Trim on Doors.
October 2013.
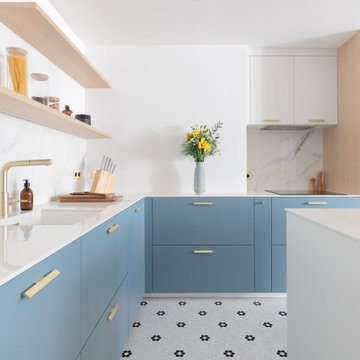
Au sol, un carrelage en tomettes noir et blanc disposé de manière à former des motifs de fleurs, qui s’étend de la cuisine jusqu’au salon, reliant harmonieusement les deux espaces.
Kitchen with an Undermount Sink and Terra-cotta Floors Design Ideas
1
