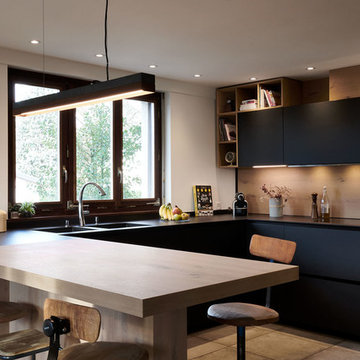Kitchen with Metal Splashback and Timber Splashback Design Ideas
Refine by:
Budget
Sort by:Popular Today
1 - 20 of 21,574 photos
Item 1 of 3

With its gabled rectangular form and black iron cladding, this clever new build makes a striking statement yet complements its natural environment.
Internally, the house has been lined in chipboard with negative detailing. Polished concrete floors not only look stylish but absorb the sunlight that floods in, keeping the north-facing home warm.
The bathroom also features chipboard and two windows to capture the outlook. One of these is positioned at the end of the shower to bring the rural views inside.
Floor-to-ceiling dark tiles in the shower alcove make a stunning contrast to the wood. Made on-site, the concrete vanity benchtops match the imported bathtub and vanity bowls.
Doors from each of the four bedrooms open to their own exposed aggregate terrace, landscaped with plants and boulders.
Attached to the custom kitchen island is a lowered dining area, continuing the chipboard theme. The cabinets and benchtops match those in the bathrooms and contrast with the rest of the open-plan space.
A lot has been achieved in this home on a tight budget.

Renovations + Design by Allison Merritt Design, Photography by Ryan Garvin

StarMark Cabinetry's Fairhaven inset door style in Maple finished in White for the upper cabinets. The lower cabinets were created with the Fairhaven inset door style in Maple finished in a custom cabinet color called Cream Yellow, to match a paint swatch from Behr.

Large Kitchen Island Has Open and Concealed Storage.
The large island in this loft kitchen isn't only a place to eat, it offers valuable storage space. By removing doors and adding millwork, the island now has a mix of open and concealed storage. The island's black and white color scheme is nicely contrasted by the copper pendant lights above and the teal front door.

Blue Horse Building + Design / Architect - alterstudio architecture llp / Photography -James Leasure

Copper Metallic tile splash back feature on Blue Kitchen Design.
photography: Greg Scott

This shaker style kitchen is painted in Farrow & Ball Down Pipe. This integrated double pull out bin is out of the way when not in use but convenient to pull out when needed. The Concreto Biscotte worktop add a nice contrast with the style and colour of the cabinetry.
Carl Newland

Windows and door panels reaching for the 12 foot ceilings flood this kitchen with natural light. Custom stainless cabinetry with an integral sink and commercial style faucet carry out the industrial theme of the space.
Photo by Lincoln Barber
Kitchen with Metal Splashback and Timber Splashback Design Ideas
1











