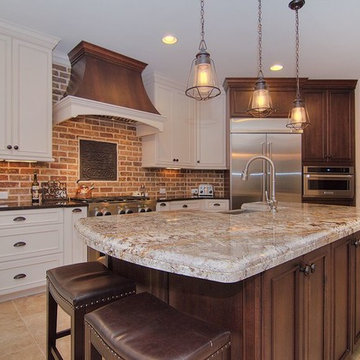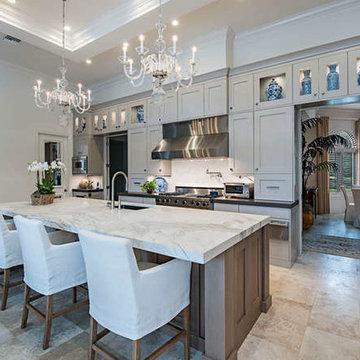Kitchen with Travertine Floors and Beige Floor Design Ideas
Refine by:
Budget
Sort by:Popular Today
1 - 20 of 5,705 photos
Item 1 of 3

Casual comfortable family kitchen is the heart of this home! Organization is the name of the game in this fast paced yet loving family! Between school, sports, and work everyone needs to hustle, but this hard working kitchen makes it all a breeze! Photography: Stephen Karlisch

This mid-century modern home celebrates the beauty of nature, and this newly restored kitchen embraces the home's roots with materials to match.
Walnut cabinets with a slab front in a natural finish complement the rest of the home's paneling beautifully. A thick quartzite countertop on the island, and the same stone for the perimeter countertops and backsplash feature an elegant veining. The natural light and large windows above the sink further connect this kitchen to the outdoors, making it a true celebration of nature.\

A custom range hood crafted of precast stone coordinates with handpainted tiles on the backsplash of the range niche in this Spanish Revival Custom Home by Orlando Custom Homebuilder Jorge Ulibarri.
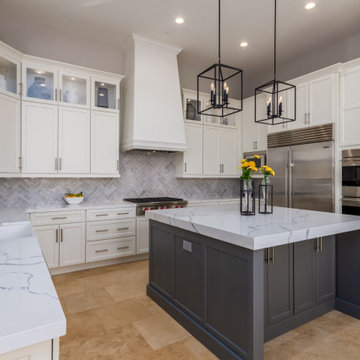
At our Winter Sun project, the house was very Tuscan Old World, and our homeowners were wanting a change from all the dark colors.
We updated the kitchen, master bathroom and the powder room but kept existing travertine flooring.
In the kitchen, we have white painted cabinets on the perimeter, grey painted cabinets for the island with marble looking quartz and grey subway backsplash laid in a herringbone pattern. To add texture, we designed a drywall hood to really make a statement.

Renovated kitchen with distressed timber beams and plaster walls & ceiling. Huge, custom vent hood made of hand carved limestone blocks and distressed metal cowl with straps & rivets. Countertop mounted pot filler at 60 inch wide pro range with mosaic tile backsplash.

Fully built in Falcon Range Cooker with stainless steel accents chosen to tie in the other appliances (wine cooler & built in fridge freezer) and metallic finishes to harmonise the feel of the room
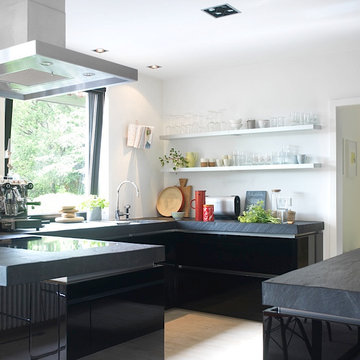
Interior Design by Aiinu Design. Offene Küche in Schwarz. Arbeitsplatte aus Schiefer. Möbel: Vintage Eames Side Chair, Vintage Eames Lounge Chair, Eames Rocking Chair, Nussbaum Tisch, Bücherregal nach Maß. Lampen: Leaf Lamp aus Eschenholz Furnier von Aiinu Design. Boden: Travertin.

Fabuwood Birch Galaxy Pecan cabinets with dovetail drawers and soft-close glides and hinges are completed by the matching crown moulding. The all-wood cabinets are accented by granite countertops, Cabot Road backsplash, recessed lights, LED Task Lighting, and Quartz stone flooring.
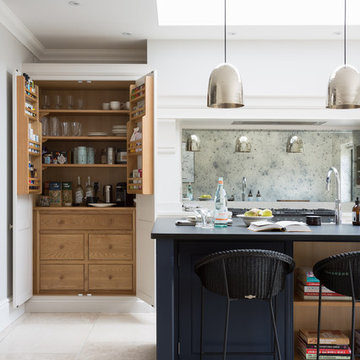
The Spenlow kitchen design really suits the classic contemporary feel of this Victorian family home in Chelmsford, Essex. With two young children, the homeowners wanted a versatile space that was suitable for everyday family life but also somewhere they could entertain family and friends easily.
Embracing the classic H|M design values of symmetry, simplicity, proportion and restraint, the Spenlow design is an understated, contemporary take on classic English cabinetry design. With metallic accents throughout – from the pendant lighting, to the polished nickel hardware, this design is the perfect balance of classic and contemporary.
Photo Credit: Paul Craig

Kitchen design with large Island to seat four in a barn conversion to create a comfortable family home. The original stone wall was refurbished, as was the timber sliding barn doors.

This formerly small and cramped kitchen switched roles with the extra large eating area resulting in a dramatic transformation that takes advantage of the nice view of the backyard. The small kitchen window was changed to a new patio door to the terrace and the rest of the space was “sculpted” to suit the new layout.
A Classic U-shaped kitchen layout with the sink facing the window was the best of many possible combinations. The primary components were treated as “elements” which combine for a very elegant but warm design. The fridge column, custom hood and the expansive backsplash tile in a fabric pattern, combine for an impressive focal point. The stainless oven tower is flanked by open shelves and surrounded by a pantry “bridge”; the eating bar and drywall enclosure in the breakfast room repeat this “bridge” shape. The walnut island cabinets combine with a walnut butchers block and are mounted on a pedestal for a lighter, less voluminous feeling. The TV niche & corkboard are a unique blend of old and new technologies for staying in touch, from push pins to I-pad.
The light walnut limestone floor complements the cabinet and countertop colors and the two ceiling designs tie the whole space together.

This open kitchen/living concept was great for the homeowner that loves to cook, but still wants to be a part of the action in the house.
Interior Designer: Paula Ables Interiors
Architect: James LaRue, Architects
Builder: Matt Shoberg Homes
Kitchen with Travertine Floors and Beige Floor Design Ideas
1




