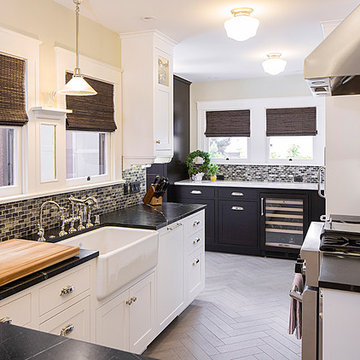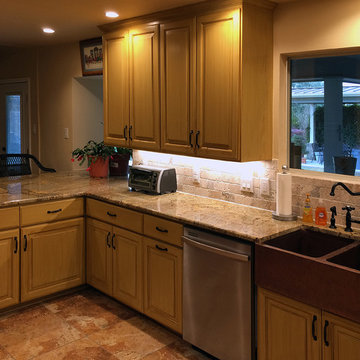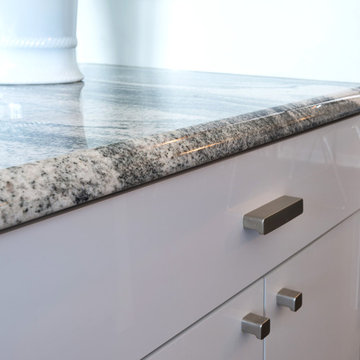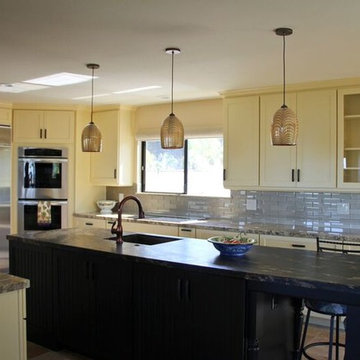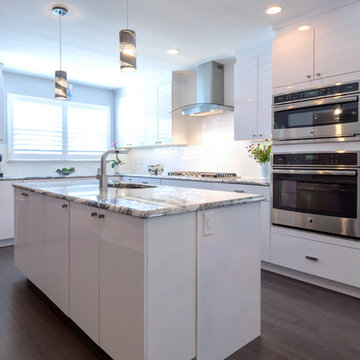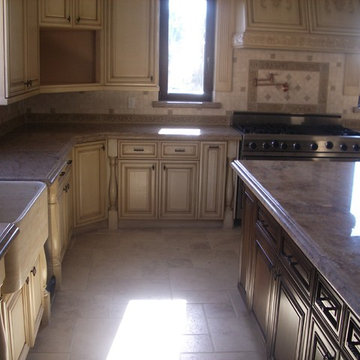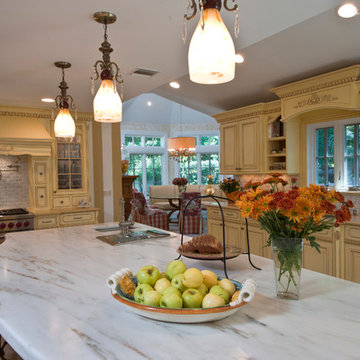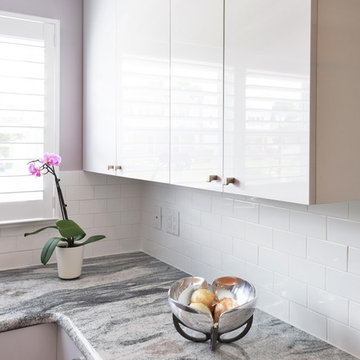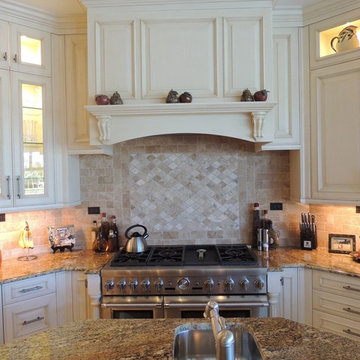Kitchen with Yellow Cabinets and Travertine Floors Design Ideas
Refine by:
Budget
Sort by:Popular Today
1 - 20 of 121 photos
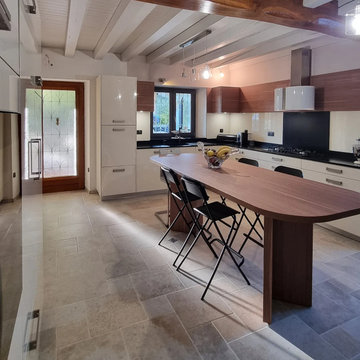
REALISATION
Le-pian-sur-garonne
Rénovation d'une cuisine, et subtil mélange de materiaux.
Une composition équilibrée entre portes de meubles laquées, plan de travail Noir ZIMBABWE, habillage murale en verre teinté et Décor bois.
La table repas méticuleusement assemblée.
Sans oublier les armoires encastrées, et l'audace du client pour la taille du mur en pierre.
Superbe!

This homeowner wanted to increase the size of her kitchen and make it a family center during gatherings. The old dining room was brought into the kitchen, doubling the size and dining room moved to the old formal living area. Shaker Cabinets in a pale yellow were installed and the island was done with bead board highlighted to accent the exterior. A baking center on the right side was built lower to accommodate the owner who is an active bread maker. That counter was installed with Carrara Marble top. Glass subway tile was installed as the backsplash. The Island counter top is book matched walnut from Devos Woodworking in Dripping Springs Tx. It is an absolute show stopper when you enter the kitchen. Pendant lighting is a multipe light with the appearance of old insulators which the owner has collected over the years. Open Shelving, glass fronted cabinets and specialized drawers for trash, dishes and knives make this kitchen the owners wish list complete.
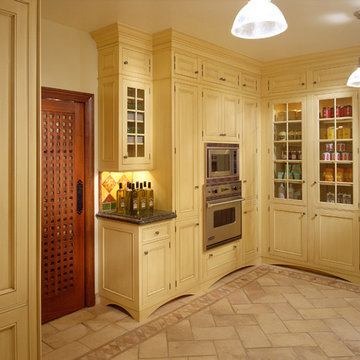
This part of the kitchen was actually a walk in pantry. I am not always a big fan of walk in party's as I think you are taking up too much space. I prefer an open kitchen. To obtain the more characteristic style of Mediterranean I did a custom color on the cabinets and then put a glaze over them. Everything available at JAMIESHOP.COM

This modern European Kitchen Design utilizes a compact Space with a maximum of practicality. The clean and minimalist off-white Fronts create straight guide lines, while the functional Housing in grain Matched Stone Ash hides away the Refrigerator and Pantry Cabinet. A Bar to the living Room leaves Room to entertain Guests and be functional as the perfect Coffee Bar of the inviting open House Layout.
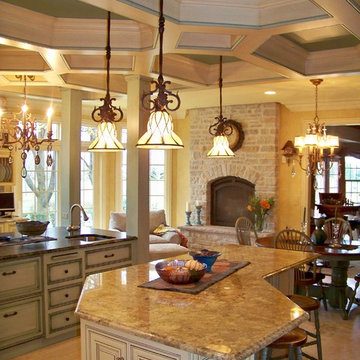
An addition was added to the original kitchen to create space for this gourmet kitchen with two islands, spacious work and entertaining areas and a cozy fireplace, for perusing cookbooks and recipes, as well as a inviting family gathering place.
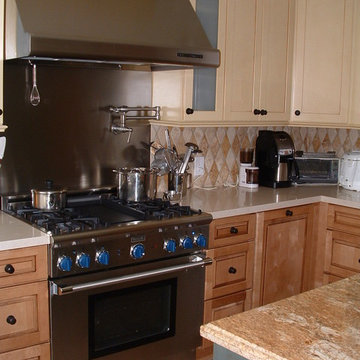
This Kraftmaid cabinetry kitchen uses three wood finishes Amber, Moss and Ginger, two counter materials Quartz and granite and two back splash materials stainless steel and natural stone.
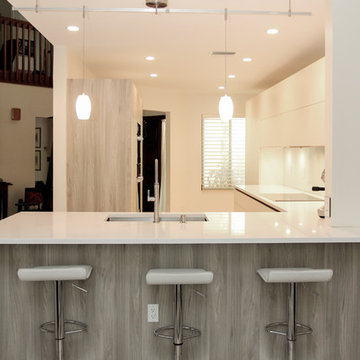
This modern European Kitchen Design utilizes a compact Space with a maximum of practicality. The clean and minimalist off-white Fronts create straight guide lines, while the functional Housing in grain Matched Stone Ash hides away the Refrigerator and Pantry Cabinet. A Bar to the living Room leaves Room to entertain Guests and be functional as the perfect Coffee Bar of the inviting open House Layout.
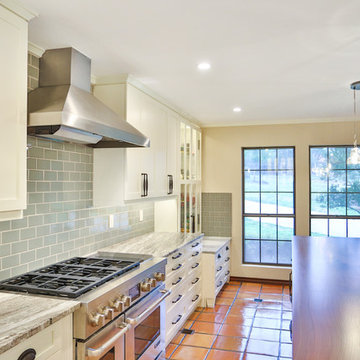
This homeowner wanted to increase the size of her kitchen and make it a family center during gatherings. The old dining room was brought into the kitchen, doubling the size and dining room moved to the old formal living area. Shaker Cabinets in a pale yellow were installed and the island was done with bead board highlighted to accent the exterior. A baking center on the right side was built lower to accommodate the owner who is an active bread maker. That counter was installed with Carrara Marble top. Glass subway tile was installed as the backsplash. The Island counter top is book matched walnut from Devos Woodworking in Dripping Springs Tx. It is an absolute show stopper when you enter the kitchen. Pendant lighting is a multipe light with the appearance of old insulators which the owner has collected over the years. Open Shelving, glass fronted cabinets and specialized drawers for trash, dishes and knives make this kitchen the owners wish list complete.
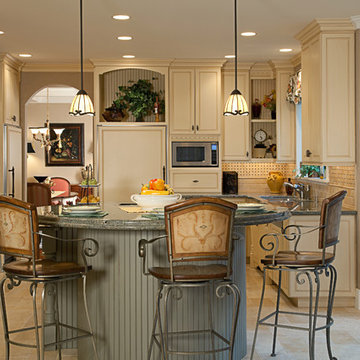
Appliances: Dacor, Meile, Sub-Zero
Cabinets: Baywood
Valances: Custom with Pindler Fabric
Tile: Jeffery Court
Walls: CLG Interior Art
Photo: John G Wilbanks Photography
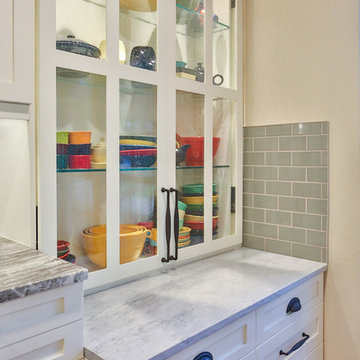
This homeowner wanted to increase the size of her kitchen and make it a family center during gatherings. The old dining room was brought into the kitchen, doubling the size and dining room moved to the old formal living area. Shaker Cabinets in a pale yellow were installed and the island was done with bead board highlighted to accent the exterior. A baking center on the right side was built lower to accommodate the owner who is an active bread maker. That counter was installed with Carrara Marble top. Glass subway tile was installed as the backsplash. The Island counter top is book matched walnut from Devos Woodworking in Dripping Springs Tx. It is an absolute show stopper when you enter the kitchen. Pendant lighting is a multipe light with the appearance of old insulators which the owner has collected over the years. Open Shelving, glass fronted cabinets and specialized drawers for trash, dishes and knives make this kitchen the owners wish list complete.
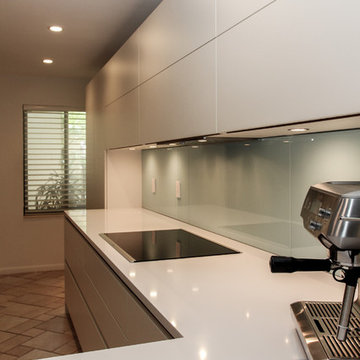
This modern European Kitchen Design utilizes a compact Space with a maximum of practicality. The clean and minimalist off-white Fronts create straight guide lines, while the functional Housing in grain Matched Stone Ash hides away the Refrigerator and Pantry Cabinet. A Bar to the living Room leaves Room to entertain Guests and be functional as the perfect Coffee Bar of the inviting open House Layout.
Kitchen with Yellow Cabinets and Travertine Floors Design Ideas
1
