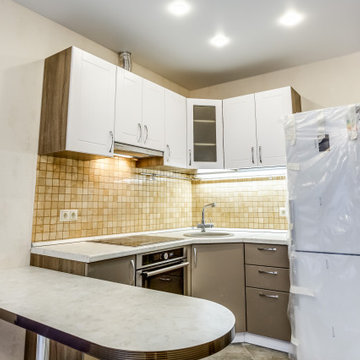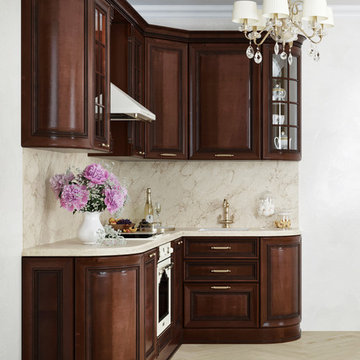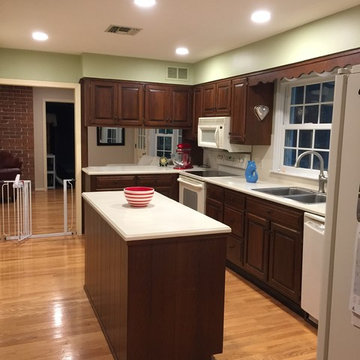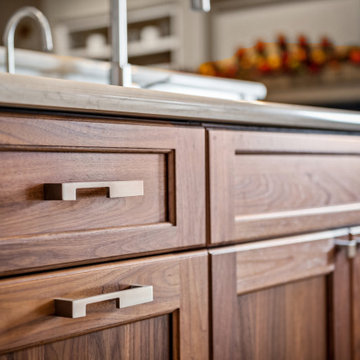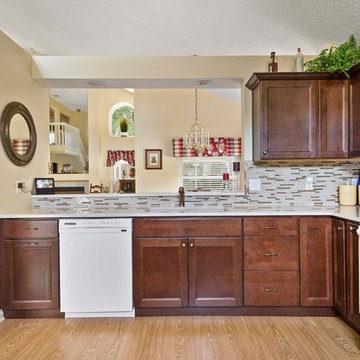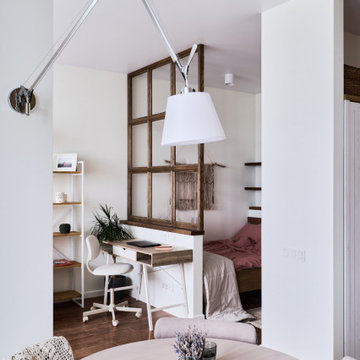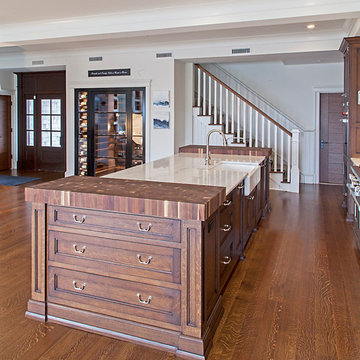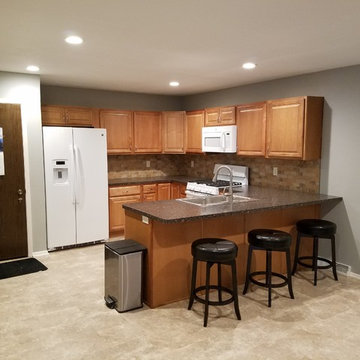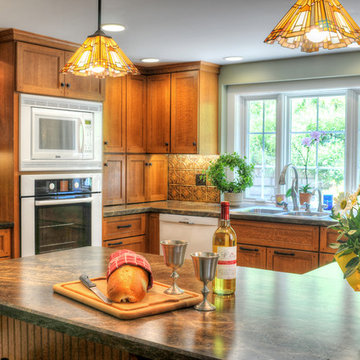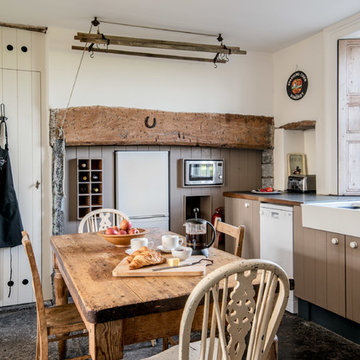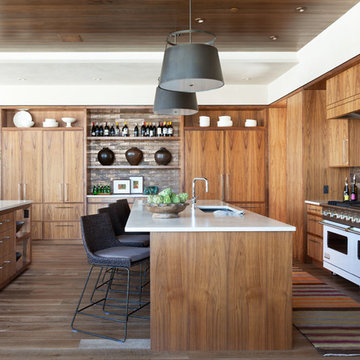Kitchen with Brown Cabinets and White Appliances Design Ideas
Refine by:
Budget
Sort by:Popular Today
1 - 20 of 502 photos
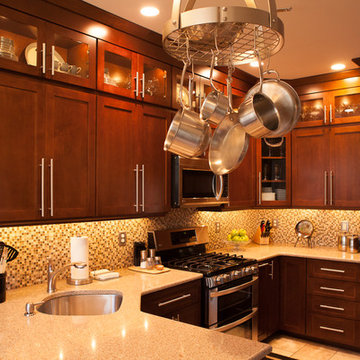
Robbinsville, NJ Kitchen remodel
Our homeowner wanted to update the builders standard kitchen cabinets, with so many options available we where able to find a perfect blend that fit the budget and met the homeowner's expectations. Mission Maple with cognac finish cabinets matched with Silestone quartz tops created the look of this contemporary townhouse. Many thanks to all who worked on this project, especially our homeowner Peter.
Photography by AJ. Malave

To the right of the sink, a luxury Café brand built-in dishwasher with a brushed-stainless handle was installed alongside a stack of deep storage drawers.
Final photos by www.impressia.net
The upper cabinets were extended up all the way to the ceiling to create the illusion of taller ceilings. Our designers wanted to include both open shelving and glass-front cabinets for a truly custom look, complete with LED backlighting for an even more dramatic effect. What a beautiful way to display decor and glassware!
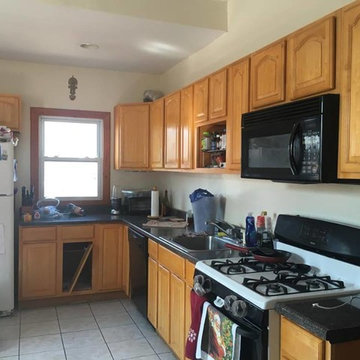
As general contractors, we are in the business of remodeling kitchens in New Jersey and can deliver the kitchen of your dreams. This process adds value to and maintains the appearance of your home for years to come. To request a free, no-obligation estimate or learn more about kitchen remodeling,

There is a galley kitchen with quarts countertops that waterfall down both sides enclosing the cabinets in stone.
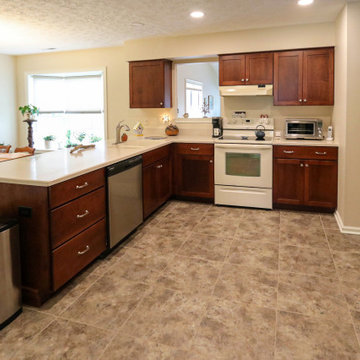
This whole condominium was renovated. The new fireplace tile surround is 6x6 Sanibel Beachcomber Crackle tile and the hearth is 18x36 Basaltine, white matte tile. New flooring was Installed in the great room with new Triversa Luxury Vinyl plank 9”x48” Oakrest in Gold wash. In the kitchen, Medallion Lancaster/Potter’s Mill Flat Panel cabinetry and the existing solid surface countertop was reinstalled. A Brio ceiling light was installed over the sink, a Moen Camerist faucet in Spot Resist Stainless and on the floor is 18x18 Panetola tile in Talsano Travertine. In the main bathroom, Medallion Winston vanity in Divinity Classic paint with Cambria Praa Sands quartz countertop and on the floor is 12x12 Milestone East Beige porcelain tile. A new Berkshire mirror was installed. Moen Eva collection in brushed nickel finish was installed in both bathrooms. In the guest bathroom, new Cambria Wentwood quartz was installed on the existing vanity and Regis beige porcelain tile installed on the floor.
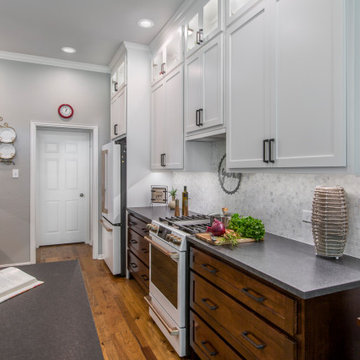
A Café brand refrigerator matches the high-end style of the dishwasher and oven. Shaker-style upper cabinets with glass-front display cabinets above provide plenty of storage space with a great aesthetic.
Final photos by www.impressia.net

Размер 3750*2600
Корпус ЛДСП Egger дуб небраска натуральный, графит
Фасады МДФ матовая эмаль, фреза Арт
Столешница Egger
Встроенная техника, подсветка, стеклянный фартук
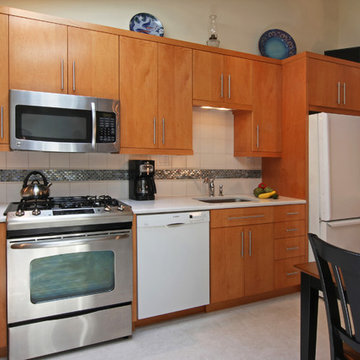
A St. Louis mid-century ranch house kitchen now opens to the dining room. The L-shaped kitchen has honey-stained flatfront maple cabinets surrounding white and stainless steel appliances and vinyl flooring. White granite countertops and white flooring help reflect the extra natural light from the new skylights.
Kitchen with Brown Cabinets and White Appliances Design Ideas
1
