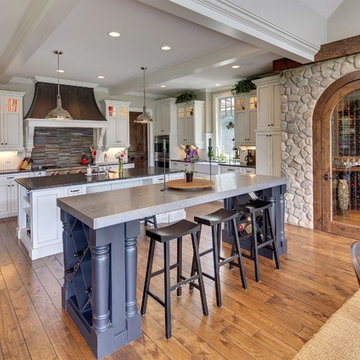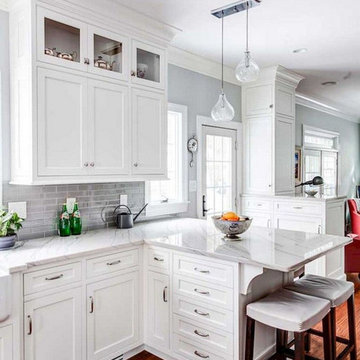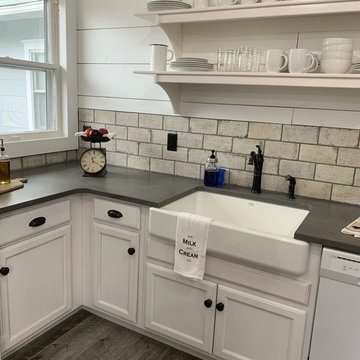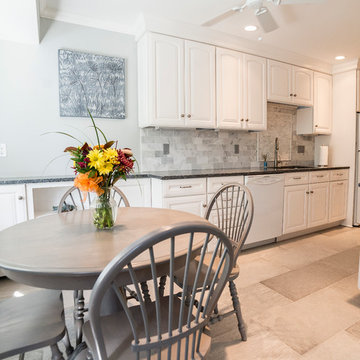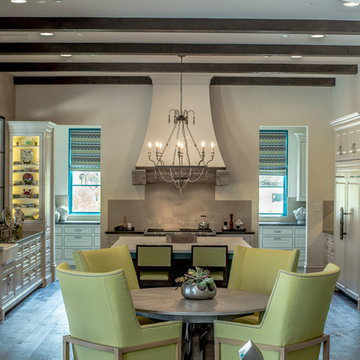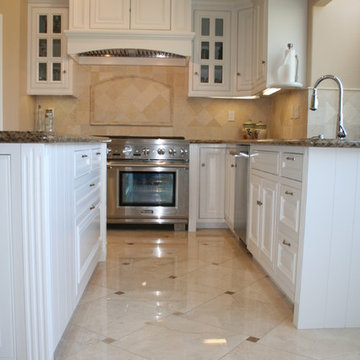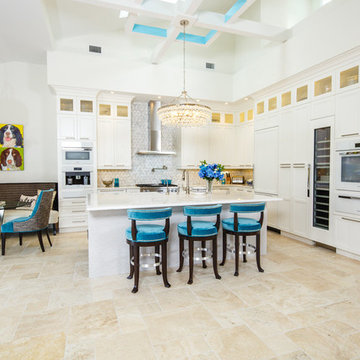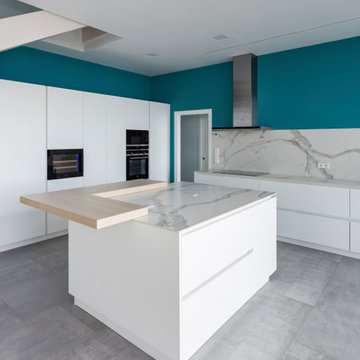Kitchen with Stone Tile Splashback and White Appliances Design Ideas
Refine by:
Budget
Sort by:Popular Today
1 - 20 of 1,815 photos

Richard & Caroline's kitchen was one of the biggest spaces we've had the pleasure of working on, yet this vast space has a very homely and welcoming feeling.
Texture has played a huge part in this design, with a mixture of materials all working in harmony and adding interest.
This property could be classed as a modern farmhouse, and the interior reflects this mix of traditional and modern.
It's home to a young family, and we're loving Caroline's playful use of colour and accessories!
As well as the meticulously designed kitchen, we created a modern storage area at the dining end to pull the two spaces together.
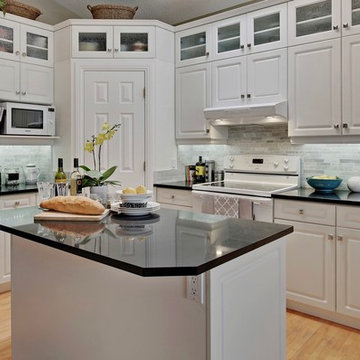
A former kitchen with a staggered sight line, tiled countertop, and brass trim gains a fresh perspective with small updates. The cabinetry was in excellent shape, so the kitchen was largely re-purposed with all the original cabinetry intact and the same footprint used. The wish list included extra storage and with a vaulted ceiling, the obvious choice was to gain additional storage in height. As the original cabinets were no longer being manufactured, glass front uppers were chosen and painted to match. With the addition of new side panels and crown moulding, the new uppers cabinets blend seamlessly in place. The pantry walls were also painted to match the cabinetry to give it the appearance of a built-in. New countertops in black Caesarstone, marble backsplash, Blanco sink, brushed nickel knobs, and kitchen faucet gives this kitchen a fresh updated look!
Photo Credit: Zoon Media

This first floor kitchen and common space remodel was part of a full home re design. The wall between the dining room and kitchen was removed to open up the area and all new cabinets were installed. With a walk out along the back wall to the backyard, this space is now perfect for entertaining. Cork floors were also added for comfort and now this home is refreshed for years to come!
Michael Andrew

Antique French country side sink with a whimsical limestone brass faucet. This Southern Mediterranean kitchen was designed with antique limestone elements by Ancient Surfaces.
Time to infuse a small piece of Italy in your own home.
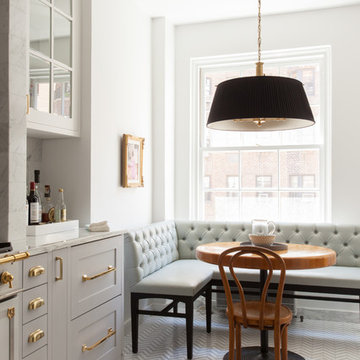
Photo by Peter Dressel
Interior design by Christopher Knight Interiors
christopherknightinteriors.com

NSD remodeled dated kitchen to create a beautiful, vintage inspired, farmhouse kitchen with classic European touches.
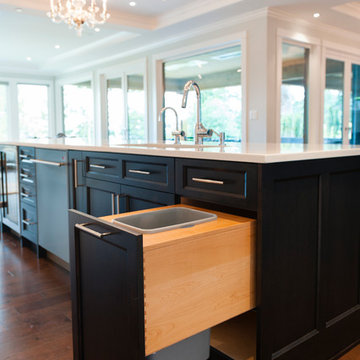
This beautiful home is located in West Vancouver BC. This family came to SGDI in the very early stages of design. They had architectural plans for their home, but needed a full interior package to turn constructions drawings into a beautiful liveable home. Boasting fantastic views of the water, this home has a chef’s kitchen equipped with a Wolf/Sub-Zero appliance package and a massive island with comfortable seating for 5. No detail was overlooked in this home. The master ensuite is a huge retreat with marble throughout, steam shower, and raised soaker tub overlooking the water with an adjacent 2 way fireplace to the mater bedroom. Frame-less glass was used as much as possible throughout the home to ensure views were not hindered. The basement boasts a large custom temperature controlled 150sft wine room. A marvel inside and out.
Paul Grdina Photography
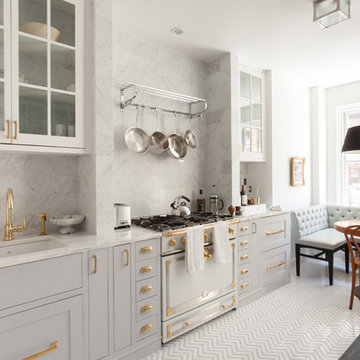
Photo by Peter Dressel
Interior design by Christopher Knight Interiors
christopherknightinteriors.com
Kitchen with Stone Tile Splashback and White Appliances Design Ideas
1

