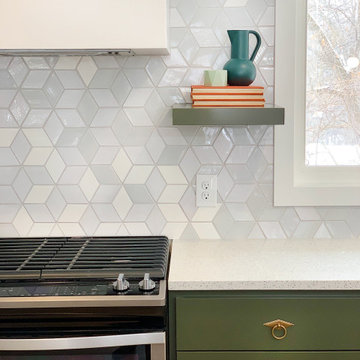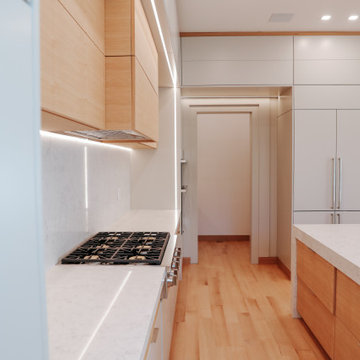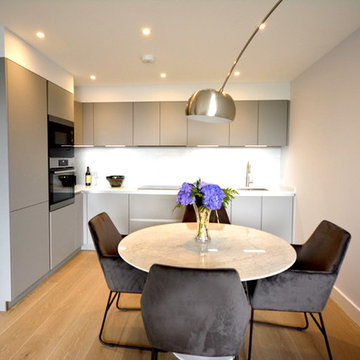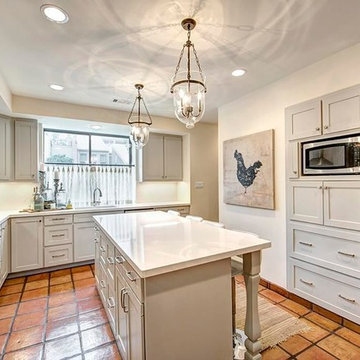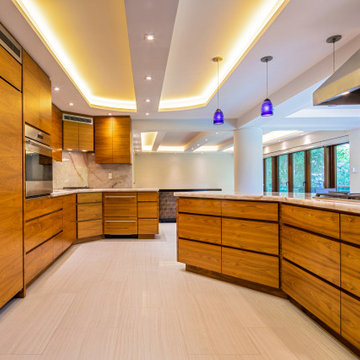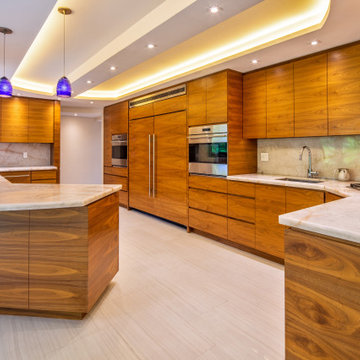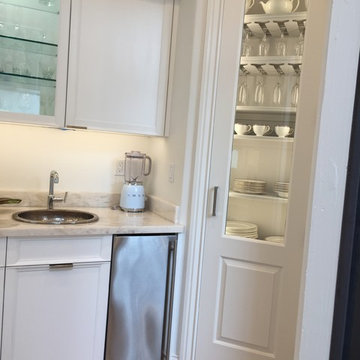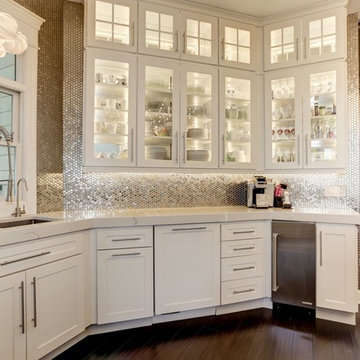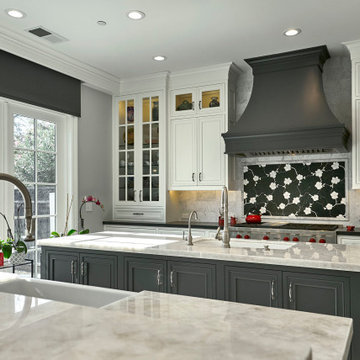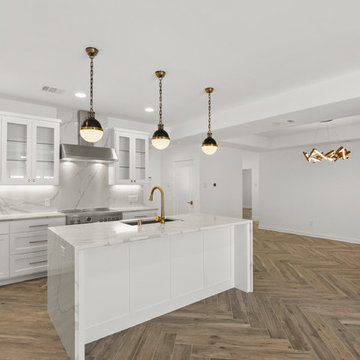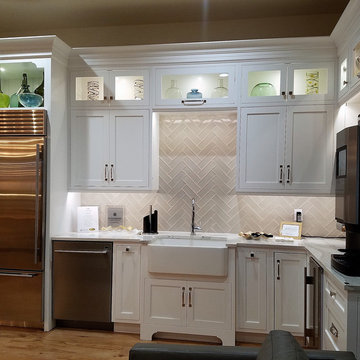Kitchen with Onyx Benchtops and White Benchtop Design Ideas
Refine by:
Budget
Sort by:Popular Today
1 - 20 of 227 photos
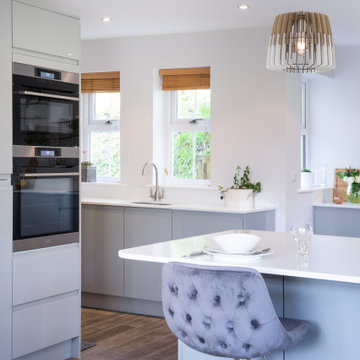
Two built in ovens for all your cooking adventures and placed at standing hight to save lifting heavy trays from ground level.

Experience the artistry of home transformation with our Classic Traditional Kitchen Redesign service. From classic cabinetry to vintage-inspired farmhouse sinks, our attention to detail ensures a kitchen that is both stylish and functional."
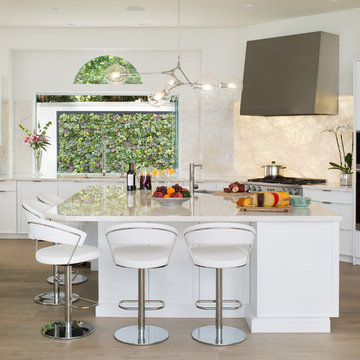
James Brady Photography
Margaret Dean: Design Studio West
The new homeowners wanted to take a decidedly Tuscan styled house and turn it into their California dream home.
This was accomplished by:
-Removing two large decorative support columns opening the kitchen to the family room and ocean views.
Adding Oak-wood planks flooring
-Reconfiguring the space and designing one large big island to allow for California type entertainment that supports family and friends in the kitchen to assist in cooking or just hang out.
-Removing old ivy vines outside the window and replacing with living wall of beautiful drought tolerant succulent plants.
-Replacing kitchen window with mullion free pleated glass to remove barriers to the outdoors.
-Replacing dark cabinetry with bright-white cabinets, choosing a light-colored counter top, back-lighting the backsplash all to bathe the space lightness, airiness and calmness in harmony with ocean and sky.
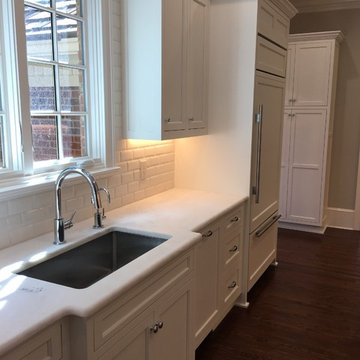
Pamela Foster: A new large single bowl sink with marble counters, subway backsplash all the way to the top of the wall cabinets made this space updated and current. We added two large tall cabinets for pantry space, but incorporated them into the design so they don't look like the typical pantry.
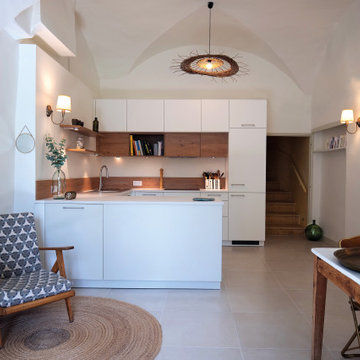
Dans une maison de village du XVII siècle, les propriétaires souhaitaient changer leur cuisine datant des années 80' tout en conservant l'implantation en U à laquelle ils tenaient.
Quel plaisir de pouvoir révéler cette voûte alors cachée sous le faux-plafond et redonner du volume à cette pièce de vie !
L'absence de planéité et d'angles d'équerre sont monnaie courante dans le bâti ancien et demande un arbitrage dès la phase conception pour convenir de l'implantation définitive des éléments.
Le choix des matériaux s'est lui aussi fait en amont. Pour cela, j'ai présenté des visuels 3D aux propriétaires pour les aider à se projeter et à faire des choix.
Après un mois de travaux, la nouvelle cuisine est enfin prête !
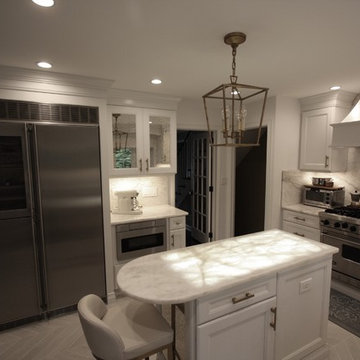
Transitional Kitchen in delightful white with professional appliances and stainless steel stove. The island is made of translucent onyx and is illuminated from underneath for a beautiful effect.
South Orange, NJ
photo credit: Gary Townsend, designer
Design Right Kitchens
Kitchen with Onyx Benchtops and White Benchtop Design Ideas
1

