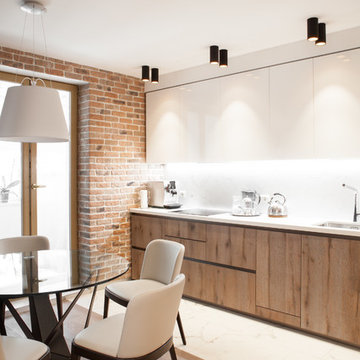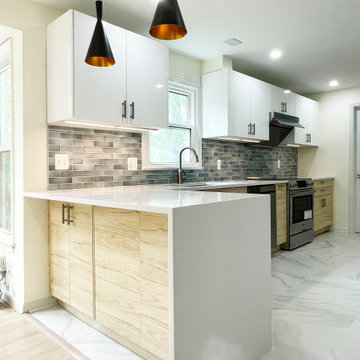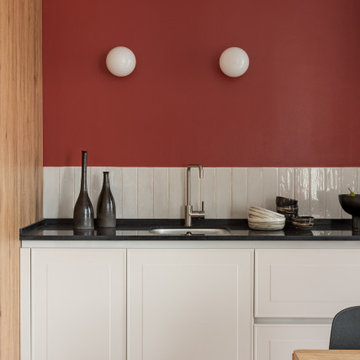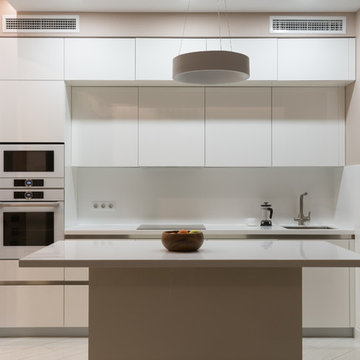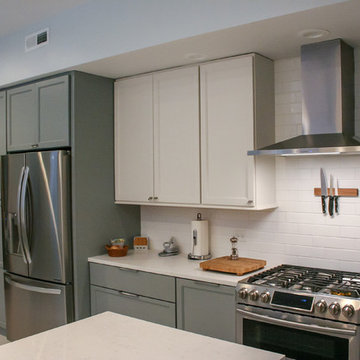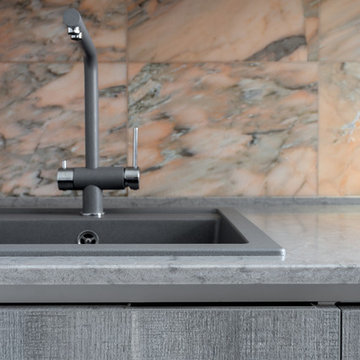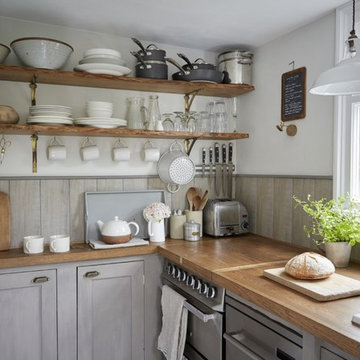Kitchen with White Floor Design Ideas
Refine by:
Budget
Sort by:Popular Today
41 - 60 of 5,418 photos
Item 1 of 3
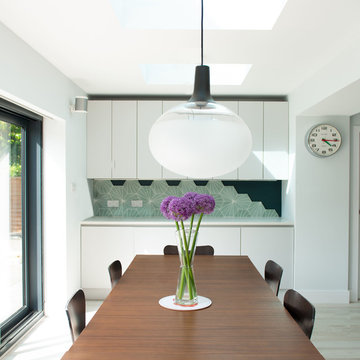
Photos by Ally Berry Photography
A late 20th Century, detached home in Chichester, West Sussex
A single storey kitchen extension to create a new kitchen for this three bedroom property in Chichester.
Using Kebony timber cladding, this kitchen extension will mature to a silver/grey patina.
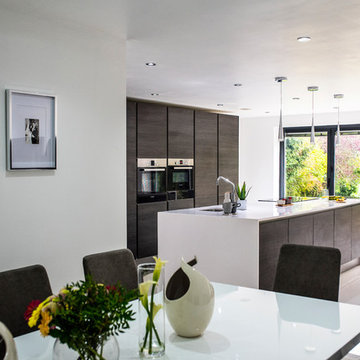
Having met Smarthaus at the Birmingham Grand Designs Exhibition this couple were looking for a cost effective kitchen and ideas and suggestions on how to design their open plan kitchen area. Atlanta Terra was chosen for the project with White Storm Quartz worksurfaces to create a main kitchen area to compliment the adjacent Spice Kitchen.
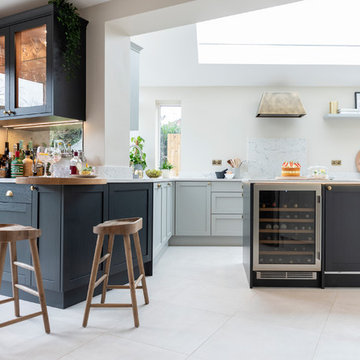
The couple of the property loved the simplicity of the Croft range for their new extension. They were eager for the kitchen design to flow through from the dining room area to the kitchen. A bar area with a corner mini breakfast bar surface transitioned this while wall units on the other side additionally carried the cabinetry through.
Clever storage solutions such as magic corners and larder units made the most of the space for storage, giving pots, pans and glasses room.

Our latest project features Matt Lacquer F&B Stiffkey Blue and Syncroface Oak, adorned with a Verona Quartz Worktop. Designed to impress, thanks to its modern, handleless cabinets, the space has a clean and uninterrupted visual flow.
Our commitment to convenience is evident with the inclusion of the Quooker tap, which provides instant boiling water, as and when you need it. Our clients love the brilliance of the Bora hob, which provides a seamless and unobtrusive cooking surface. The Neff ovens, meanwhile, are yet another marker of culinary excellence.
An exquisite galley-type island sits at the heart of the kitchen, offering ample workspace and open shelving to the far end – a clever design that ensures easy access to their most-used kitchen essentials.
But it's not all about functionality; aesthetics plays a crucial role too. Picture an elegant, white pendant lamp gracefully suspended over the island, casting a warm glow that sets the perfect ambience for cooking and dining.
Speaking of dining, our thoughtfully chosen white bar stools with backrests complement the kitchen's aesthetics and provide a comfortable spot from which to savour delicious meals.
We’ve also maximised the presence of large glass doors, which flood the kitchen with natural light.
Our latest kitchen project offers a contemporary aesthetic, complete with innovative appliances, while still bringing a touch of nature to the space.
Love at first sight? See more of our handleless kitchen designs here.

We did a full refurbishment and interior design of the kitchen of this country home that was built in 1760.

Niché dans le 15e, ce joli 63 m² a été acheté par un couple de trentenaires. L’idée globale était de réaménager certaines pièces et travailler sur la luminosité de l’appartement.
1ère étape : repeindre tout l’appartement et vitrifier le parquet existant. Puis dans la cuisine : réaménagement total ! Nous avons personnalisé une cuisine Ikea avec des façades Bodarp gris vert. Le plan de travail en noyer donne une touche de chaleur et la crédence type zellige en blanc cassé (@parquet_carrelage) vient accentuer la singularité de la pièce.
Nos équipes ont également entièrement refait la SDB : pose du terrazzo au sol, de la baignoire et sa petite verrière, des faïences, des meubles et de la vasque. Et vous voyez le petit meuble « buanderie » qui abrite la machine à laver ? Il s’agit d’une création maison !
Nous avons également créé d’autres rangement sur-mesure pour ce projet : les niches colorées de la cuisine, le meuble bas du séjour, la penderie et le meuble à chaussures du couloir.
Ce dernier a une toute autre allure paré du papier peint Jungle Cole & Son ! Grâce à la verrière que nous avons posée, il devient visible depuis le salon. La verrière permet également de laisser passer la lumière du salon vers le couloir.
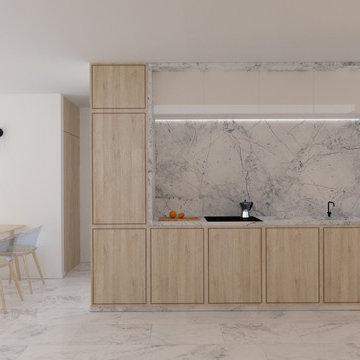
En la cocina se emplea la misma materialidad de mármol y madera contrachapada de pino que funciona de hilo conductor en la reforma integral de la vivienda.

Rénovation d'une cuisine, d'un séjour et d'une salle de bain dans un appartement de 70 m2.
Création d'un meuble sur mesure à l'entrée, un bar sur mesure avec plan de travail en béton ciré et un meuble de salle d'eau sur mesure.
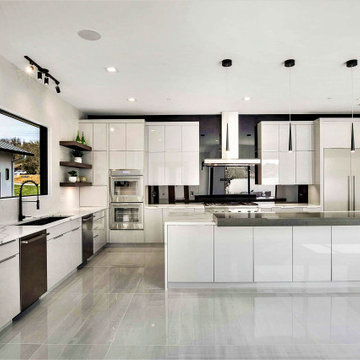
Modern Kitchen with colored Glass Backsplash, Thermador Appliances, Waterfall Cambria Quartz island with floating shelf, high gloss modern Cabinets, large format porcelain tile
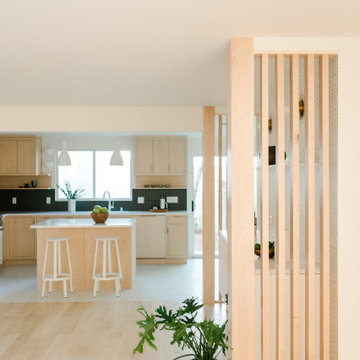
Hunter Green Backsplash Tile
Love a green subway tile backsplash? Consider timeless alternatives like deep Hunter Green in a subtle stacked pattern.
Tile shown: Hunter Green 2x8
DESIGN
Taylor + Taylor Co
PHOTOS
Tiffany J. Photography
Kitchen with White Floor Design Ideas
3
