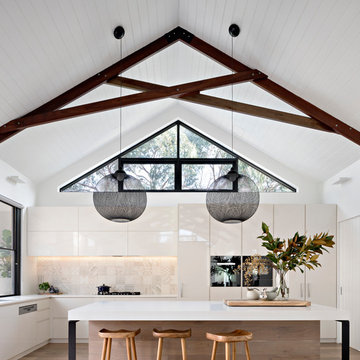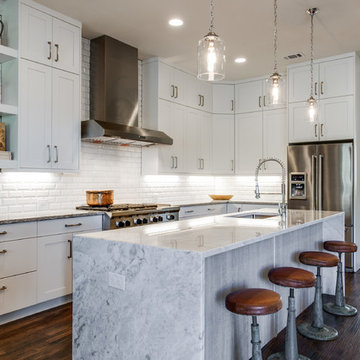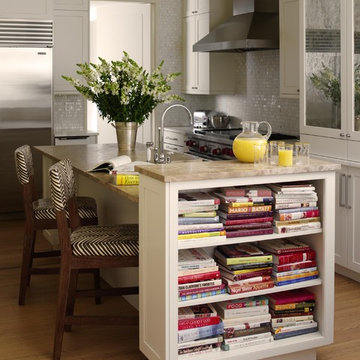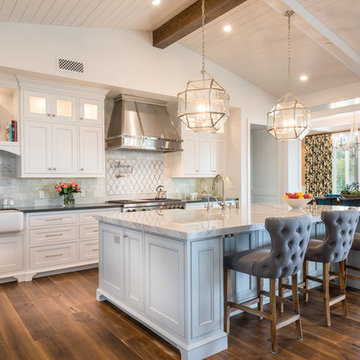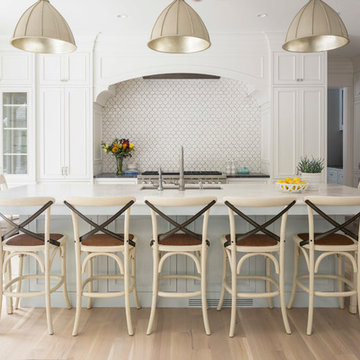Kitchen with with Island Design Ideas

Constructed from Ash and painted in a satin finish, this Baystone shaker in-frame is a range full of character and charm.
The use of ‘Calico’ and ‘Mineral’ units make this kitchen feel light and airy.
Bespoke colours used in images: Calico & Mineral.
See this kitchen on our website http://firstimpressionskitchens.co.uk/bespoke/baystone/

A sculpted island bench of Tasmanian Oak timber defines the kitchen. Geometric tiles and limed ply with translucent lemon accents, enhance the recycled Tasmanian oak joinery.
Photographer: Andrew Wuttke

• A busy family wanted to rejuvenate their entire first floor. As their family was growing, their spaces were getting more cramped and finding comfortable, usable space was no easy task. The goal of their remodel was to create a warm and inviting kitchen and family room, great room-like space that worked with the rest of the home’s floor plan.
The focal point of the new kitchen is a large center island around which the family can gather to prepare meals. Exotic granite countertops and furniture quality light-colored cabinets provide a warm, inviting feel. Commercial-grade stainless steel appliances make this gourmet kitchen a great place to prepare large meals.
A wide plank hardwood floor continues from the kitchen to the family room and beyond, tying the spaces together. The focal point of the family room is a beautiful stone fireplace hearth surrounded by built-in bookcases. Stunning craftsmanship created this beautiful wall of cabinetry which houses the home’s entertainment system. French doors lead out to the home’s deck and also let a lot of natural light into the space.
From its beautiful, functional kitchen to its elegant, comfortable family room, this renovation achieved the homeowners’ goals. Now the entire family has a great space to gather and spend quality time.

antique wavy glass, cool stove., farm sink, oversize island, paneled refrigerator, some color on the cabinets.
The farm style sink is in the foreground. This is another project where the homeowners love the design process and really understand and trust my lead in keeping all the details in line with the story. The story is farmhouse cottage. We are not creating a movie set, we are trying to go back in time to a place when we were not herds of cattle shopping at costco and living in tract homes and driving all the same cars. I want to go back to a time when grandma is showing the kids how to make apple pie.
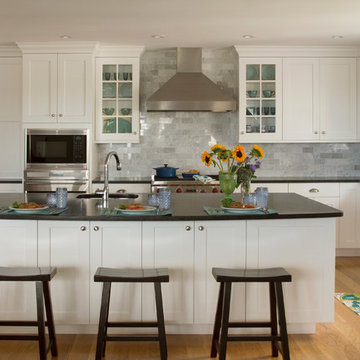
Boston area kitchen showroom Heartwood Kitchens, winner of North Shore Magazine's Readers Choice award designed this Maine kitchen. This transitional custom kitchen is designed for many cooks and guests. It includes a large island, 2 sinks, high end appliances including Wolf ovens, Wolf range, a Sub-Zero refrigerator and Sub-Zero freezer covered in appliance panels made beautifully by Mouser Custom Cabinetry to match cabinet door fronts. Carrara subway tiles and black leathered granite are a great combination for this simple shaker style kitchen. Visit Heartwood to see high end custom kitchen cabinetry in the Boston area. Photo credit: Eric Roth Photography.

This spacious kitchen with beautiful views features a prefinished cherry flooring with a very dark stain. We custom made the white shaker cabinets and paired them with a rich brown quartz composite countertop. A slate blue glass subway tile adorns the backsplash. We fitted the kitchen with a stainless steel apron sink. The same white and brown color palette has been used for the island. We also equipped the island area with modern pendant lighting and bar stools for seating.
Project by Portland interior design studio Jenni Leasia Interior Design. Also serving Lake Oswego, West Linn, Vancouver, Sherwood, Camas, Oregon City, Beaverton, and the whole of Greater Portland.
For more about Jenni Leasia Interior Design, click here: https://www.jennileasiadesign.com/
To learn more about this project, click here:
https://www.jennileasiadesign.com/lake-oswego
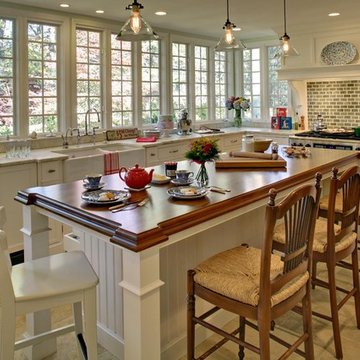
White Traditional Kitchen in Summit, NJ
with walnut countertop and custom range hood.
Window wall creates plenty of natural light.
Photo: Memories TTL; Wing Wong
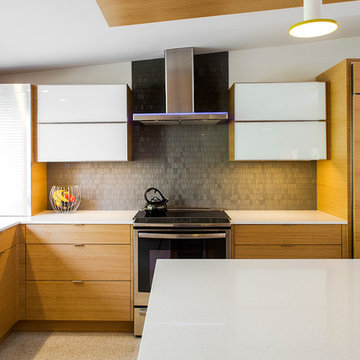
SRQ Magazine's Home of the Year 2015 Platinum Award for Best Bathroom, Best Kitchen, and Best Overall Renovation
Photo: Raif Fluker
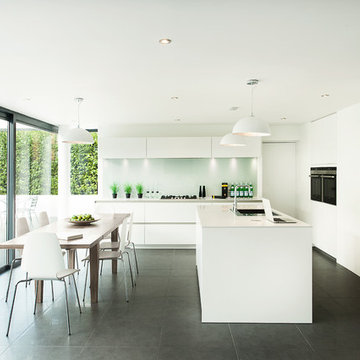
Lotus white door fronts juxtapose a dark grey tiled floor creating an atmosphere of serenity and understated luxury.

To view other projects by TruexCullins Architecture + Interior design visit www.truexcullins.com
Photographer: Jim Westphalen
Kitchen with with Island Design Ideas
1

