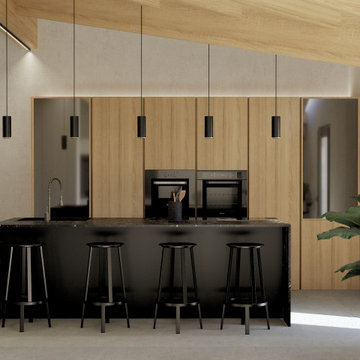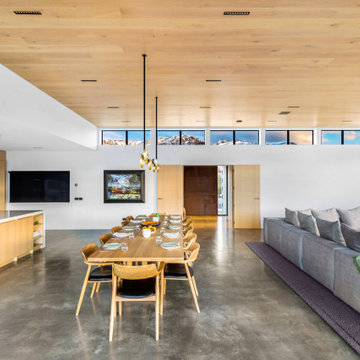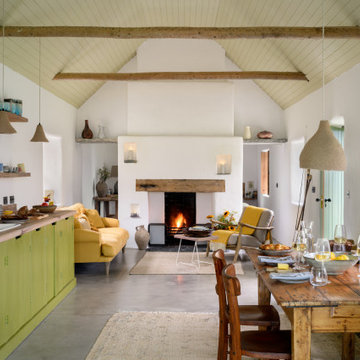Kitchen with Concrete Floors and Wood Design Ideas
Refine by:
Budget
Sort by:Popular Today
1 - 20 of 303 photos
Item 1 of 3

Weather House is a bespoke home for a young, nature-loving family on a quintessentially compact Northcote block.
Our clients Claire and Brent cherished the character of their century-old worker's cottage but required more considered space and flexibility in their home. Claire and Brent are camping enthusiasts, and in response their house is a love letter to the outdoors: a rich, durable environment infused with the grounded ambience of being in nature.
From the street, the dark cladding of the sensitive rear extension echoes the existing cottage!s roofline, becoming a subtle shadow of the original house in both form and tone. As you move through the home, the double-height extension invites the climate and native landscaping inside at every turn. The light-bathed lounge, dining room and kitchen are anchored around, and seamlessly connected to, a versatile outdoor living area. A double-sided fireplace embedded into the house’s rear wall brings warmth and ambience to the lounge, and inspires a campfire atmosphere in the back yard.
Championing tactility and durability, the material palette features polished concrete floors, blackbutt timber joinery and concrete brick walls. Peach and sage tones are employed as accents throughout the lower level, and amplified upstairs where sage forms the tonal base for the moody main bedroom. An adjacent private deck creates an additional tether to the outdoors, and houses planters and trellises that will decorate the home’s exterior with greenery.
From the tactile and textured finishes of the interior to the surrounding Australian native garden that you just want to touch, the house encapsulates the feeling of being part of the outdoors; like Claire and Brent are camping at home. It is a tribute to Mother Nature, Weather House’s muse.

The bivouac theme comes to life in unexpected details throughout. The entrances are designed to feel like you’re walking through a crack in a rock. The inside and outside marry together in an oustanding way.

We furnished this Kitchen and Breakfast nook to provide the homeowner with stylish easy care leather seating. The streamlined style of furniture is to compliment the modern architecture and Kitchen designed by Lake Flato Architects.

Blackened steel hardware contrasts the light Baltic birch and maple cabinets.
Photography by Kes Efstathiou

The living, dining, and kitchen opt for views rather than walls. The living room is encircled by three, 16’ lift and slide doors, creating a room that feels comfortable sitting amongst the trees. Because of this the love and appreciation for the location are felt throughout the main floor. The emphasis on larger-than-life views is continued into the main sweet with a door for a quick escape to the wrap-around two-story deck.

This 2,500 square-foot home, combines the an industrial-meets-contemporary gives its owners the perfect place to enjoy their rustic 30- acre property. Its multi-level rectangular shape is covered with corrugated red, black, and gray metal, which is low-maintenance and adds to the industrial feel.
Encased in the metal exterior, are three bedrooms, two bathrooms, a state-of-the-art kitchen, and an aging-in-place suite that is made for the in-laws. This home also boasts two garage doors that open up to a sunroom that brings our clients close nature in the comfort of their own home.
The flooring is polished concrete and the fireplaces are metal. Still, a warm aesthetic abounds with mixed textures of hand-scraped woodwork and quartz and spectacular granite counters. Clean, straight lines, rows of windows, soaring ceilings, and sleek design elements form a one-of-a-kind, 2,500 square-foot home

Grande e spaziosa cucina, caratterizzata dalla grande isola centrale con piano ad induzione e lavabo, grandi colonne dietro con forno e microonde e zona laterale di lavoro con frigorigero free standing

About This Project: This cozy lakefront home is the perfect place to enjoy all that lake life has to offer. With plenty of room to entertain, play and relax, it’s the perfect spot for a family getaway or a romantic weekend escape. The expansive deck overlooking the lake is the perfect place to enjoy a morning cup of coffee or an evening glass of wine, and the large dock is great for swimming, fishing and boating. Inside, the comfortable living room with its wood-burning fireplace is the perfect place to curl up with a good book or watch a movie. And when it’s time to retire for the night, the spacious bedrooms with their views of the lake will ensure a good night’s sleep. So come and experience all that lake life has to offer at this cozy lakefront home.
41 West is a member of the Certified Luxury Builders Network.
Certified Luxury Builders is a network of leading custom home builders and luxury home and condo remodelers who create 5-Star experiences for luxury home and condo owners from New York to Los Angeles and Boston to Naples.
As a Certified Luxury Builder, 41 West is proud to feature photos of select projects from our members around the country to inspire you with design ideas. Please feel free to contact the specific Certified Luxury Builder with any questions or inquiries you may have about their projects. Please visit www.CLBNetwork.com for a directory of CLB members featured on Houzz and their contact information.
Kitchen with Concrete Floors and Wood Design Ideas
1











