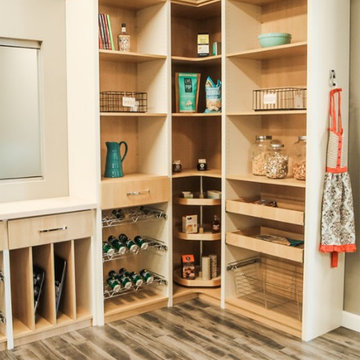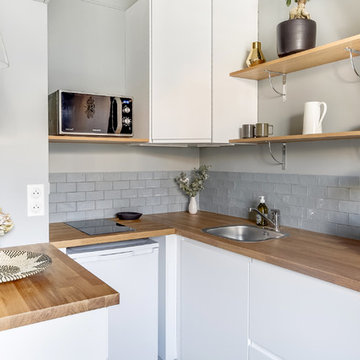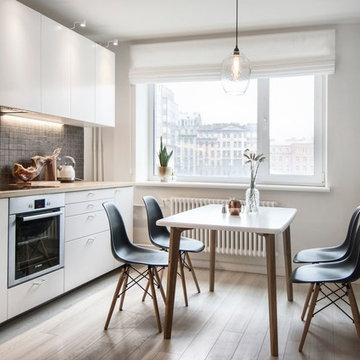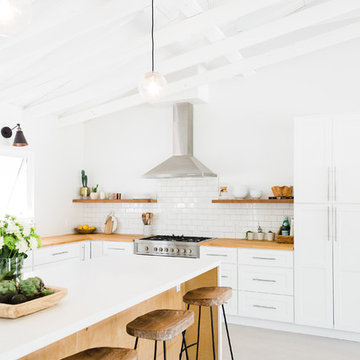Kitchen with Wood Benchtops Design Ideas
Refine by:
Budget
Sort by:Popular Today
21 - 40 of 12,000 photos
Item 1 of 3

Cuisine scandinave sous véranda.
Meubles Ikea. Carreaux de ciment Bahya.
© Delphine LE MOINE

Rénovation de la cuisine suite au réaménagement de la salle d'eau.
Photo : Léandre Cheron

Here all the doors and drawers of the pantry are completely open. The upper area is 24" deep, the lower 28" deep to give as much storage as possible. Heavy Duty glides are used in the lower drawers for stability.

Компактная зона кухни оснащена все необходимым. Удалось даже организовать небольшую барную стойку.
Фотограф: Лена Швоева

La cuisine a été repensée dans sa totalité. Les lumières naturelles et artificielles ont été repensées.
La maîtresse de maison a voulu garder le carrelage d'origine. Un aplat orange sur un mur permet d'accepter sa présence dans cette pièce devenue contemporaine

Weisse Küche mit geölter Eichenholzarbeitsplatte auf der Kücheninsel und weißer Laminat Arbeitsplatte auf der Küchenzeile. Maximaler Stauraum durch deckenhohe Schränke und integriertem Durchgang in die Speisekammer. Weiße, grifflose Fronten aus Birkenschichtholz mit durchgefärbtem Laminat.

La cucina realizzata sotto al soppalco è interamente laccata di colore bianco con il top in massello di rovere e penisola bianca con sgabelli.
Foto di Simone Marulli

This beautiful Birmingham, MI home had been renovated prior to our clients purchase, but the style and overall design was not a fit for their family. They really wanted to have a kitchen with a large “eat-in” island where their three growing children could gather, eat meals and enjoy time together. Additionally, they needed storage, lots of storage! We decided to create a completely new space.
The original kitchen was a small “L” shaped workspace with the nook visible from the front entry. It was completely closed off to the large vaulted family room. Our team at MSDB re-designed and gutted the entire space. We removed the wall between the kitchen and family room and eliminated existing closet spaces and then added a small cantilevered addition toward the backyard. With the expanded open space, we were able to flip the kitchen into the old nook area and add an extra-large island. The new kitchen includes oversized built in Subzero refrigeration, a 48” Wolf dual fuel double oven range along with a large apron front sink overlooking the patio and a 2nd prep sink in the island.
Additionally, we used hallway and closet storage to create a gorgeous walk-in pantry with beautiful frosted glass barn doors. As you slide the doors open the lights go on and you enter a completely new space with butcher block countertops for baking preparation and a coffee bar, subway tile backsplash and room for any kind of storage needed. The homeowners love the ability to display some of the wine they’ve purchased during their travels to Italy!
We did not stop with the kitchen; a small bar was added in the new nook area with additional refrigeration. A brand-new mud room was created between the nook and garage with 12” x 24”, easy to clean, porcelain gray tile floor. The finishing touches were the new custom living room fireplace with marble mosaic tile surround and marble hearth and stunning extra wide plank hand scraped oak flooring throughout the entire first floor.

Combining Antique White Melamine and Classic Maple Melamine makes this pantry much more appealing to the eye. Plenty of storage for wine, trays, canned goods.
Custom Pantry created for our Tysons Showroom. Designed by Michelle Langley and Fabricated / Installed by Closet Factory Washington, DC September 2016

The bespoke kitchen island doubles up as a breakfast bar, full of appealing textures. Vintage hanging lights reclaimed from a Hungarian factory complete the look.
Photo Andrew Beasley
Kitchen with Wood Benchtops Design Ideas
2









