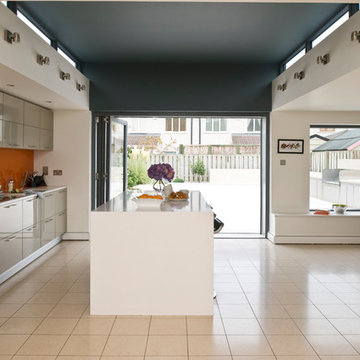Kitchen with Beige Cabinets and Yellow Cabinets Design Ideas
Refine by:
Budget
Sort by:Popular Today
1 - 20 of 51,473 photos

Coburg Frieze is a purified design that questions what’s really needed.
The interwar property was transformed into a long-term family home that celebrates lifestyle and connection to the owners’ much-loved garden. Prioritising quality over quantity, the crafted extension adds just 25sqm of meticulously considered space to our clients’ home, honouring Dieter Rams’ enduring philosophy of “less, but better”.
We reprogrammed the original floorplan to marry each room with its best functional match – allowing an enhanced flow of the home, while liberating budget for the extension’s shared spaces. Though modestly proportioned, the new communal areas are smoothly functional, rich in materiality, and tailored to our clients’ passions. Shielding the house’s rear from harsh western sun, a covered deck creates a protected threshold space to encourage outdoor play and interaction with the garden.
This charming home is big on the little things; creating considered spaces that have a positive effect on daily life.

Open kitchen with double island bench, industrial oven, 40mm waterfall stone benchtops and brand new engineered timber flooring.

MULTIPLE AWARD WINNING KITCHEN. 2019 Westchester Home Design Awards Best Traditional Kitchen. KBDN magazine Award winner. Houzz Kitchen of the Week January 2019. Kitchen design and cabinetry – Studio Dearborn. This historic colonial in Edgemont NY was home in the 1930s and 40s to the world famous Walter Winchell, gossip commentator. The home underwent a 2 year gut renovation with an addition and relocation of the kitchen, along with other extensive renovations. Cabinetry by Studio Dearborn/Schrocks of Walnut Creek in Rockport Gray; Bluestar range; custom hood; Quartzmaster engineered quartz countertops; Rejuvenation Pendants; Waterstone faucet; Equipe subway tile; Foundryman hardware. Photos, Adam Kane Macchia.

Proyecto realizado por Meritxell Ribé - The Room Studio
Construcción: The Room Work
Fotografías: Mauricio Fuertes

This re-imagined open plan space where a white gloss galley once stood offers a stylish update on the traditional kitchen layout.
Individually spaced tall cabinets are recessed in to a hidden wall to the left to create a sense of a wider space than actually exists and the removal of all wall cabinets opens out the room to add much needed light and create a vista. Focus is drawn down the kitchen elongating it once more with the use of patterned tiles creating a central carpet.
Katie Lee

This Mid Century inspired kitchen was manufactured for a couple who definitely didn't want a traditional 'new' fitted kitchen as part of their extension to a 1930's house in a desirable Manchester suburb.
The walk in pantry was fitted into a bricked up recess previously occupied by a range. U-shaped shelves and larder racks mean there is plenty of storage for food meaning none needs to be stored in the kitchen cabinets. Strip LED lighting illuminates the interior.
Photo: Ian Hampson
Kitchen with Beige Cabinets and Yellow Cabinets Design Ideas
1













