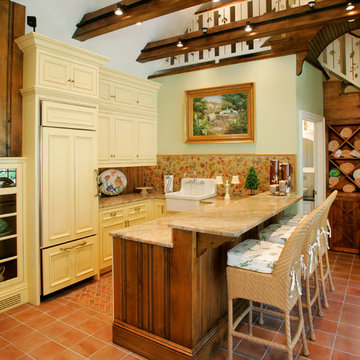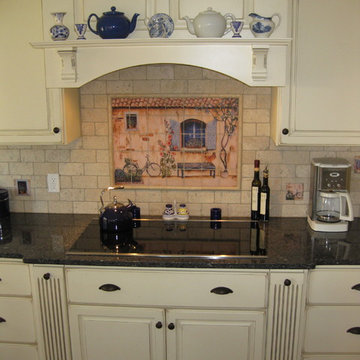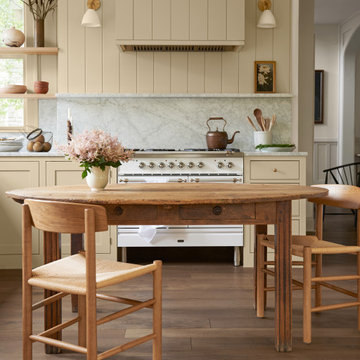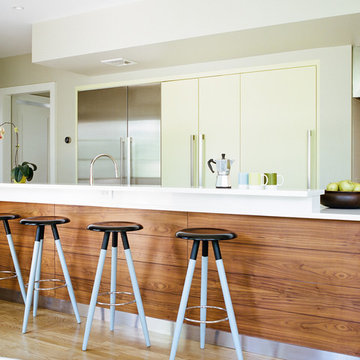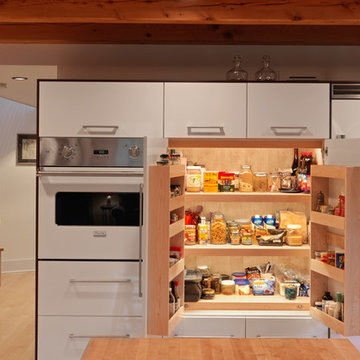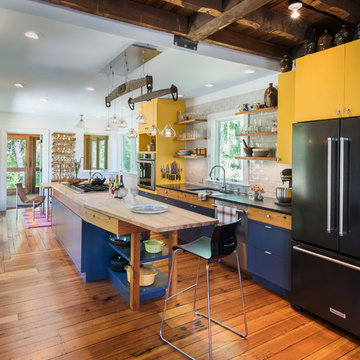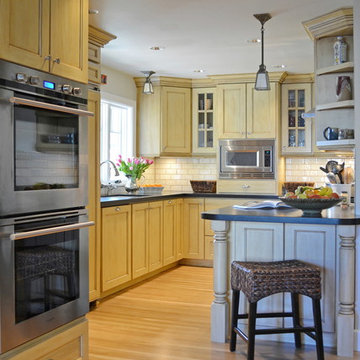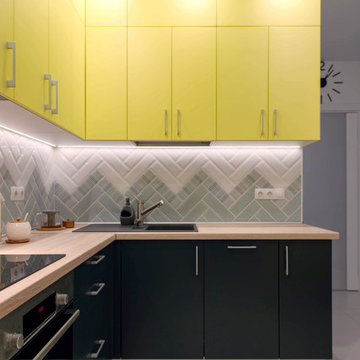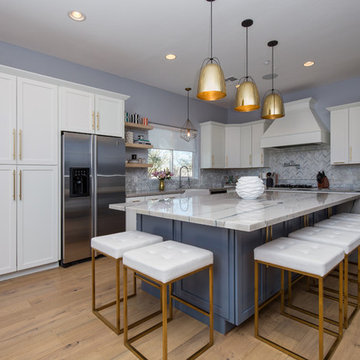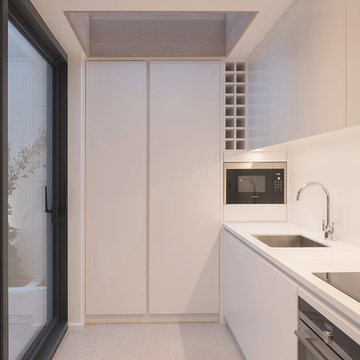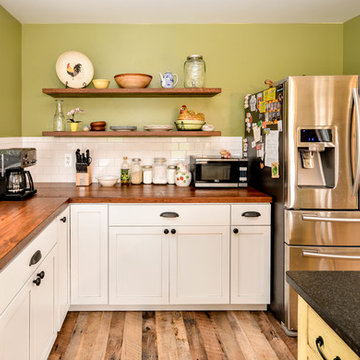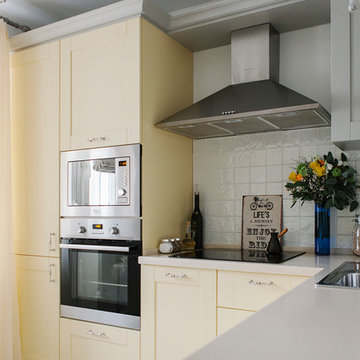Kitchen with Yellow Cabinets Design Ideas
Refine by:
Budget
Sort by:Popular Today
81 - 100 of 6,389 photos
Item 1 of 2
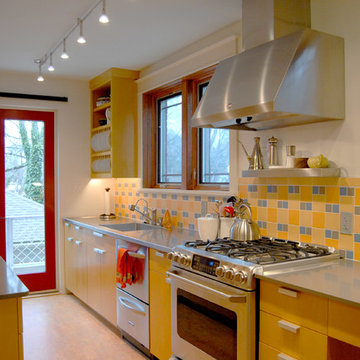
The couple's new kitchen, finished in 2011, makes wise use of a narrow space. The volume of an open cabinet maintains a spacious feel, with plate racks keeping daily wares in arm's reach.
Design: Architect Mary Cerrone
http://www.houzz.com/pro/mary-cerrone/mcai
Sporting a bright-yellow finish, custom maple cabinets were treated with aniline dye. This process allows the natural grain of the wood to come through, lending subtle texture and an air of warmth to the space. For the room's color inspiration, Dave and Lu-in turned to the flooring "which explodes with color," she exclaims.
Flooring: Forbo Marmoleum in Asian Tiger
Photo: Adrienne DeRosa Photography © 2013 Houzz
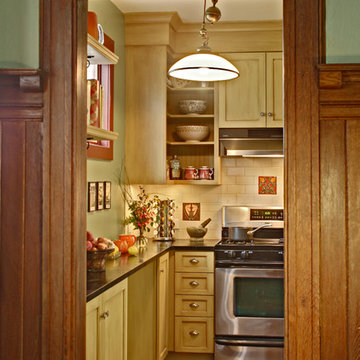
While keeping the character of the 1905 Brooklyn home, this 142 square foot kitchen was modernized and made more functional. The marble topped baking station was at the top of the wish list for the homeowner and adds 5'-6" additional cabinet storage space. The stained glass window above it is now hinged to provide a pass-through to the dining room. The eco-friendly custom cabinets are hand painted & glazed. Photo: Wing Wong

This Mid Century inspired kitchen was manufactured for a couple who definitely didn't want a traditional 'new' fitted kitchen as part of their extension to a 1930's house in a desirable Manchester suburb.
The key themes that were important to the clients for this project were:
Nostalgia- fond memories how a grandmother's kitchen used to feel and furniture and soft furnishings the couple had owned or liked over the years, even Culshaw's own Hivehaus kitchenette that the couple had fallen for on a visit to our showroom a few years ago.
Mix and match - creating something that had a very mixed media approach with the warm and harmonius use of solid wood, painted surfaces in varied colours, metal, glass, stone, ceramic and formica.
Flow - The couple thought very carefully about the building project as a whole but particularly the kitchen. They wanted an adaptable space that suited how they wanted to live, a social space close to kitchen and garden, a place to watch movies, partitions which could close off spaces if necessary.
Practicality: A place for everything in the kitchen, a sense of order compared to the chaos that was their old kitchen (which lived where the utility now proudly stands).
Being a bespoke kitchen manufacturer we listened, drew, modelled, visualised, handcrafted and fitted a beautiful kitchen that is truly a reflection of the couple's tastes and aspirations of how they wanted to live - now that is design!
Photo: Ian Hampson
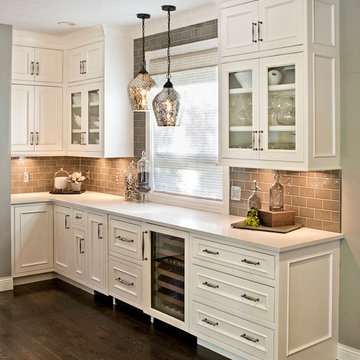
Notice the large cove moldings and panelized ends on this Dove White custom cabinetry with quartz counter tops.

Every detail of this European villa-style home exudes a uniquely finished feel. Our design goals were to invoke a sense of travel while simultaneously cultivating a homely and inviting ambience. This project reflects our commitment to crafting spaces seamlessly blending luxury with functionality.
The kitchen was transformed with subtle adjustments to evoke a Parisian café atmosphere. A new island was crafted, featuring exquisite quartzite countertops complemented by a marble mosaic backsplash. Upgrades in plumbing and lighting fixtures were installed, imparting a touch of elegance. The newly introduced range hood included an elegant rustic header motif.
---
Project completed by Wendy Langston's Everything Home interior design firm, which serves Carmel, Zionsville, Fishers, Westfield, Noblesville, and Indianapolis.
For more about Everything Home, see here: https://everythinghomedesigns.com/

This Florida Gulf home is a project by DIY Network where they asked viewers to design a home and then they built it! Talk about giving a consumer what they want!
We were fortunate enough to have been picked to tile the kitchen--and our tile is everywhere! Using tile from countertop to ceiling is a great way to make a dramatic statement. But it's not the only dramatic statement--our monochromatic Moroccan Fish Scale tile provides a perfect, neutral backdrop to the bright pops of color throughout the kitchen. That gorgeous kitchen island is recycled copper from ships!
Overall, this is one kitchen we wouldn't mind having for ourselves.
Large Moroccan Fish Scale Tile - 130 White
Photos by: Christopher Shane
Kitchen with Yellow Cabinets Design Ideas
5
