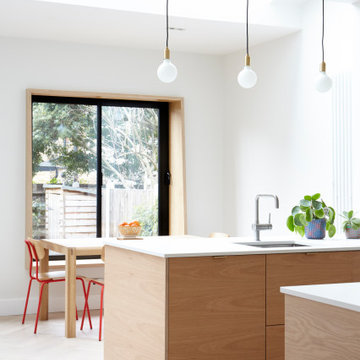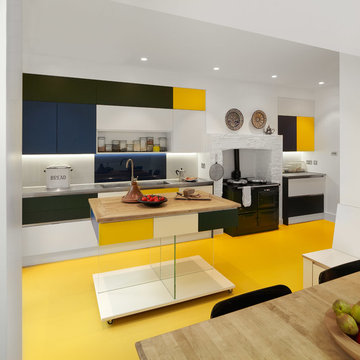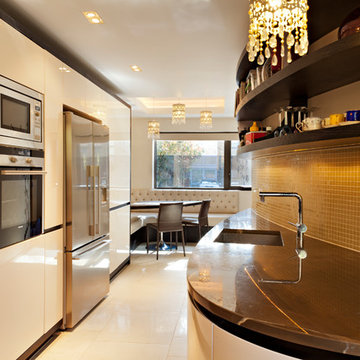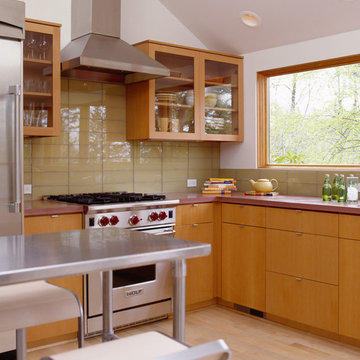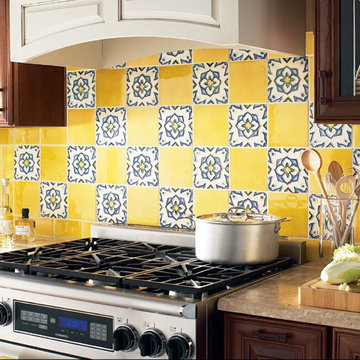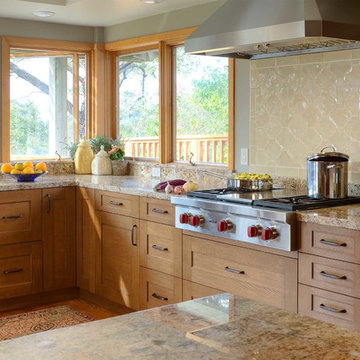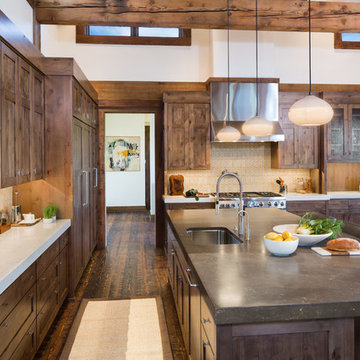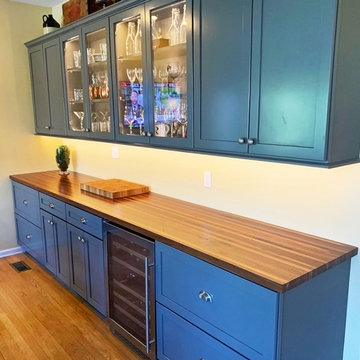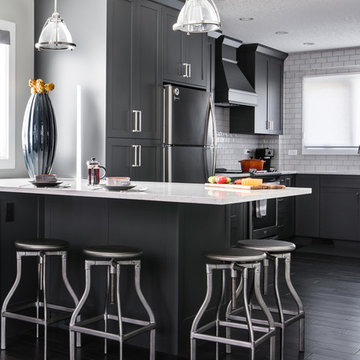Kitchen with Yellow Splashback Design Ideas
Sort by:Popular Today
81 - 100 of 7,453 photos

Design, plan, supply and install new kitchen. Works included taking the the room back to a complete shell condition. The original Edwardian structural timbers were treated for woodworm, acoustic insulation installed within the ceiling void, wall to the garden lined with thermal insulation. Radiator and position changed.
The original internal hinged door was converted to a sliding pocket door to save space and improve access.
All the original boiler pipework was exposed and interfered with the work surfaces, this has all been reconfigured and concealed to allow unhindered, clean lines around the work top area,
The room is long and narrow and the new wood plank flooring has been laid diagonally to visually widen the room.
Walls are painted in a two tone yellow which contrasts with the grey cabinetry, white worksurfaces and woodwork.
The Strada handleless cabinets are finished in matte dust grey and finished with a white quartz work surface and upstand
New celing, display and undercabinet and plinth lighting complete this bright, very functional and revived room.
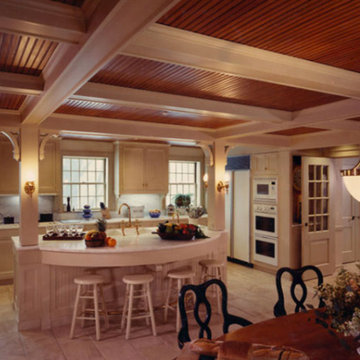
This newly installed fir bead-board ceiling was finished to match the antique dining table (lower right corner) purchased in Paris.
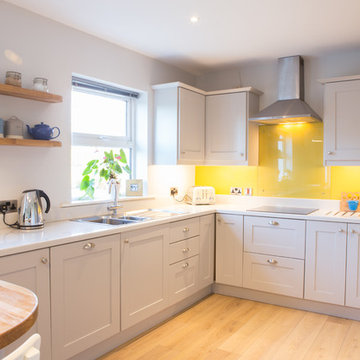
We made custom wooden shelves in the same oak as the countertop. The backsplash is painted in Gold Flake with a glass protective sheet behind the hob. Kitchen cabinets are painted in Little Greene French Grey.

Custom kitchen design with yellow aesthetic including brown marble counter, yellow Samsung bespoke fridge, custom glass dining table and tile backsplash. White oak cabinets with modern flat panel design. Organic lighting silhouettes compliment the earthy aesthetic.

The waterfall countertop creates a defined edge for the island. Behind, a beautiful customized range in white and brass complements the rest of the kitchen perfectly. Interiors by Emily Knudsen Leland. Photography: Andrew Pogue Photography.
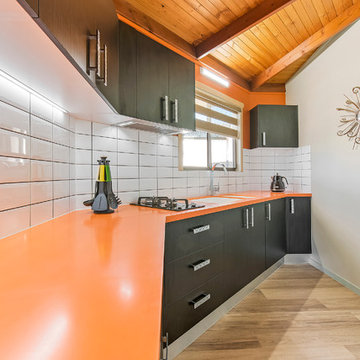
Tops: Corian 40mm pencil round 'Mandarin'
Doors: Polytec Black Wenge Ravine Melamine
Sink: Corian moulded Glacier White
Tap: Kitchen shop High Gooseneck
Splashback: white subway tiles
Kick facings: Brushed Aluminium
Handles: Stefano Orlati
Photography by: SC Property Photos
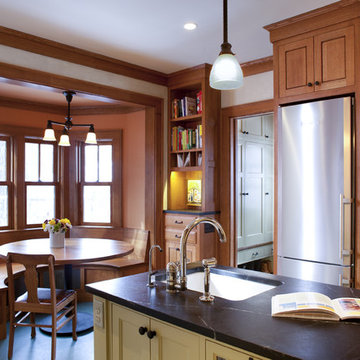
Beautifully crafted built-ins include curved bench around custom built table in eating nook. Multipurpose cabinetry includes shelves for cookbooks, recycling pullout and charging station for electronics.

Open-plan kitchen dining room with seamless transition to outdoor living space
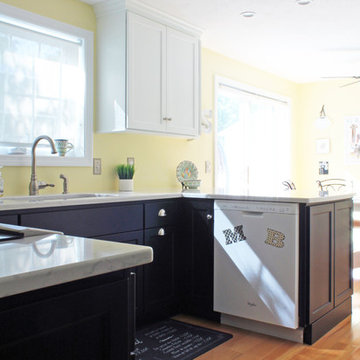
The sink is centered under the window so the homeowners can look out while working at the sink. The island makes for a nice, big prep space. The work triangle and flow of this kitchen is great as well!
Kitchen with Yellow Splashback Design Ideas
5
