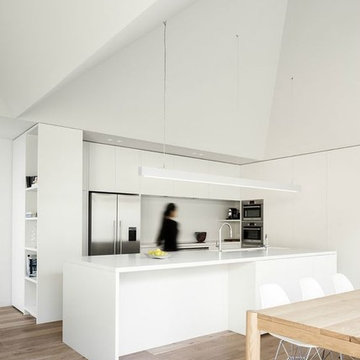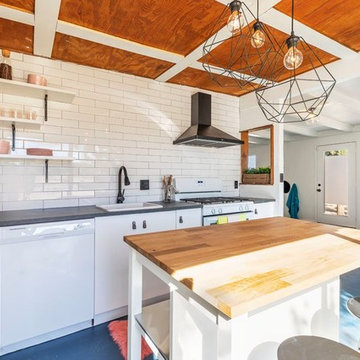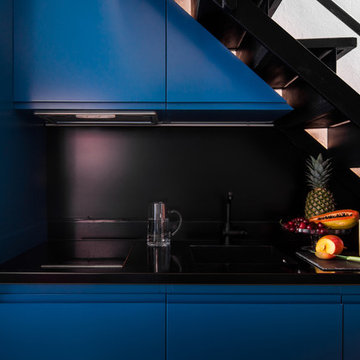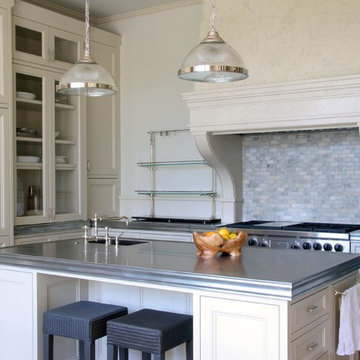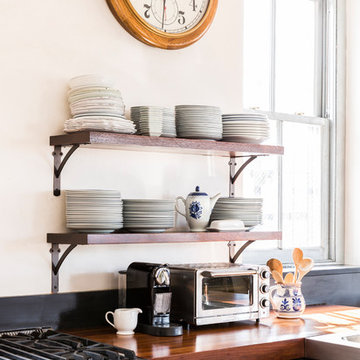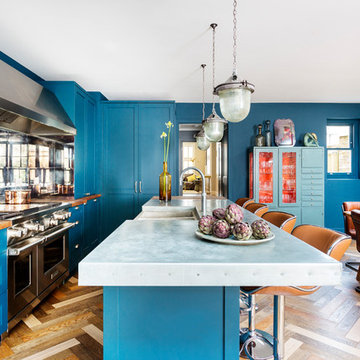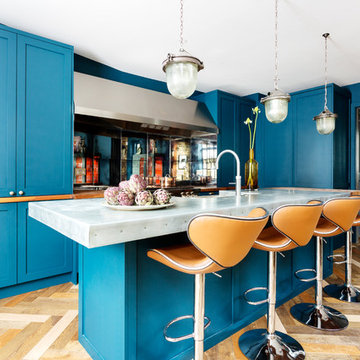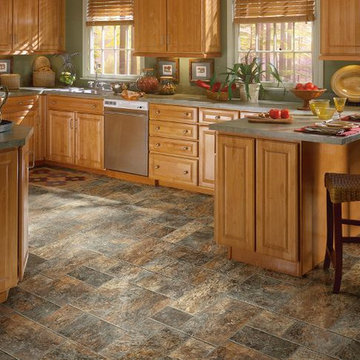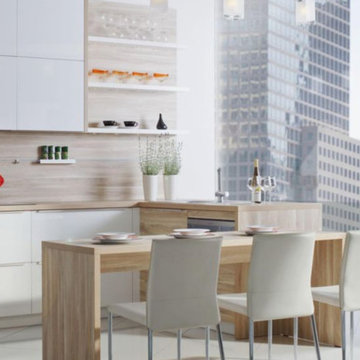Kitchen with Zinc Benchtops Design Ideas
Refine by:
Budget
Sort by:Popular Today
101 - 120 of 558 photos
Item 1 of 2
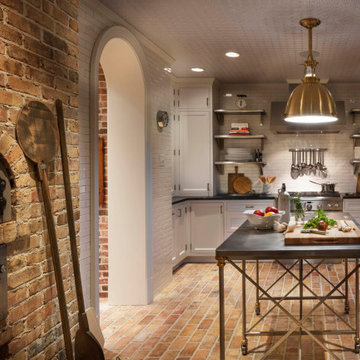
Located in the basement of this home, is a pizza kitchen built with a full brick oven, zinc countertops, custom cabinetry, and brick flooring.

The open plan kitchen with a central moveable island is the perfect place to socialise. With a mix of wooden and zinc worktops, the shaker kitchen in grey tones sits comfortably next to exposed brick works of the chimney breast. The original features of the restored cornicing and floorboards work well with the Smeg fridge and the vintage French dresser.
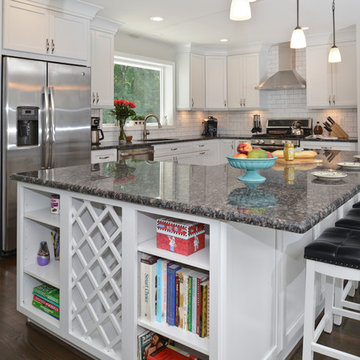
For this recently moved in military family, their old rambler home offered plenty of area for potential improvement. An entire new kitchen space was designed to create a greater feeling of family warmth.
It all started with gutting the old rundown kitchen. The kitchen space was cramped and disconnected from the rest of the main level. There was a large bearing wall separating the living room from the kitchen and the dining room.
A structure recessed beam was inserted into the attic space that enabled opening up of the entire main level. A large L-shaped island took over the wall placement giving a big work and storage space for the kitchen.
Installed wood flooring matched up with the remaining living space created a continuous seam-less main level.
By eliminating a side door and cutting through brick and block back wall, a large picture window was inserted to allow plenty of natural light into the kitchen.
Recessed and pendent lights also improved interior lighting.
By using offset cabinetry and a carefully selected granite slab to complement each other, a more soothing space was obtained to inspire cooking and entertaining. The fabulous new kitchen was completed with a new French door leading to the sun room.
This family is now very happy with the massive transformation, and are happy to join their new community.
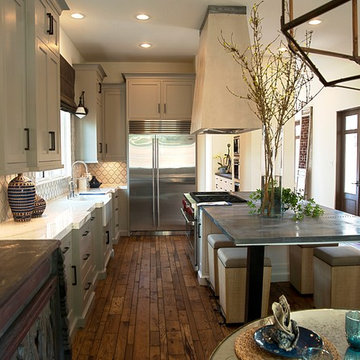
2013 West University- Best of Show Award WInner, Best Kitchen, and Peoples Choice
BwCollier Interior Design- BWC Studio, Inc
Sigi Cabello Photography
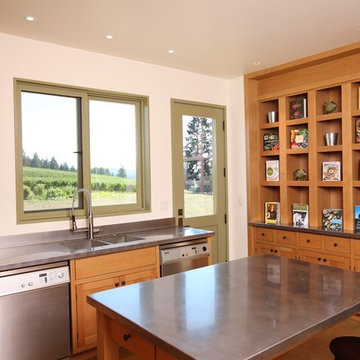
This project features a Zinc Tasting Bar with Integral Zinc sink, Zinc Countertops by the Range, Vintage 3 Exhaust and Fireplace Hood (4 total) with Vintage 3 wrapped Chimney, Custom Spark Arrestors, Stainless Steel Kitchen Counters, Back Splash and Integral Sink, and Stainless Steel Wash Basins
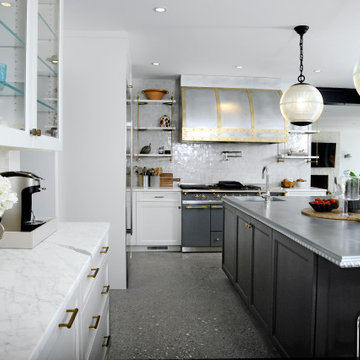
The owner’s vision of an industrial chic kitchen included a French LeCanche range in charcoal with brass accents, a custom brass and brushed stainless steel hood, and a burnished zinc island countertop. The floor is a polished concrete with radiant heating, island pendants were found in a vintage store and are prismatic glass and bronze.
The Island cabinet finish, in midnight stained quarter sawn white oak, was used for the serving buffet and mudroom bench and cubbies.
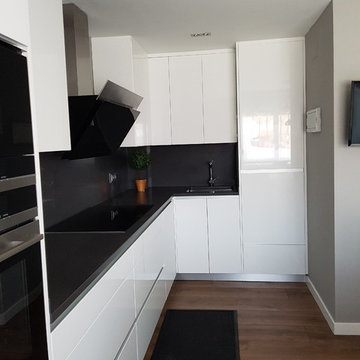
Reforma de una cocina en un Chalet de Majadahonda, Madrid.
Esta cocina está lacada en blanco, sin tiradores en los armarios.
La encimera de silestone en color gris oscuro con fregadero bajo encimera y el frente entre los muebles y la encimera forrado con su mismo material.
Incorpora un frigorífico americano y un lavavajillas integrado en alto, encima de una gaveta.
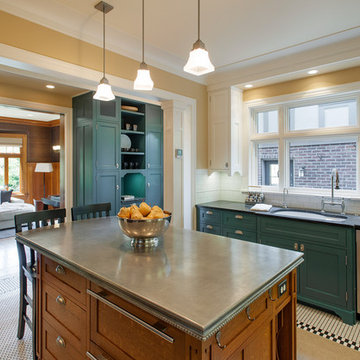
This kitchen was in a home dating from the early 20th century and located in the Mt. Baker neighborhood of Seattle. It is u-shaped with an island in the center topped with a zinc counter. Black and white tile was used on the floor in a tradition pattern with hexagon as the inset and a black and white border with a square mosaic around the perimeter framing the island. Cabinetry is inset traditional style with the hardware on the exterior. the base of each cabinet is framed with a footed detail. Base cabinet were painted with teal, upper cabinets are white and the full height cabinets are a dark maroon and the island it oak which is used throughout the residence. A tradition style faucet was used with the pull out attached. Cup pulls are used on the drawers and knobs have a back plate.
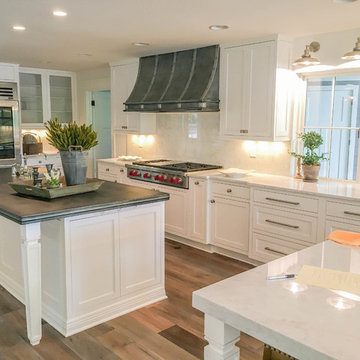
This new construction kitchen features Centra and Premier Cabinetry by Mouser, Heartland Door Style, Beaded Inset Construction in Maple Painted White/20-Matte. Also features Acid Washed Zinc Countertop, square edge, all sides Mirror Stainless Steel Edge Banding
Acid Washed Zinc Hood, Mirror Stainless Steel Accent Bands, Square Hammered Zinc Clavos
Stainless Steel 900CFM Blower Insert with Lights and controls included
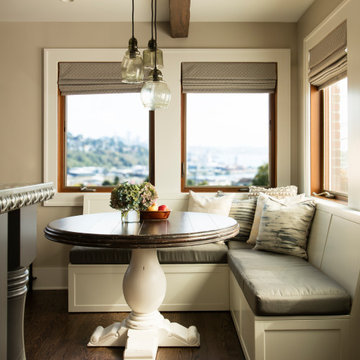
A fantastic Seattle Home remodel by Tenhulzen Construction - Painted by Tenhulzen Painting. Backsplash by European Stone & Tile - Design by Brooksvale Design
Kitchen with Zinc Benchtops Design Ideas
6
