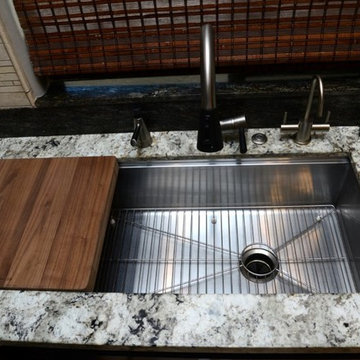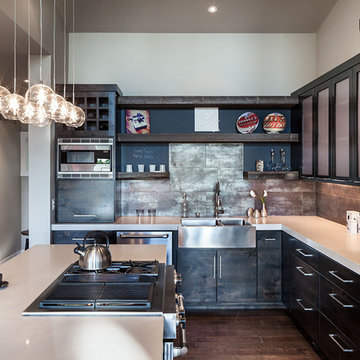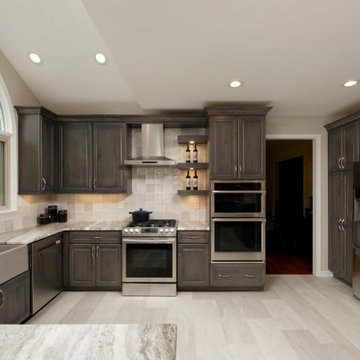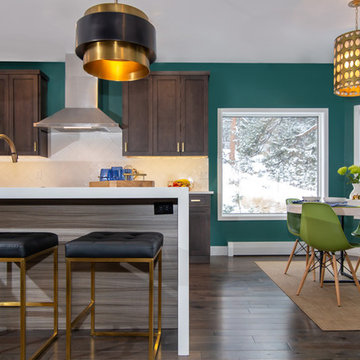Eat-in Kitchen with Dark Wood Cabinets Design Ideas
Refine by:
Budget
Sort by:Popular Today
1 - 20 of 53,844 photos

This itty bitty kitchen in a historic Richmond row house had been closed in by unnecessary walls, creating a tight, dysfunctional galley style kitchen with very little storage space. Working alongside our artist and cabinetry making clients, we created a custom design with handmade, custom cabinetry pieces while opening up the kitchen to the dining area, making the space feel exponentially larger. The result is a clean, modern, functional and big energy kitchen.

We were commissioned to design and build a new kitchen for this terraced side extension. The clients were quite specific about their style and ideas. After a few variations they fell in love with the floating island idea with fluted solid Utile. The Island top is 100% rubber and the main kitchen run work top is recycled resin and plastic. The cut out handles are replicas of an existing midcentury sideboard.
MATERIALS – Sapele wood doors and slats / birch ply doors with Forbo / Krion work tops / Flute glass.

The goal of this project was to create an updated, brighter, and larger kitchen for the whole family to enjoy. This new kitchen also needed to seamlessly integrate with the rest of the home both functionally and aesthetically. The laundry room also needed an aesthetic refresh. What sets this kitchen apart is the laminated plywood edging between walnut cabinetry and the door handle detail integrated within those boundaries.

The Matterhorn's lower level kitchen features a sleek and modern design. Head over to our website to view our entire portfolio: www.thecabinetgalleryutah.com.

A retired teacher and grandmother, our client raised her family in this Valley view home. With amazing potential for an enhanced territorial view, this project had been on our client’s mind for quite some time. She was very particular in selecting us as her design and build team. With deep roots in her community, it was important to her that she works with a local community-based team to design a new space, while respecting its roots and craftsmanship, that her late husband had helped build.

Mia Rao Design created a classic modern kitchen for this Chicago suburban remodel. The dark stain on the rift cut oak, slab style cabinets adds warmth and contrast against the white Calacatta porcelain. The large island allows for seating, prep and serving space. Brass and glass accents add a bit of "pop".
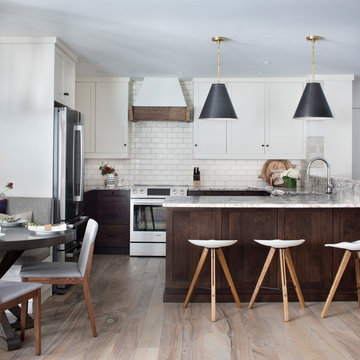
Walnut and white painted cabinets create the casual, inviting kitchen. Bianco antico countertops keep that mountain feel and add warmth. Custom vintage inspired white woodwork wrap the accent walls and banquette.
Eat-in Kitchen with Dark Wood Cabinets Design Ideas
1





