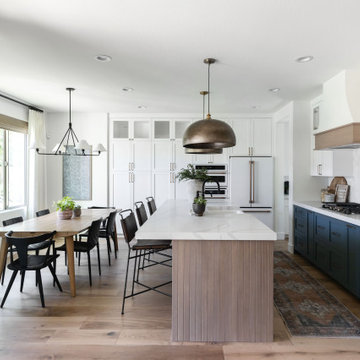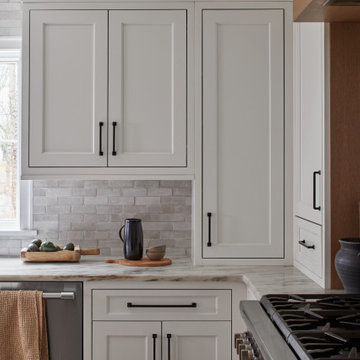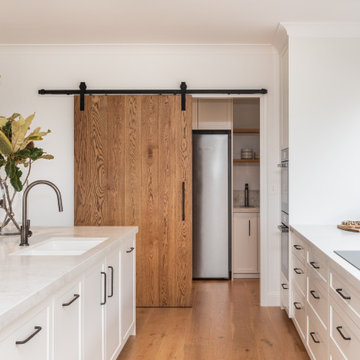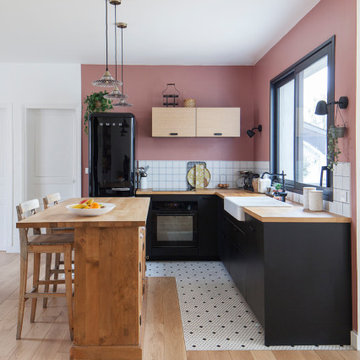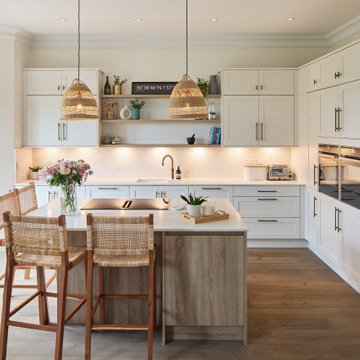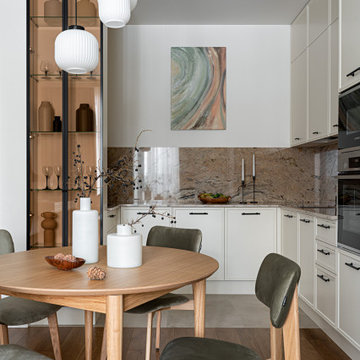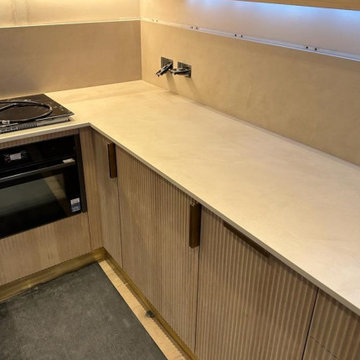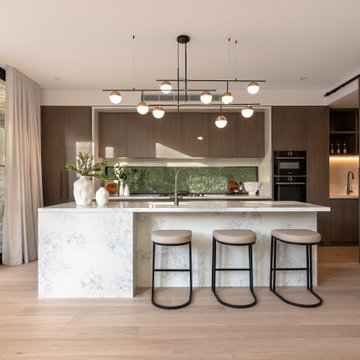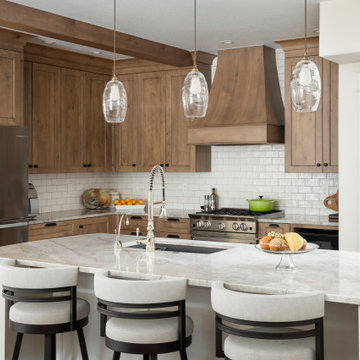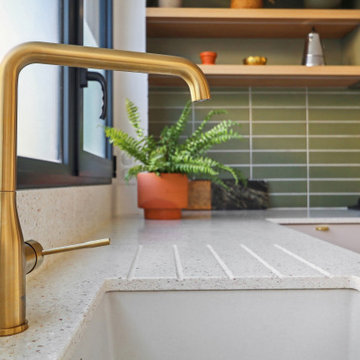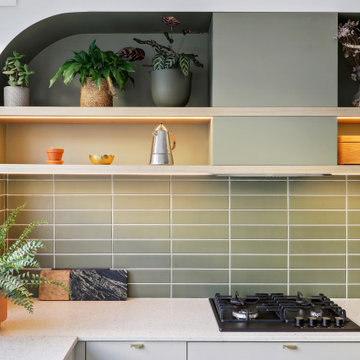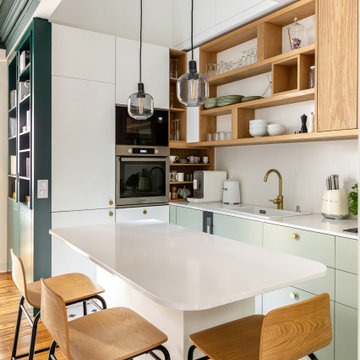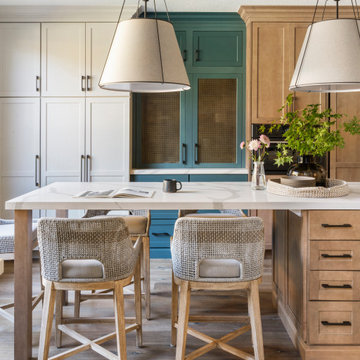Kitchen Design Ideas
Refine by:
Budget
Sort by:Popular Today
1421 - 1440 of 4,385,866 photos

Moody black cabinets and warm white walls create a rich backdrop for family heirlooms and functional pieces displayed on an open shelf and antique brass hanging rail.

From the reclaimed brick flooring to the butcher block countertop on the island, this remodeled kitchen has everything a farmhouse desires. The range wall was the main focal point in this updated kitchen design. Hand-painted Tabarka terra-cotta tile creates a patterned wall that contrasts the white walls and beige cabinetry. Copper wall sconces and a custom painted vent hood complete the look, connecting to the black granite countertop on the perimeter cabinets and the oil rubbed bronze hardware. To finish out the farmhouse look, a shiplapped ceiling was installed.
Find the right local pro for your project

From the reclaimed brick flooring to the butcher block countertop on the island, this remodeled kitchen has everything a farmhouse desires. The range wall was the main focal point in this updated kitchen design. Hand-painted Tabarka terra-cotta tile creates a patterned wall that contrasts the white walls and beige cabinetry. Copper wall sconces and a custom painted vent hood complete the look, connecting to the black granite countertop on the perimeter cabinets and the oil rubbed bronze hardware. To finish out the farmhouse look, a shiplapped ceiling was installed.
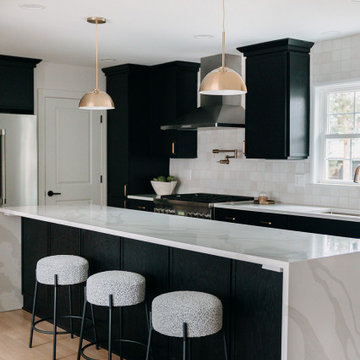
Our clients made the bold decision to move to a smaller home than they were currently in to get closer in to the city – and they had a vision: a whole home remodel with a strong nod to mid-century design. We started by opening up the first floor to create a sense of space and built in a beautiful entertaining kitchen, complete with banquette, large island and waterfall countertops, remodeled the fireplace with rounded alcove book shelves, and lightened the flooring. The second floor was an unfinished blank slate. We went complete MCM on the bathroom including terrazzo tiles, and a floating walnut vanity, and we added skylights with black out remote shades, and a hidden bookshelf alcove for a sneak-away office in the front dormer. This home is simple, elegant and full of extraordinary design. We wish our homeowners a lifetime of happiness in their new space.
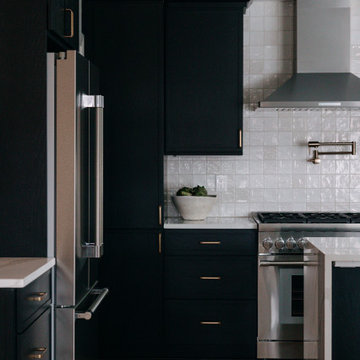
Our clients made the bold decision to move to a smaller home than they were currently in to get closer in to the city – and they had a vision: a whole home remodel with a strong nod to mid-century design. We started by opening up the first floor to create a sense of space and built in a beautiful entertaining kitchen, complete with banquette, large island and waterfall countertops, remodeled the fireplace with rounded alcove book shelves, and lightened the flooring. The second floor was an unfinished blank slate. We went complete MCM on the bathroom including terrazzo tiles, and a floating walnut vanity, and we added skylights with black out remote shades, and a hidden bookshelf alcove for a sneak-away office in the front dormer. This home is simple, elegant and full of extraordinary design. We wish our homeowners a lifetime of happiness in their new space.
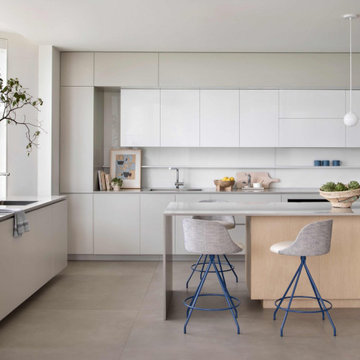
Experience urban sophistication meets artistic flair in this unique Chicago residence. Combining urban loft vibes with Beaux Arts elegance, it offers 7000 sq ft of modern luxury. Serene interiors, vibrant patterns, and panoramic views of Lake Michigan define this dreamy lakeside haven.
The minimalist modern kitchen is designed to reflect the ever-changing lakeside moods of sea and sky. The artfully aligned cabinets, dine-in island, and window-facing sink are outfitted with organic touches that bring warmth without distracting from the views.
---
Joe McGuire Design is an Aspen and Boulder interior design firm bringing a uniquely holistic approach to home interiors since 2005.
For more about Joe McGuire Design, see here: https://www.joemcguiredesign.com/
To learn more about this project, see here:
https://www.joemcguiredesign.com/lake-shore-drive
Kitchen Design Ideas
72
