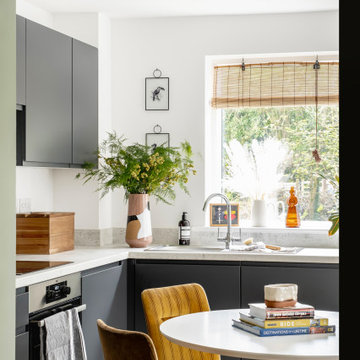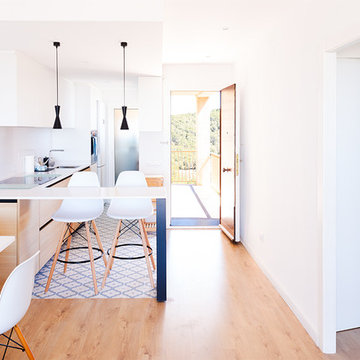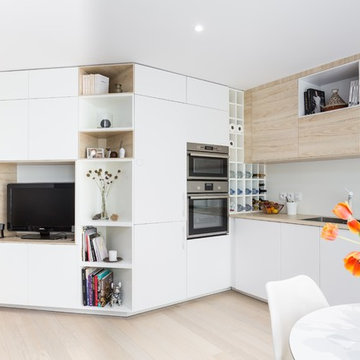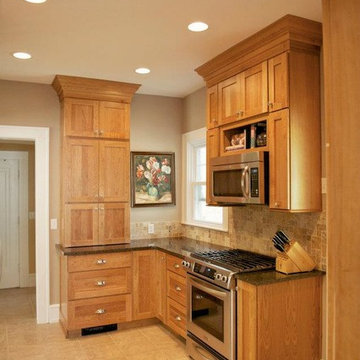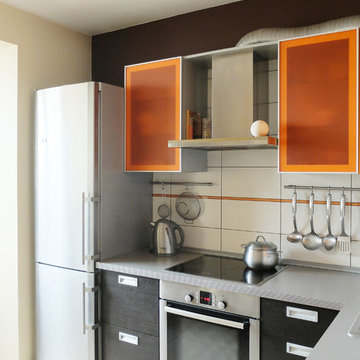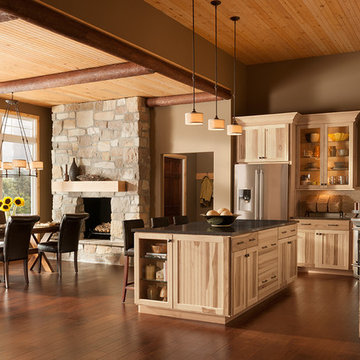L-shaped Kitchen Design Ideas
Refine by:
Budget
Sort by:Popular Today
1 - 20 of 7,844 photos
Item 1 of 3

Modern Kitchen redesign. We switched out the kitchen light fixtures, hardware, faucets, added a shiplap surround to the island and added decor

Dining area in coastal home with rattan textures and sideboard with scallop detail

This project was a rehabilitation from a 1926 maid's quarters into a guesthouse. Tiny house.
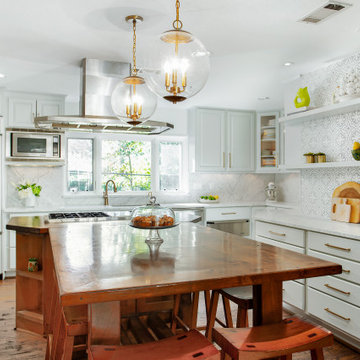
We originally remodeled this 1939 Preston Hollow home in 2004, but after 15 years it needed a bit of an aesthetic update for our homeowners. Enter our Revive process. We take a kitchen (or bathroom) where the overall layout is already functional, but it still seems to be looking dated. We bring it back to life with new colors and some materials to really amp up the look.
The homeowners wanted a "lighter and brighter" space which we achieved by painting the perimeter cabinets a crisp grey/white color and having 2cm Bianco Carrara Honed Marble counter installed on the perimeter as well as a majority of the splash. We did remove one open shelf cabinet and installed floating shelves in its place to create a fun accent wall. There we installed Handmade 8×8 Cement Tiles in Laurent Gray from Renaissance Tile.
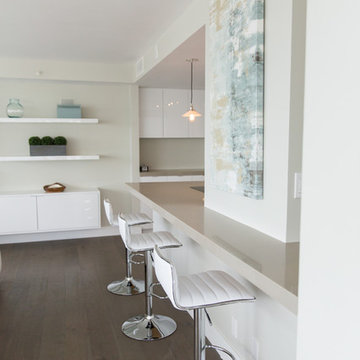
This Coronado Condo went from dated to updated by replacing the tile flooring with newly updated ash grey wood floors, glossy white kitchen cabinets, MSI ash gray quartz countertops, coordinating built-ins, 4x12" white glass subway tiles, under cabinet lighting and outlets, automated solar screen roller shades and stylish modern furnishings and light fixtures from Restoration Hardware.
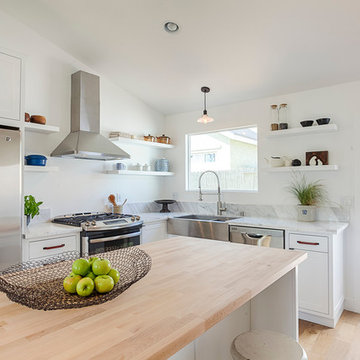
A design and build project of a California craftsman bungalow in the Silverlake section of Los Angeles,featuring bright, open kitchen and areas with light hardwood flooring, clean white counter tops, butchers block island and unique pendant chandelier lighting. Design, Construction and Staging by Carley Montgomery and Agofofu.
Photography by Eric Charles.
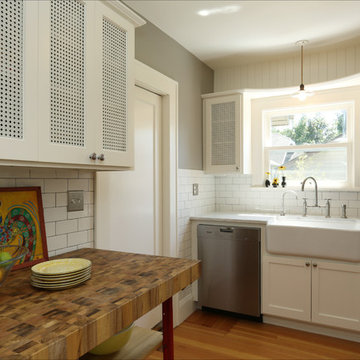
An apron front sink and mesh inset shaker cabinets add vintage style while a white on white palette keeps the look clean and bright in this compact kitchen update. Photos by Photo Art Portraits
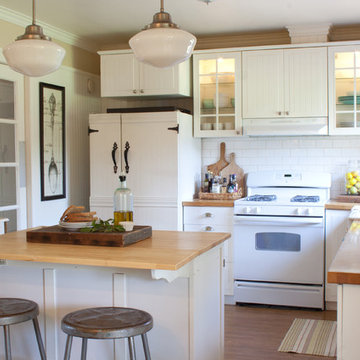
Completed on a small budget, this hard working kitchen refused to compromise on style. The upper and lower perimeter cabinets, sink and countertops are all from IKEA. The vintage schoolhouse pendant lights over the island were an eBay score, and the pendant over the sink is from Restoration Hardware. The BAKERY letters were made custom, and the vintage metal bar stools were an antique store find, as were many of the accessories used in this space. Oh, and in case you were wondering, that refrigerator was a DIY project compiled of nothing more than a circa 1970 fridge, beadboard, moulding, and some fencing hardware found at a local hardware store.
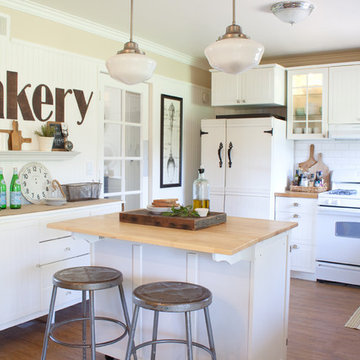
Completed on a small budget, this hard working kitchen refused to compromise on style. The upper and lower perimeter cabinets, sink and countertops are all from IKEA. The vintage schoolhouse pendant lights over the island were an eBay score, and the pendant over the sink is from Restoration Hardware. The BAKERY letters were made custom, and the vintage metal bar stools were an antique store find, as were many of the accessories used in this space. Oh, and in case you were wondering, that refrigerator was a DIY project compiled of nothing more than a circa 1970 fridge, beadboard, moulding, and some fencing hardware found at a local hardware store.
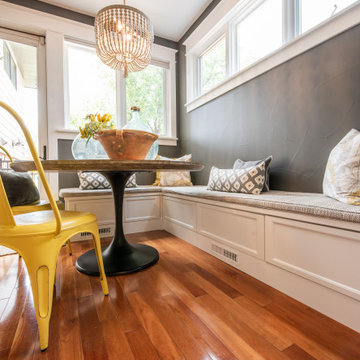
An unused breakfast nook has been transformed into one of the most utilized spaces in the house! A cozy spot for family game night, breakfast, homework, and more!

Reubicamos la cocina en el espacio principal del piso, abriéndola a la zona de salón comedor.
Aprovechamos su bonita altura para ganar mucho almacenaje superior y enmarcar el conjunto.
El comedor lo descentramos para ganar espacio diáfano en la sala y fabricamos un banco plegable para ganar asientos sin ocupar con las sillas. Nos viste la zona de comedor la lámpara restaurada a juego con el tono verde del piso.
La cocina es fabricada a KM0. Apostamos por un mostrador porcelánico compuesto de 50% del material reciclado y 100% reciclable al final de su uso. Libre de tóxicos y creado con el mínimo espesor para reducir el impacto material y económico.
Los electrodomésticos son de máxima eficiencia energética y están integrados en el interior del mobiliario para minimizar el impacto visual en la sala.
L-shaped Kitchen Design Ideas
1
