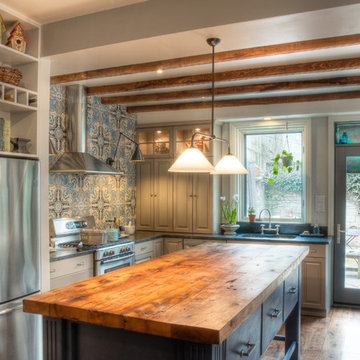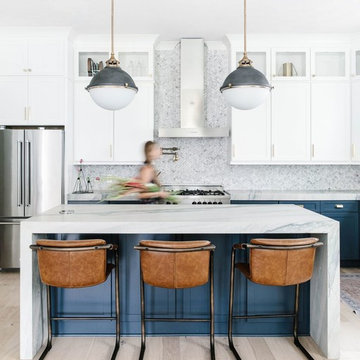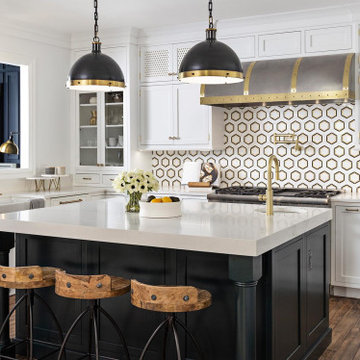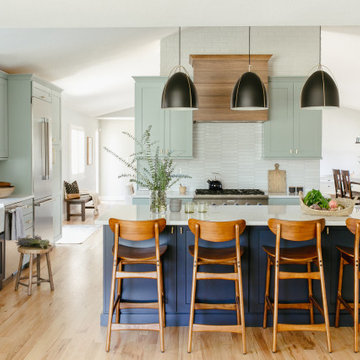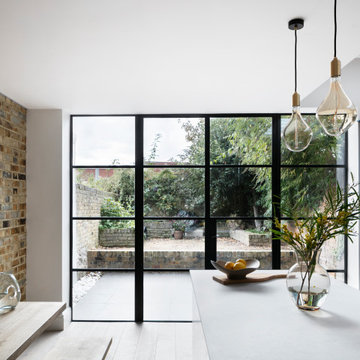L-shaped Kitchen with Blue Cabinets Design Ideas
Refine by:
Budget
Sort by:Popular Today
121 - 140 of 14,993 photos
Item 1 of 3
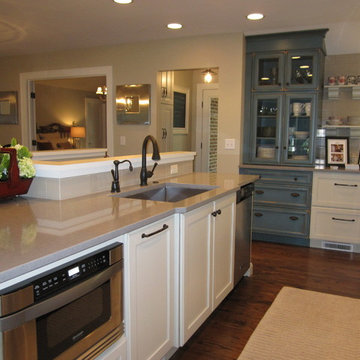
The blur cabinetry in this kitchen provides the space with a pop of color and visual interest due to the glass panel doors. These clients chose to display clean,white dishes and clear glass wine glasses to create an elegant look and feel. The glass paneled cabinet doors and floating shelves, further enhance the "open concept" feel that Normandy Designer Chris Ebert has brought to the space.

Kitchen featuring white oak lower cabinetry, white painted upper cabinetry with blue accent cabinetry, including the island. Custom steel hood fabricated in-house by Ridgecrest Designs. Custom wood beam light fixture fabricated in-house by Ridgecrest Designs. Steel mesh cabinet panels, brass and bronze hardware, La Cornue French range, concrete island countertop and engineered quartz perimeter countertop. The 10' AG Millworks doors open out onto the California Room.

This artistic and design-forward family approached us at the beginning of the pandemic with a design prompt to blend their love of midcentury modern design with their Caribbean roots. With her parents originating from Trinidad & Tobago and his parents from Jamaica, they wanted their home to be an authentic representation of their heritage, with a midcentury modern twist. We found inspiration from a colorful Trinidad & Tobago tourism poster that they already owned and carried the tropical colors throughout the house — rich blues in the main bathroom, deep greens and oranges in the powder bathroom, mustard yellow in the dining room and guest bathroom, and sage green in the kitchen. This project was featured on Dwell in January 2022.

The kitchen in this Mid Century Modern home is a true showstopper. The designer expanded the original kitchen footprint and doubled the kitchen in size. The walnut dividing wall and walnut cabinets are hallmarks of the original mid century design, while a mix of deep blue cabinets provide a more modern punch. The triangle shape is repeated throughout the kitchen in the backs of the counter stools, the ends of the waterfall island, the light fixtures, the clerestory windows, and the walnut dividing wall.
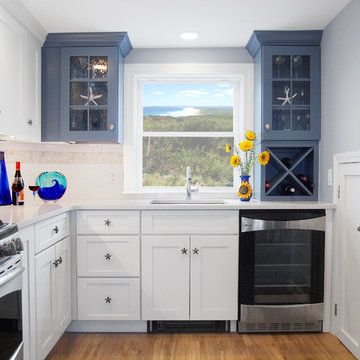
To create a unique kitchen, we take inspiration from the personality of our clients; it’s a collaborative effort to develop the exact look and feel that best suits their lifestyles.
The challenge of this kitchen was to re-build the existing kitchen and adjoining full bath, creating a much better flow with plenty of storage for this active family (as they often entertain seaside).
The two-toned cabinetry in both white and laguna blue reflected a true beach-feel adorned with a terrific choice of starfish and shell shaped hardware to draw attention to this creative and beautifully transformed seaside kitchen.
We remind our clients that in order to be unique, do something unique! And this is nicely demonstrated in both the layout, color scheme and backsplash design details. Our client selected several hand painted decorative ocean creatures for the backsplash, drawing from colors in the room, and this created a truly unique conversation piece!
A glint of sparkle from the white quartz countertops brings you closer to the beach in this impressive oceanfront home.
From flooring to ceiling, we created a picture perfect beautiful beach house kitchen that is not only functional but provides a relaxed and inviting feel for these seaside owners.

The Brief
This Shoreham-by-Sea client sought a kitchen improvement to make the most of a sunny extension space. As part of the project new flooring was also required, which was to run from the front porch of the property to the rear bi-fold doors.
A theme with a nod to this client’s seaside location was favoured, as well as a design that maximised storage space. An island was also a key desirable of this project brief.
Design Elements
A combination of Tyrolean Blue and Oak furniture have been utilised, creating the coastal theme that this client favoured. These finishes are from British supplier Mereway, and have been used in their handleless option.
The layout groups most of the functional kitchen areas together, with the extension part of the kitchen equipped with plenty of storage and an area to store decorative items.
Aron has incorporated an island space as this client required. It’s a thin island purposefully, ensuring there is plenty of space for the clients dining area.
Special Inclusions
As part of the project, this client sought to improve their appliance functionality. Incorporating Neff models for an integrated fridge-freezer, integrated washing machine, single oven and a combination microwave.
A BORA X Pure is placed upon the island and combines an 83cm induction surface with a powerful built-in extraction system. The X Pure venting hob is equipped with two oversized cooking zones, which can fit several pots and pans, or can even be used with the BORA grill pan.
Additionally, a 30cm wine cabinet has been built into furniture at the extension area of the kitchen. This is a new Neff model that can cool up to twenty-one standard wine bottles.
Above the sink area a Quooker 100°C boiling water tap can also be spotted. This is their famous Flex model, which is equipped with a pull-out nozzle, and is shown in the stainless-steel finish.
Project Highlight
The extension area of the project is a fantastic highlight. It provides plenty of storage as the client required, but also doubles as an area to store decorative items.
In the extension area designer Aron has made great use of lighting options, integrating spotlights into each storage cubbyhole, as well as beneath wall units in this area and throughout the kitchen.
The End Result
This project achieves all the elements of the brief, incorporating a coastal theme, plenty of storage space, an island area, and a new array of high-tech appliances. Thanks to our complete installation option this client also undertook a complete flooring improvement, as well as a full plastering of all downstairs ceilings.
If you are seeking to make a similar transformation to your kitchen, arranging a free appointment with one of our expert designers may be the best place to start. Request a callback or arrange a free design consultation today.

https://genevacabinet.com
Geneva Cabinet Company, Lake Geneva WI, kitchen remodel to expand space for an open plan, family focused lake house.

Кухня в стиле Прованс
Дизайн проект: Анна Орлик ☎+7(921) 683-55-30
Кухонный гарнитур с рамочными фасадами и перекрестиями
Очень уютный проект получился.
Материалы:
✅ Фасады - сборные мдф, покрытые матовой эмалью,
✅ Столешница с заходом в подоконник (SLOTEX),
✅ Фурнитура БЛЮМ (Австрия)
✅ Мойка керамическая BLANCO (Германия),
✅ Бытовая техника Электролюкс.
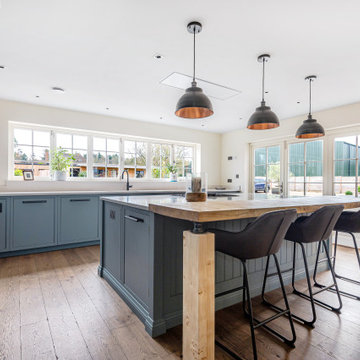
A beautiful hand-painted kitchen from our Et Lorem Bespoke furniture range.
From the industrial island columns to the hand selected elm wood and Antique Venetian glass inside the pantry; our client’s passion for detailing makes this kitchen truly unique, in a style that will never date.
The kitchen has been fitted with Siemens appliances, a Quooker boiling water tap, Silestone worktops and Buster + Punch handles.
We collaborated closely with the owners and Lesley Ann Gentry Interiors on this project with a fantastic result.

Kitchen featuring white oak lower cabinetry, white painted upper cabinetry with blue accent cabinetry, including the island. Custom steel hood fabricated in-house by Ridgecrest Designs. Custom wood beam light fixture fabricated in-house by Ridgecrest Designs. Steel mesh cabinet panels, brass and bronze hardware, La Cornue French range, concrete island countertop and engineered quartz perimeter countertop. The 10' AG Millworks doors open out onto the California Room.

Carrying the white quartz up the sink and stove wall allowed for the perfect backdrop for the brass and wood open shelving.
L-shaped Kitchen with Blue Cabinets Design Ideas
7

