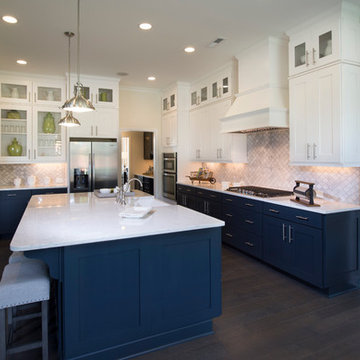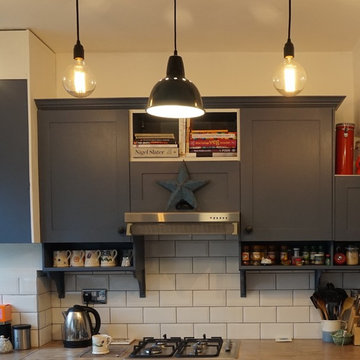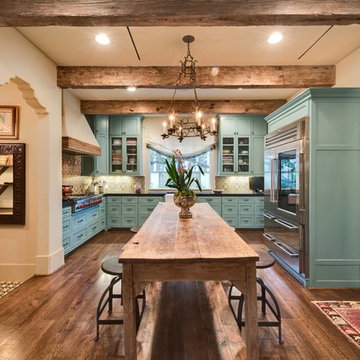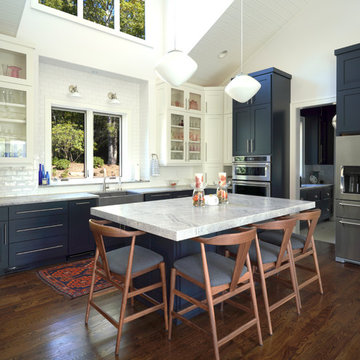L-shaped Kitchen with Blue Cabinets Design Ideas
Refine by:
Budget
Sort by:Popular Today
81 - 100 of 14,968 photos

Two reception room walls were knocked down to create an open-plan kitchen dining space for our client, an interior designer, and her family. This truly bespoke kitchen, designed by Woodstock Furniture, features striking, stepped doors in a spray-painted French grey finish and charcoal grey spray-painted finish on the long, narrow island unit.
The client wanted to create more open space with an extension to house the utility room so the kitchen could be reserved for cooking, living and entertaining. Once building work was complete, Andrew Hall, chief designer and managing director of Woodstock Furniture, was enlisted to realise the client's vision - a minimalist, industrial-style, yet welcoming, open-plan kitchen with classic contemporary styling. The client had not had a bespoke kitchen so was looking forward to experiencing a quality feel and finish with all the cabinetry closing and aligning properly with plenty of storage factored in to the design.
A painted, pale grey colour scheme was chosen for the kitchen with a charcoal-grey island unit for a dramatic focal point. Stepped doors were designed to create a unique look to the bespoke cabinetry and a Victorian lamp post base was sourced from an architectural salvage yard to support the breakfast bar with an original, contrasting feature to the black island cabinets.
The island unit fits in perfectly with the room's proportions and was designed to be long and narrow to house the sink, integrated dishwasher, recycling needs, crockery and provide the perfect place for guests to gather when entertaining. The worktops on either side of the range cooker are used for food prep with a small sink for rinsing and draining, which doubles up as an ice sink for chilling wine at parties. This open-plan scheme includes a dining area, which leads off from the kitchen with space for seating ten people comfortably. Dark lights were installed to echo the sleek charcoal grey on the island unit and one of the pendant lights is directly above the tap to highlight the chrome finish with five lighting circuits in the kitchen and adjacent dining room.
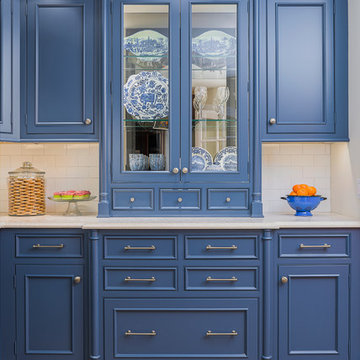
This charming blue English country kitchen features a Shaw's farmhouse sink, brushed bronze hardware, and honed and brushed limestone countertops.
Kyle Norton Photography

The 3,400 SF, 3 – bedroom, 3 ½ bath main house feels larger than it is because we pulled the kids’ bedroom wing and master suite wing out from the public spaces and connected all three with a TV Den.
Convenient ranch house features include a porte cochere at the side entrance to the mud room, a utility/sewing room near the kitchen, and covered porches that wrap two sides of the pool terrace.
We designed a separate icehouse to showcase the owner’s unique collection of Texas memorabilia. The building includes a guest suite and a comfortable porch overlooking the pool.
The main house and icehouse utilize reclaimed wood siding, brick, stone, tie, tin, and timbers alongside appropriate new materials to add a feeling of age.

A contemporary take on a classic shaker design, for the perfect combination of old and new. An oak topped central island to blend with the oak framed property.
Photos byAlton Omar

Goldman and Rankin, the linear kitchen with its clean lines, simplicity and a handleless cabinet design are the key characteristics that make up the bespoke kitchen style.

An open-plan bright and charming basement kitchen uses a clever blend of colours and tones which complement each other beautifully, creating a contemporary feel. A white Corian work top wraps around grey silk finished lacquered cupboard doors and draws. Terracotta hexagonal floor tiles bounce off the original brick work above the oven adding a traditional touch.
David Giles
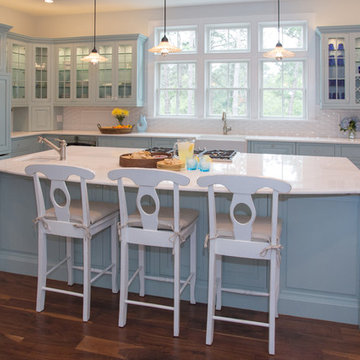
In this new vacation home in Orleans, MA, the classic Cape Cod look is achieved by using the mix of blues and whites. This spacious kitchen features Fieldstone cabinetry in Aegean Mist and a classic apron front sink with Kohler faucet. The rope crown molding accent plays along with the nautical theme, as well as the island posts. Designed by Karen Pratt-Mills of our Yarmouth, MA gallery.
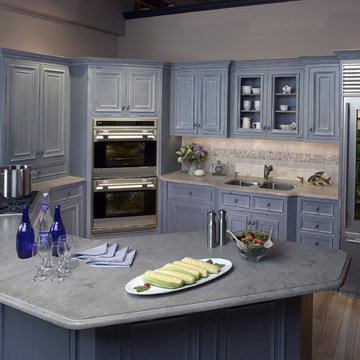
This beautiful Cape Cod-inspired kitchen features painted cabinetry, Wolf convection ovens, Sub-Zero stainless steel glass-front refrigerator and more. You can actually visit this kitchen at http://www.clarkecorp.com

Les niches ouvertes apportent la couleur chaleureuse du chêne cognac et allègent visuellement le bloc de colonnes qui aurait été trop massif si entièrement fermé!

Kitchen design and supply
Kitchen cabinets restoration
Complete strip out
Electrical rewiring and revisited electrical layout
Bespoke seating and bespoke joinery
L-shaped Kitchen with Blue Cabinets Design Ideas
5
