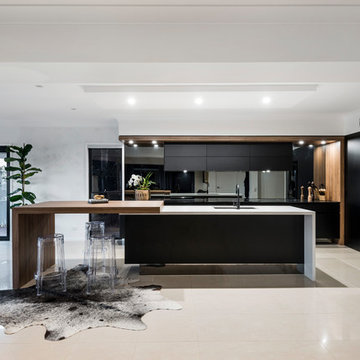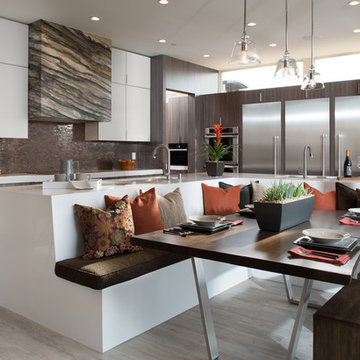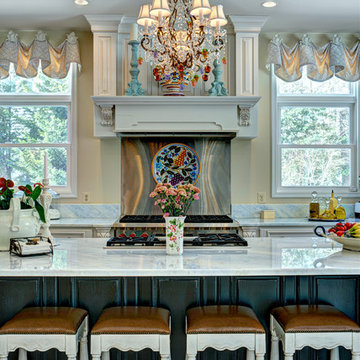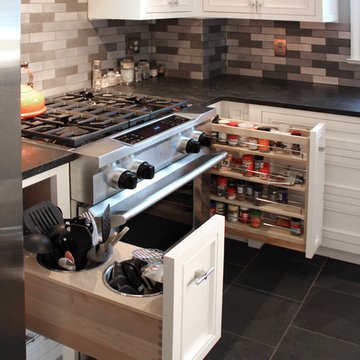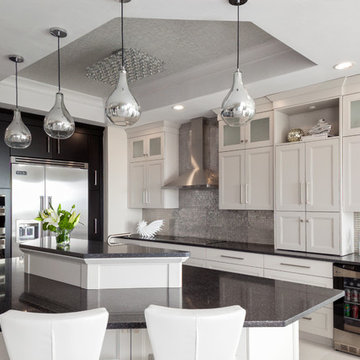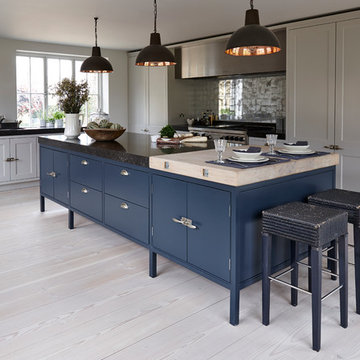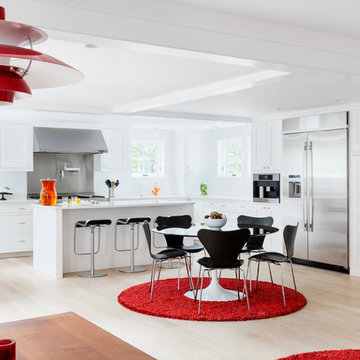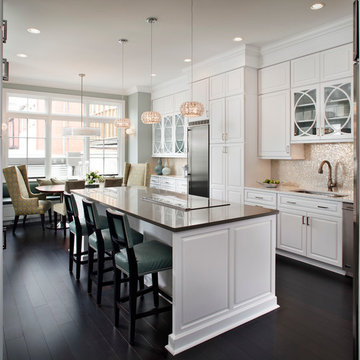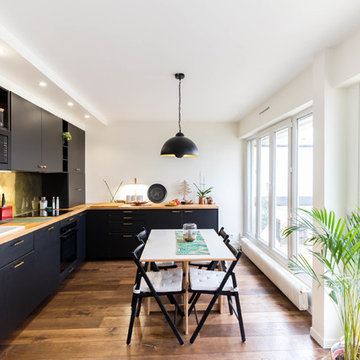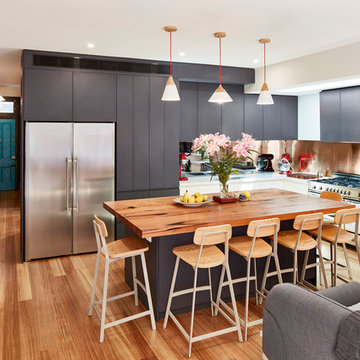L-shaped Kitchen with Metallic Splashback Design Ideas
Refine by:
Budget
Sort by:Popular Today
61 - 80 of 8,274 photos
Item 1 of 3
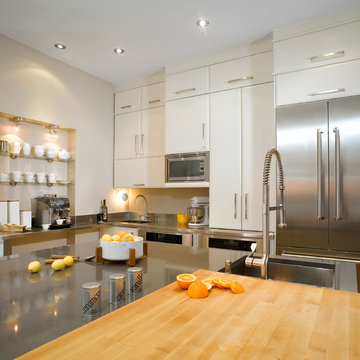
This family kitchen, warm and functional, has everything to please. The white glossy kitchen cabinets bring brightness and freshness to the room and the light colored wood brings a nice warmth. Full height cabinets maximize the space, while creating an open and practical room. Everything is modernized through the stainless steel appliances and the quartz kitchen countertop. Finally, the island serves as a workspace, but also as a dining area for the whole family.
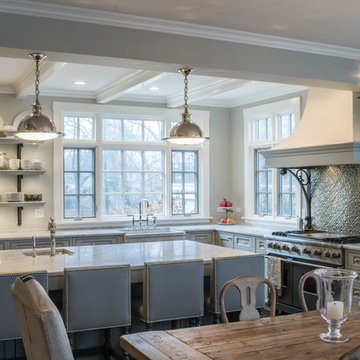
This kitchen was part of a significant remodel to the entire home. Our client, having remodeled several kitchens previously, had a high standard for this project. The result is stunning. Using earthy, yet industrial and refined details simultaneously, the combination of design elements in this kitchen is fashion forward and fresh.
Project specs: Viking 36” Range, Sub Zero 48” Pro style refrigerator, custom marble apron front sink, cabinets by Premier Custom-Built in a tone on tone milk paint finish, hammered steel brackets.

This large open plan kitchen features a combination of stunning textures as well as colours from natural wood grain, to copper and hand painted elements creating an exciting Mix & Match style. An open room divider provides the perfect zoning piece of furniture to allow interaction between the kitchen and cosy relaxed seating area. A large dining area forms the other end of the room for continued conversation whilst entertaining and cooking.
Photography credit: Darren Chung
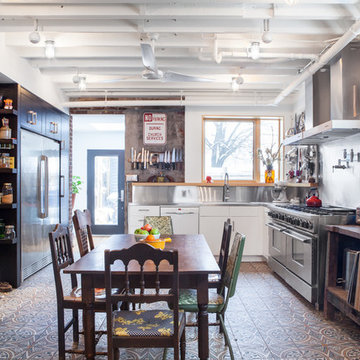
A modern plan combines the kitchen and dining areas into a large common room that is meant for cooking, entertaining and gathering. Double stoves with a stainless steel backsplash, the exposed joist ceiling, and open pegboard for storing cookware and utensils gives the kitchen an honest, utilitarian feel inspired by industrial kitchens.
Photo by Scott Norsworthy
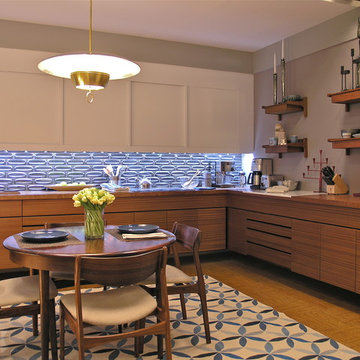
Big and Carrie's kitchen. Heath tile backsplash, custom cabinetry and millwork, rug from The Rug Company, vintage 1960's pendant lamp, and rosewood table and chairs.

Die Fronten der Kücheninsel sind aus brüniertem Messing, ebenso die Rückwand an der Küchenzeile. Rechts vom Weinkühler ist die Tür, die wie ein Hochschrank aussieht, zum Hauswirtschaftsraum. Dort befindet sich noch eine Menge Stauraum.
Design: freudenspiel - interior design
Fotos: Zolaproduction

Open kitchen very functional and easy to clean, cold rolled steel back wall with steel open shelving, Wolf cooktop, Subzero refrigerator and Miele built-in coffee maker and dishwasher, quartz island top with cold-rolled steel base.
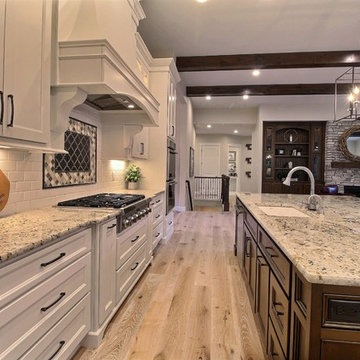
Paint by Sherwin Williams
Body Color - Wool Skein - SW 6148
Flex Suite Color - Universal Khaki - SW 6150
Downstairs Guest Suite Color - Silvermist - SW 7621
Downstairs Media Room Color - Quiver Tan - SW 6151
Exposed Beams & Banister Stain - Northwood Cabinets - Custom Truffle Stain
Gas Fireplace by Heat & Glo
Flooring & Tile by Macadam Floor & Design
Hardwood by Shaw Floors
Hardwood Product Kingston Oak in Tapestry
Carpet Products by Dream Weaver Carpet
Main Level Carpet Cosmopolitan in Iron Frost
Downstairs Carpet Santa Monica in White Orchid
Kitchen Backsplash by Z Tile & Stone
Tile Product - Textile in Ivory
Kitchen Backsplash Mosaic Accent by Glazzio Tiles
Tile Product - Versailles Series in Dusty Trail Arabesque Mosaic
Sinks by Decolav
Slab Countertops by Wall to Wall Stone Corp
Main Level Granite Product Colonial Cream
Downstairs Quartz Product True North Silver Shimmer
Windows by Milgard Windows & Doors
Window Product Style Line® Series
Window Supplier Troyco - Window & Door
Window Treatments by Budget Blinds
Lighting by Destination Lighting
Interior Design by Creative Interiors & Design
Custom Cabinetry & Storage by Northwood Cabinets
Customized & Built by Cascade West Development
Photography by ExposioHDR Portland
Original Plans by Alan Mascord Design Associates
L-shaped Kitchen with Metallic Splashback Design Ideas
4

