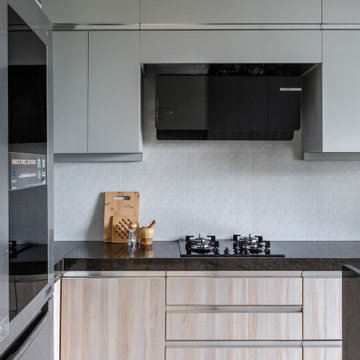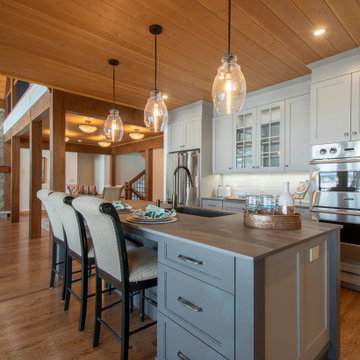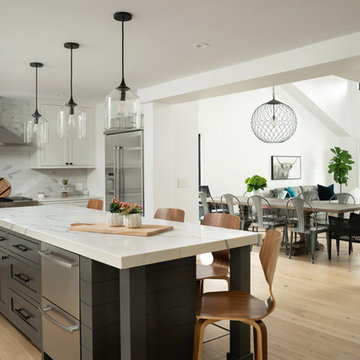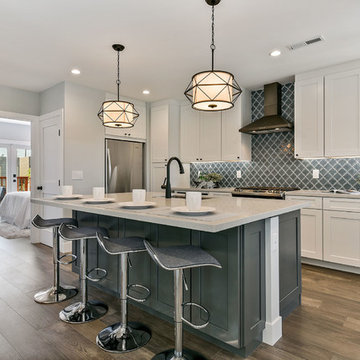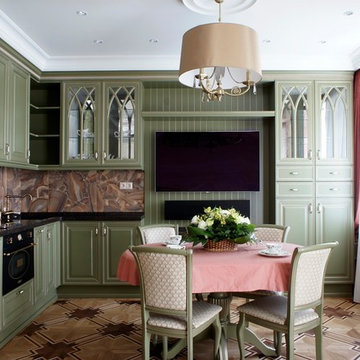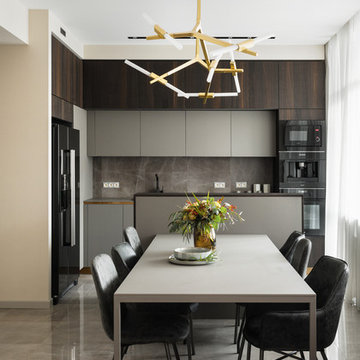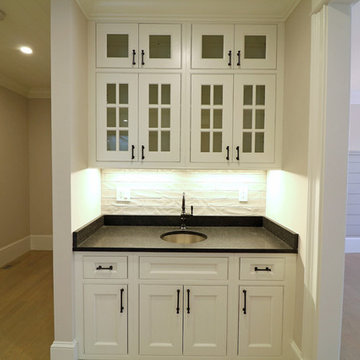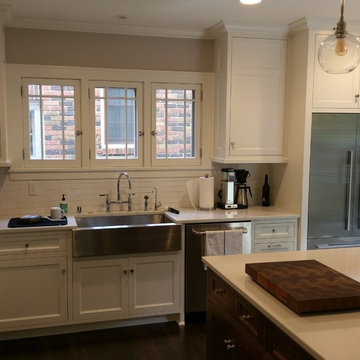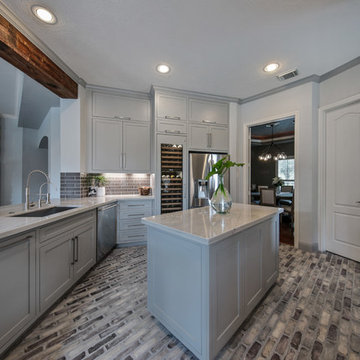L-shaped Kitchen with Porcelain Splashback Design Ideas
Refine by:
Budget
Sort by:Popular Today
101 - 120 of 29,314 photos
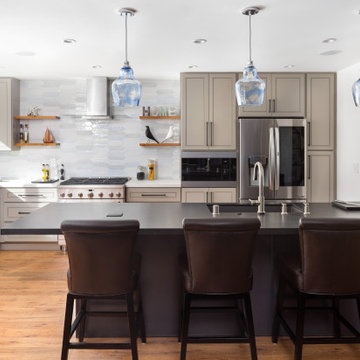
Like most homes that were built as part of a development project in Thousand oaks the kitchen in this home was extremely small and enclosed from all sides with only 2 small pathways leading to it.
The first think on the list was to remove the largest wall and opening the space to the living area.
The kitchen is comprised from an L-shape gray cabinets and a 11' long peninsula from pewter colored cabinet and a fantastic black noir countertop.
The peninsula acts as a division between the living area and the kitchen.
a large window brings a lot of natural light into the space and the light pastel almost colored backsplash adds a light and bright contrast to the grays and black colors of the kitchen.
The large dark cabinet pulls tie together the two portions of the kitchen.
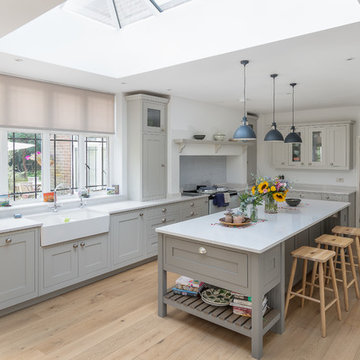
An absolutely beautiful traditional inframe kitchen. Designed by MKB and installed by our team in late 2017 as part of an extension to the house.
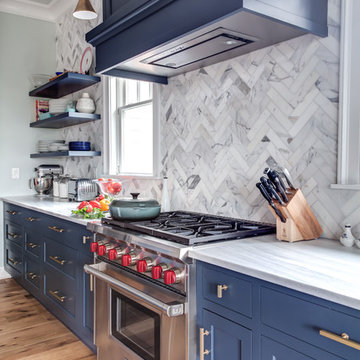
Bay Head, New Jersey Transitional Kitchen designed by Stonington Cabinetry & Designs
https://www.kountrykraft.com/photo-gallery/hale-navy-kitchen-cabinets-bay-head-nj-j103256/
Photography by Chris Veith
#KountryKraft #CustomCabinetry
Cabinetry Style: Inset/No Bead
Door Design: TW10 Hyrbid
Custom Color: Custom Paint Match to Benjamin Moore Hale Navy
Job Number: J103256
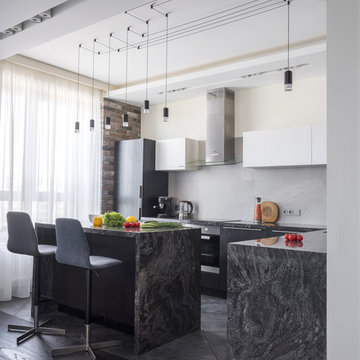
Дизайн интерьера квартиры свободной планировки в современном стиле с элементами лофта в ЖК "Фили Град", г.Москва
дизайнер - Краснова Анастасия
фотограф - Александрова Дина
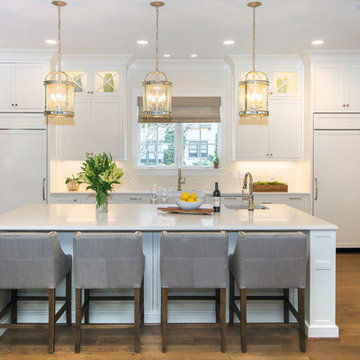
This new home construction project included cabinet design-build for the kitchen, master bath, all secondary baths, living room built-ins, home office and wet bar. The kitchen features paneled appliances, a mantle style hood and opening shelves in the island to store bookshelves. The home office is combined with the laundy room.
Darrin Holiday, Electric Films
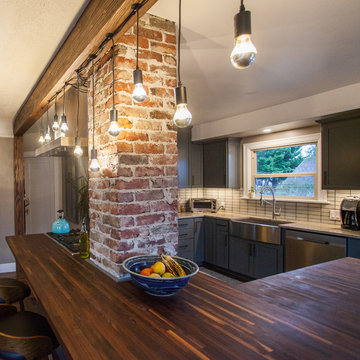
New french doors gives light and easy access to the deck space. Removing two walls and exposing the old brick chimney made for a great open space kitchen worthy of this little house! An eclectic mixture of quartz and butcher block counter tops, industrial lighting, brick and an exposed beam gives this space great interest.
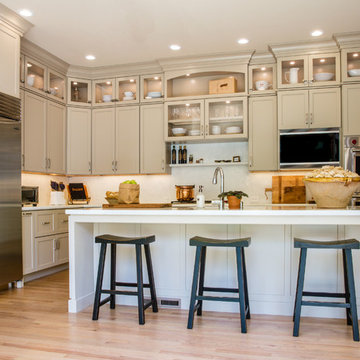
This kitchen packs a punch with high end appliances and luscious latte colored cabinets by Dura Supreme. The white Calacatta marble adds more elegance to this classic kitchen. The stacked glass cabinets gives the room more height as well as the unique hood and spice shelf over the cook top.
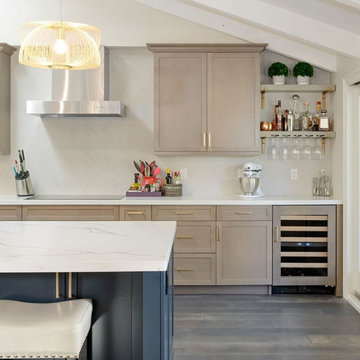
This remodel was for a family that wanted a contemporary style kitchen with a mix of modern and traditional elements. To bring in the traditional, we installed hardwood flooring in grey and brown tones and Shaker style cabinets but updated them in a grey-brown color for the perimeter and a navy blue for the island. The cabinet hardware is a bronze color with a modern design-bar pulls instead of knobs for all cabinets and drawers. To emulate the color of the cabinet hardware, the island pendants are a bronze wire fixture in addition to the bronze brackets holding up the wine rack display. The countertops are a marble design quartz and the appliances are stainless steel. The backsplash on the stove wall is a contemporary linen-like tile installed in a chevron design and the coffee bar area is also a linen-like tile but in an abstract design. There is a walnut shelf above the quartz countertops to bring in some warmth and rustic elements to the area. For a more contemporary feel, we left the HVAC exposed but painted it white as well as the traditional wooden beams. Overall, the design team and the clients felt the kitchen lived up to their expectations and more of what a Contemporary design could be.
Photos by Rick Young
L-shaped Kitchen with Porcelain Splashback Design Ideas
6
