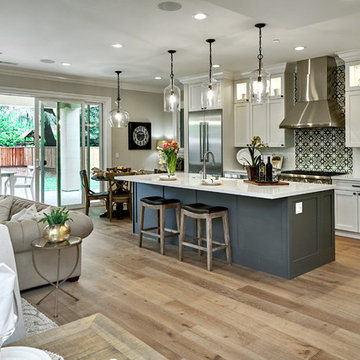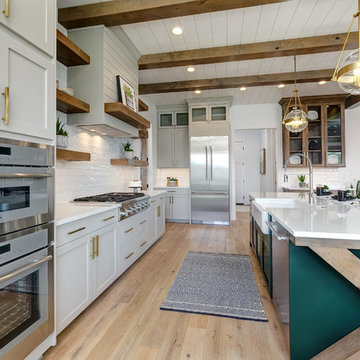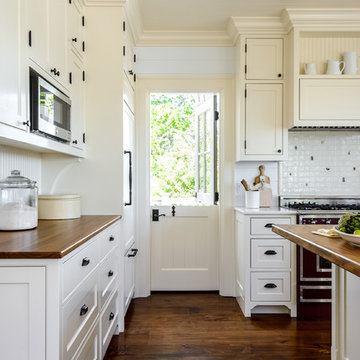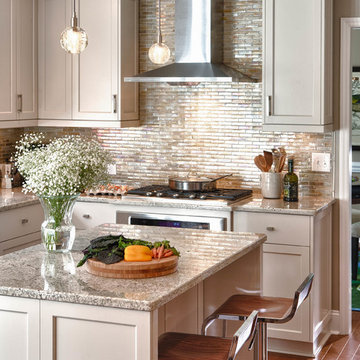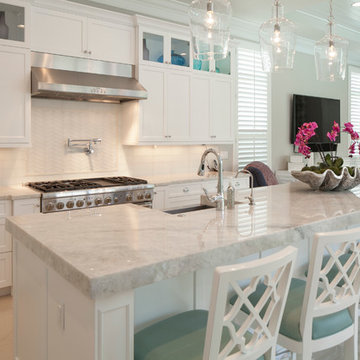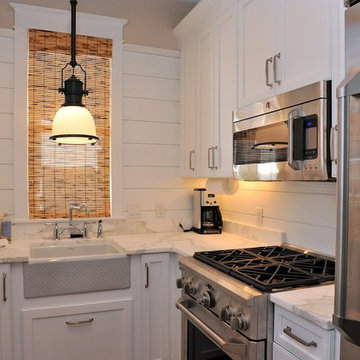L-shaped Kitchen with Shaker Cabinets Design Ideas
Refine by:
Budget
Sort by:Popular Today
81 - 100 of 157,601 photos

In the prestigious Enatai neighborhood in Bellevue, this mid 90’s home was in need of updating. Bringing this home from a bleak spec project to the feeling of a luxurious custom home took partnering with an amazing interior designer and our specialists in every field. Everything about this home now fits the life and style of the homeowner and is a balance of the finer things with quaint farmhouse styling.
RW Anderson Homes is the premier home builder and remodeler in the Seattle and Bellevue area. Distinguished by their excellent team, and attention to detail, RW Anderson delivers a custom tailored experience for every customer. Their service to clients has earned them a great reputation in the industry for taking care of their customers.
Working with RW Anderson Homes is very easy. Their office and design team work tirelessly to maximize your goals and dreams in order to create finished spaces that aren’t only beautiful, but highly functional for every customer. In an industry known for false promises and the unexpected, the team at RW Anderson is professional and works to present a clear and concise strategy for every project. They take pride in their references and the amount of direct referrals they receive from past clients.
RW Anderson Homes would love the opportunity to talk with you about your home or remodel project today. Estimates and consultations are always free. Call us now at 206-383-8084 or email Ryan@rwandersonhomes.com.
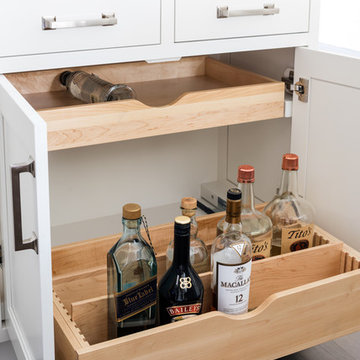
A young family moving from NYC to their first home in Westchester County found this delightful colonial in Larchmont New York. Studio Dearborn teamed up with Classic Construction Group to redesign space. They stole four feet from the adjacent family room to accommodate a new, classic white kitchen open to the family room. Kitchen design and custom cabinetry by Studio Dearborn. The inset cabinetry in Benjamin Moore White Heron is crafted from solid maple. The island is crafted from Rift sawn oak in a custom charcoal stain. White Macauba countertops give a soft earthy ambiance to the room. Cherner style stools are walnut veneer.
Contractor, Classic Construction Group. White Macauba countertops by Rye Marble and Stone. Appliances by Thermador; Cabinetry color: Benjamin Moore White Heron. Hardware by Hickory Hardware Studio collection. Backsplash tile by Adex Liso in Surf Gray. Photography Adam Kane Macchia.

Their family expanded, and so did their home! After nearly 30 years residing in the same home they raised their children, this wonderful couple made the decision to tear down the walls and create one great open kitchen family room and dining space, partially expanding 10 feet out into their backyard. The result: a beautiful open concept space geared towards family gatherings and entertaining.
Wall color: Benjamin Moore Revere Pewter
Cabinets: Dunn Edwards Droplets
Island: Dunn Edwards Stone Maison
Flooring: LM Flooring Nature Reserve Silverado
Countertop: Cambria Torquay
Backsplash: Walker Zanger Grammercy Park
Sink: Blanco Cerana Fireclay
Photography by Amy Bartlam

The homeowner's had a small, non functional kitchen. With their desire to think outside of the box we were able to knock down a structural wall between the kitchen and dining room to give them a large island and a more functional kitchen. To keep costs down we left the sink in the existing location under the window. We provided them with a large pantry cabinet to replace their closet. In the dining room area we flanked the window with a window seat and a storage space for them to put shoes when coming in from the garage. This more open concept kitchen provides the homeowner's with a great entertaining space for their large family gatherings.
Mike Kaskel

This Brookfield Kitchen Remodel was initiated by the Owners desire to update her dated 1990's oak kitchen with a fresh new look. The once, u-shaped kitchen, was redesigned with a large island with granite countertop. A mix of white and dark stained custom cabinets brightened the space and gave personality to chef space. Quartz countertops on the perimeter coordinates with the grey glass subway backsplash. Glass Uppers finish the cabinetry off, providing a space for the Owner to display fun dish-ware. Additional customization is found in the message center with mail slots, charging station, cork board and dry erase boards.

Soft green viens in the Vermont Danby marble on the backsplash and counters picks up the cabinetry collor. the beams overhead extend from the kitchen, through the dining room, and into the living room beyond.
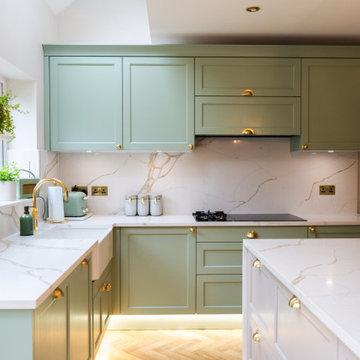
Our kitchen design features exquisite German-crafted Bristol Ash lacquered wooden doors, painted in serene pastel green and cashmere hues, evoking a sense of tranquility and sophistication. The addition of elegant gold handles and accents further enhances the aesthetic appeal, infusing the space with understated elegance.
Central to the design is the stunning Calacatta Tuscany Quartz worktop, a timeless choice that exudes luxury and refinement. Its intricate veining patterns and pristine surface elevate the overall ambiance, creating a focal point that commands attention.
Incorporating cutting-edge functionality, we've integrated premium appliances seamlessly into the design. From the Siemens hob to the Quooker gold tap, every element is selected for its superior performance and ergonomic design. The internal extractor ensures efficient ventilation, while the Blanco butler sink adds both style and functionality to the space.
L-shaped Kitchen with Shaker Cabinets Design Ideas
5

