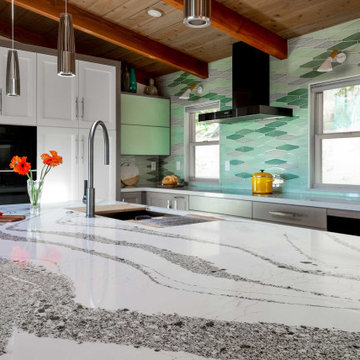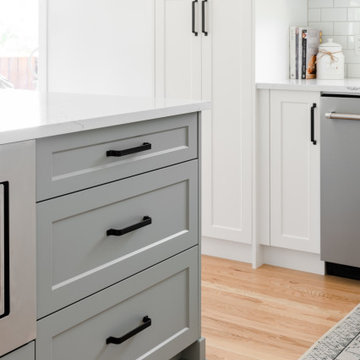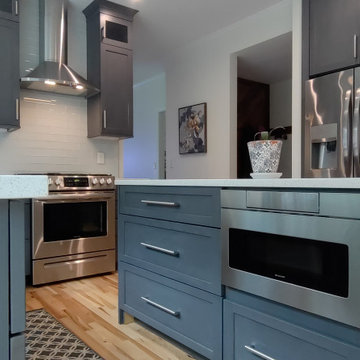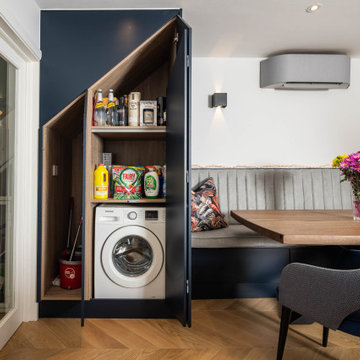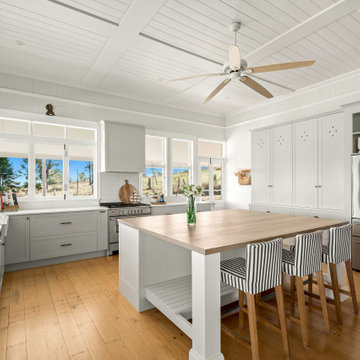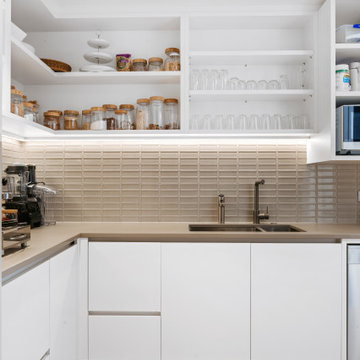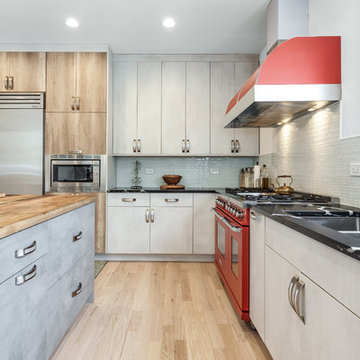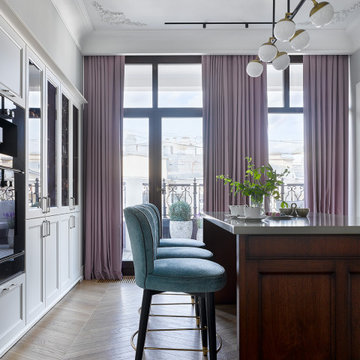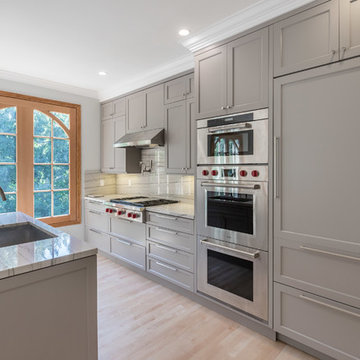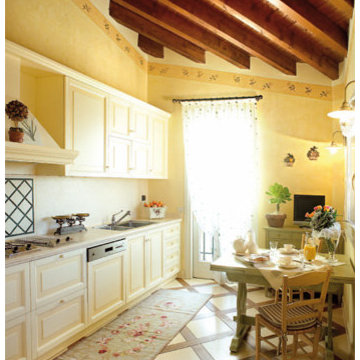L-shaped Kitchen with Yellow Floor Design Ideas
Refine by:
Budget
Sort by:Popular Today
121 - 140 of 1,313 photos
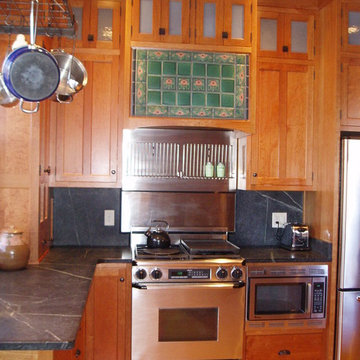
Custom Cherry cabinetry built by Stumbo wood products of Iowa City. Soapstone counters, Marmoleum flooring, Antique milk glass doors.
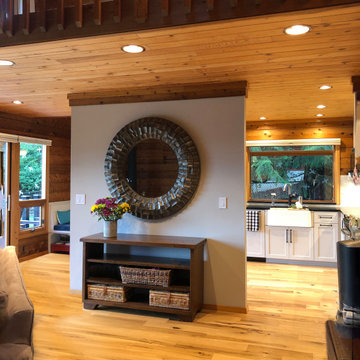
Log homes have challenges, this remodel with its new floor plan brought in soft grey cabinets, soapstone c-tops, and a marble backsplash.
View from the living room. The apron front sink has a farmhouse feel but the appliances are all modern. A banquette can seat many guests while affording views of nature. There's a coffee center, a hidden cabinet for the microwave and a nook for a TV. A light rail system allows for pendants to hang in the two-story vaulted ceiling over the banquette. It's a uniquely personal space that now functions brilliantly for the homeowners.
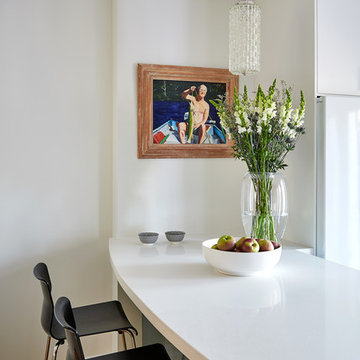
Sometimes an island isn't the best solution for gaining additional storage and kitchen work surface. A peninsula can be a great solution for a kitchen that is tight on space but is a chef at heart.
Photographer: Stephani Buchman
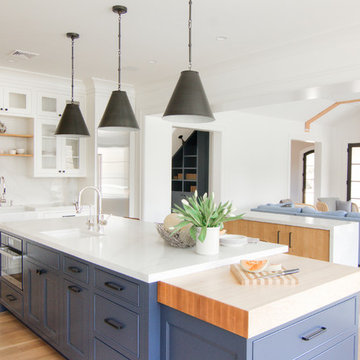
This kitchen was designed for a open floor plan in a newly designed home.
The juctapositioning of textured wood for the hood and side coffeebar pantry section, as well as BM Hale Navy Blue for hte island, with the Simply White Cabinetry, floor to ceiling, created a transitional clean look.
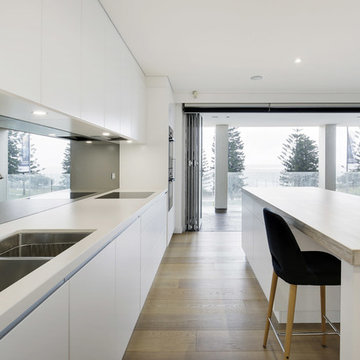
Appliances and fittings were chosen for their minimalist form, the KWC Eve tap being the only exception as it is very sculptural.
Paul Worsley @ Live By The Sea
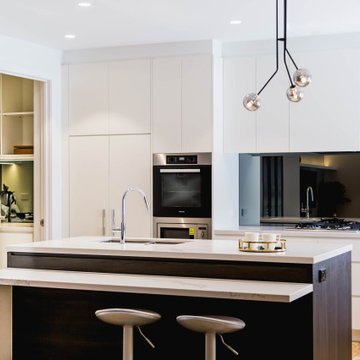
Functional and stylish kitchen with an adjoining butler pantry space. The kitchen features integrated cabinetry on the fridge and dishwasher and spacious wide drawers for cooking utensils, crockery etc. A special highlight is the curved corner bench with open shelving underneath which follows a curved feature window. The island bench top features a casual dining bar.

This kitchen has four different cabinetry colour finishes and we've made it work by carrying the same hardware and counter top throughout the space. The design was initialized when our client informed us that they were going to keep their white appliances. In order to visually make the appliances less noticeable, we introduced white cabinetry at the base. Black cabinetry was introduced along the uppers to create interest and draw the eye upward away from the actual counter surface. A unique onyx mosaic backsplash tile with a black and white geometric pattern ties the two surfaces together.
Photographer: Stephani Buchman
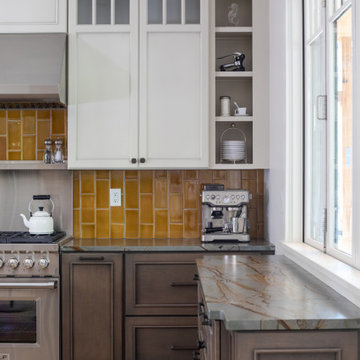
This is a kitchen full of personality and warmth. The taupe and earth tones in this space bring the colors from the outdoors in. It is an inviting space to enjoy everyday.
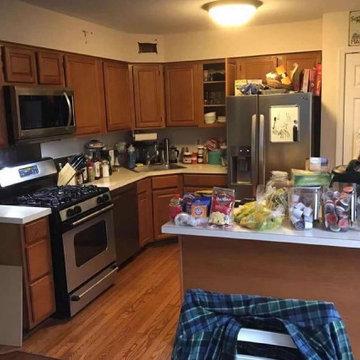
Off white recessed cabinets and gray mist granite Italian leathered finish
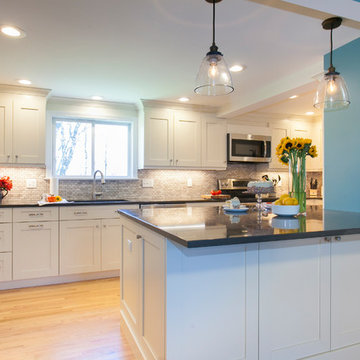
The kitchen was opened up to the adjacent dining room to provide a causal eat-in area.
Photos by Chrissy Racho.
L-shaped Kitchen with Yellow Floor Design Ideas
7
