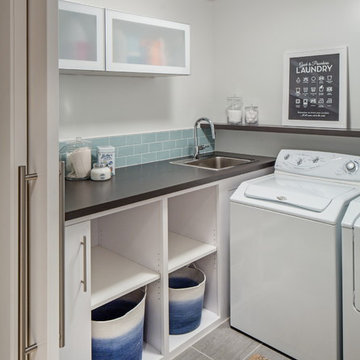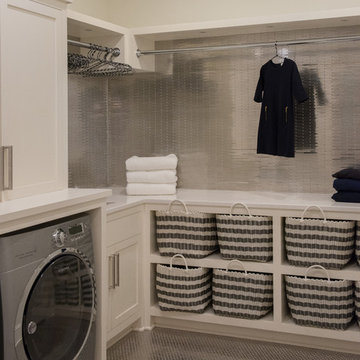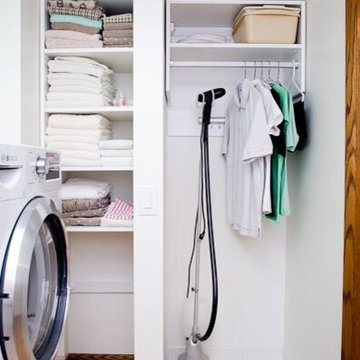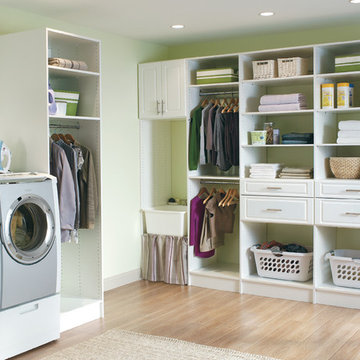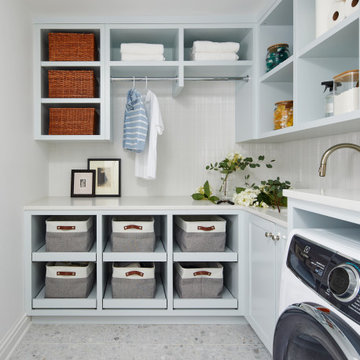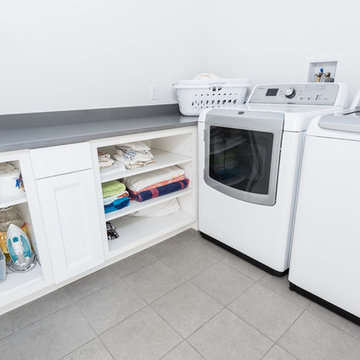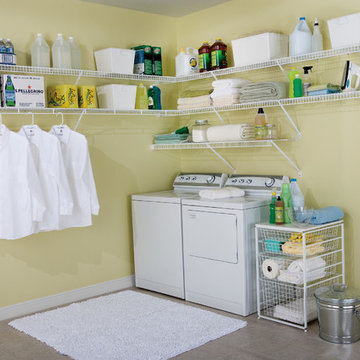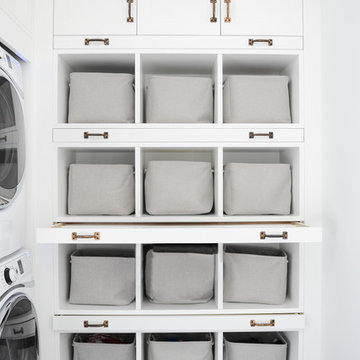L-shaped Laundry Room Design Ideas with Open Cabinets
Refine by:
Budget
Sort by:Popular Today
1 - 20 of 80 photos
Item 1 of 3

Inspired by sandy shorelines on the California coast, this beachy blonde vinyl floor brings just the right amount of variation to each room. With the Modin Collection, we have raised the bar on luxury vinyl plank. The result is a new standard in resilient flooring. Modin offers true embossed in register texture, a low sheen level, a rigid SPC core, an industry-leading wear layer, and so much more.

Baskets on the open shelves help to keep things in place and organized. Simple Ikea base cabinets house the sink plumbing and a large tub for recycling.

Modern and spacious laundry features the same tiles as bathroom tying elements together across the house

An original downstairs study and bath were converted to a half bath off the foyer and access to the laundry room from the hall leading past the master bedroom. Access from both hall and m. bath lead through the laundry to the master closet which was the original study. R

Galley style laundry room with vintage laundry sink and work bench.
Photography by Spacecrafting

The laundry area features a fun ceramic tile design with open shelving and storage above the machine space.
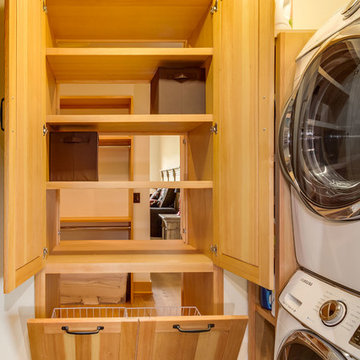
The built-ins connect to the master closet
Pass Through from Master Closet to Laundry Room
Design By Trilogy Partners
Photo Credit: Michael Yearout
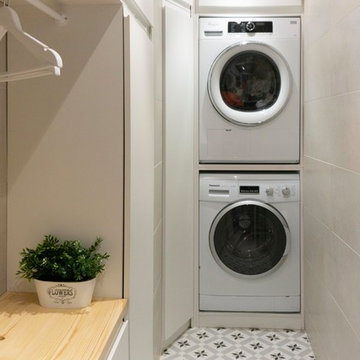
Este espacio que en un principio podría parecer un espacio perdido y residual en la vivienda pasa a tener un toque especial. Se coloca la zona de lavandería con lavadora y secadora apiladas en un armario visto. Ambas están completadas con un armario cerrado para los elementos de limpieza y una zona abierta con perchero que apoya perfectamente a los electrodomésticos. Además se utiliza un azulejo en la zona húmeda para no tener problemas con el agua. emmme studio
L-shaped Laundry Room Design Ideas with Open Cabinets
1
