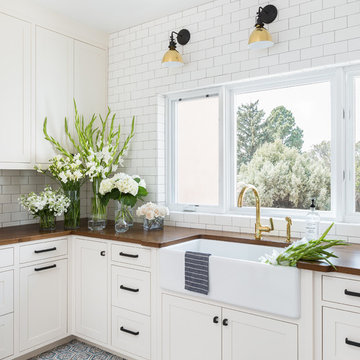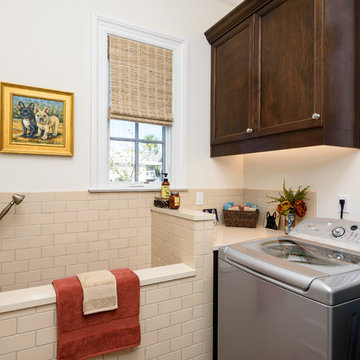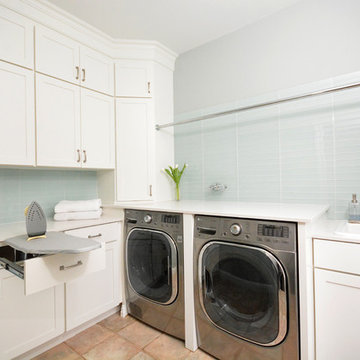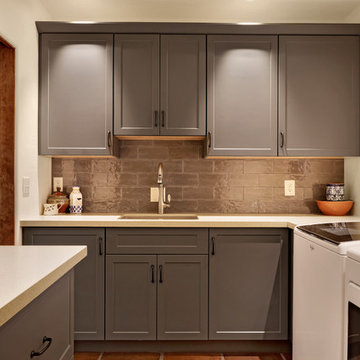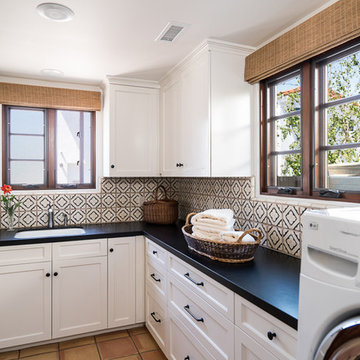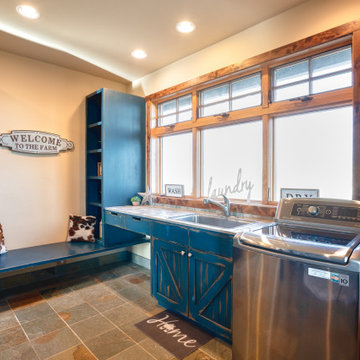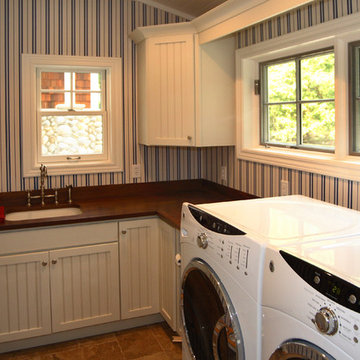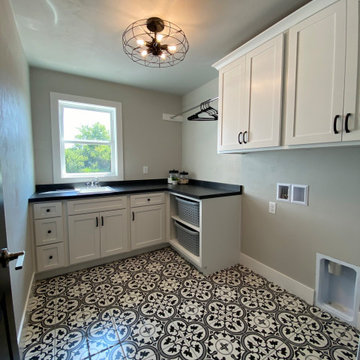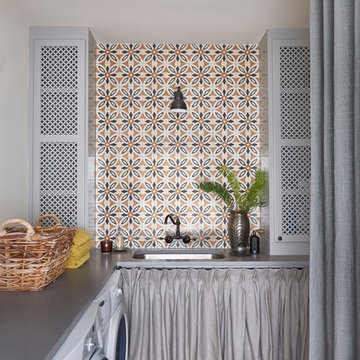L-shaped Laundry Room Design Ideas with Terra-cotta Floors
Refine by:
Budget
Sort by:Popular Today
1 - 20 of 53 photos
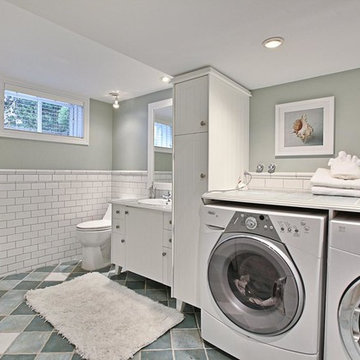
This is one of the first occupied properties I have put on Houzz.com. I added a lot of accessories including mirrors, art, area rugs,, lighting and small accent furniture. The owners had a really high offer within a few days of listing it at $1.6 million.
If you are thinking about listing your house, give us a call for a consultation. We have been working with home owners, realtors, investors and house 'flippers' since 2006. Call 514-222-5553.

An original 1930’s English Tudor with only 2 bedrooms and 1 bath spanning about 1730 sq.ft. was purchased by a family with 2 amazing young kids, we saw the potential of this property to become a wonderful nest for the family to grow.
The plan was to reach a 2550 sq. ft. home with 4 bedroom and 4 baths spanning over 2 stories.
With continuation of the exiting architectural style of the existing home.
A large 1000sq. ft. addition was constructed at the back portion of the house to include the expended master bedroom and a second-floor guest suite with a large observation balcony overlooking the mountains of Angeles Forest.
An L shape staircase leading to the upstairs creates a moment of modern art with an all white walls and ceilings of this vaulted space act as a picture frame for a tall window facing the northern mountains almost as a live landscape painting that changes throughout the different times of day.
Tall high sloped roof created an amazing, vaulted space in the guest suite with 4 uniquely designed windows extruding out with separate gable roof above.
The downstairs bedroom boasts 9’ ceilings, extremely tall windows to enjoy the greenery of the backyard, vertical wood paneling on the walls add a warmth that is not seen very often in today’s new build.
The master bathroom has a showcase 42sq. walk-in shower with its own private south facing window to illuminate the space with natural morning light. A larger format wood siding was using for the vanity backsplash wall and a private water closet for privacy.
In the interior reconfiguration and remodel portion of the project the area serving as a family room was transformed to an additional bedroom with a private bath, a laundry room and hallway.
The old bathroom was divided with a wall and a pocket door into a powder room the leads to a tub room.
The biggest change was the kitchen area, as befitting to the 1930’s the dining room, kitchen, utility room and laundry room were all compartmentalized and enclosed.
We eliminated all these partitions and walls to create a large open kitchen area that is completely open to the vaulted dining room. This way the natural light the washes the kitchen in the morning and the rays of sun that hit the dining room in the afternoon can be shared by the two areas.
The opening to the living room remained only at 8’ to keep a division of space.
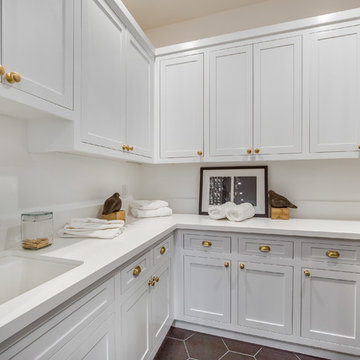
Laundry Room of the Beautiful New Encino Construction which included the installation of white laundry room cabinets, sink and faucet, white wall painting and tiled flooring.

Check out the laundry details as well. The beloved house cats claimed the entire corner of cabinetry for the ultimate maze (and clever litter box concealment).
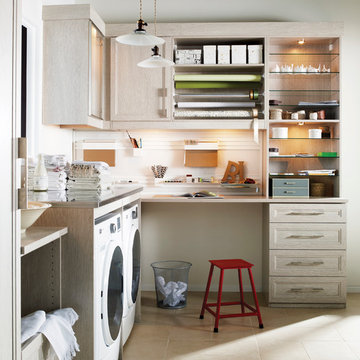
Thoughtful designs and details create multiple functional spaces that add purpose to a small room.
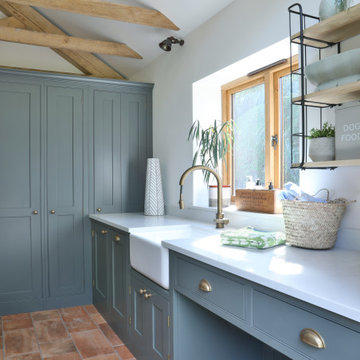
This utility room is a rather compact space but it has everything you would need in a utility; a washing machine, tumble dryer, sink, and storage. It even has a dedicated space for a dog bed. The washing machine and tumble dryer are cleverly stacked in one tall cupboard, with the slim larder cupboard next to it hiding away an ironing board and brooms & mops. The cabinets are painted in Little Greene's Pompeian Ash and the handles are by Armac Martin.
L-shaped Laundry Room Design Ideas with Terra-cotta Floors
1

