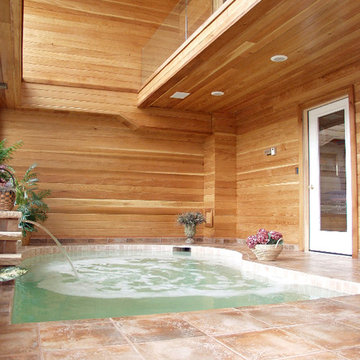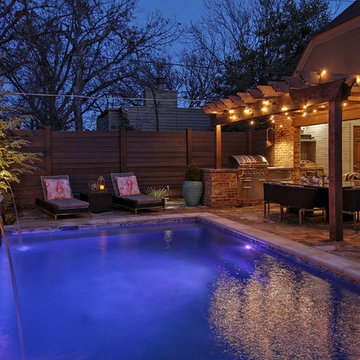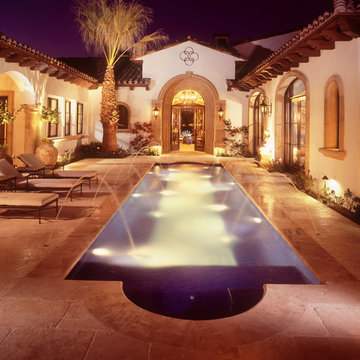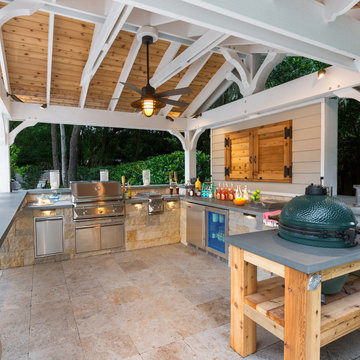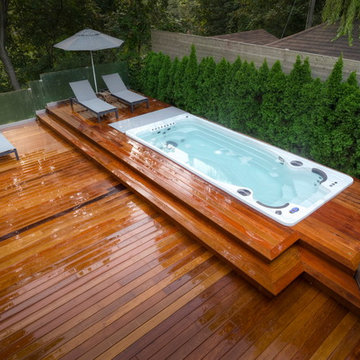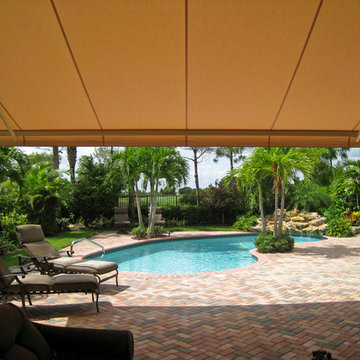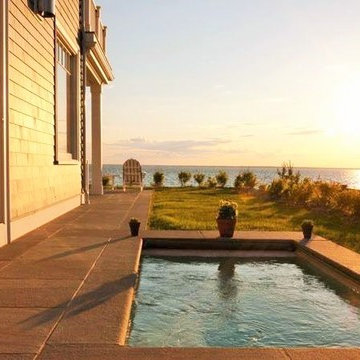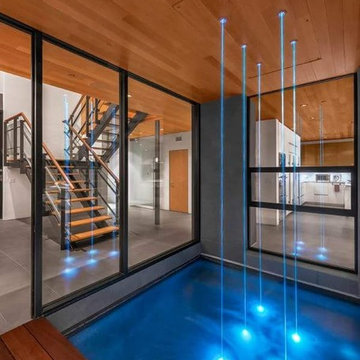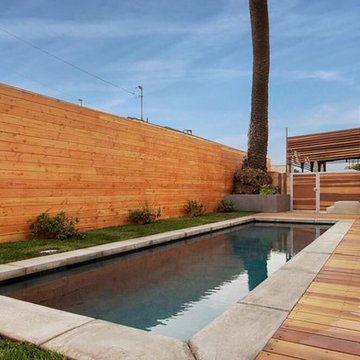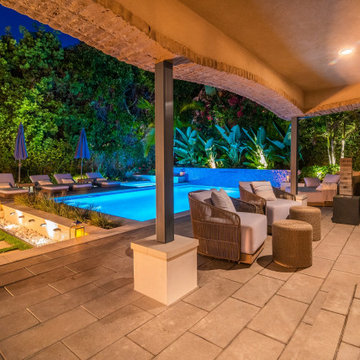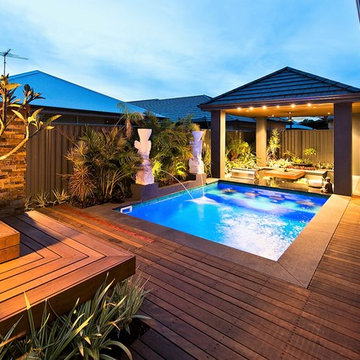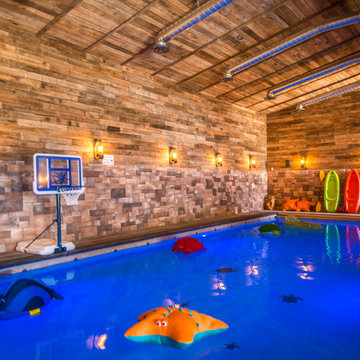Lap Pool Design Ideas
Refine by:
Budget
Sort by:Popular Today
1 - 20 of 42 photos
Item 1 of 3
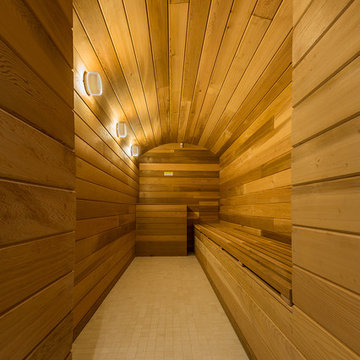
This brownstone had been left vacant long enough that a large family of 40 cats had taken up residence. Designed in 1878 and fully gutted along the way, this diamond in the rough left an open shell with very little original detail. After gently re-homing the kitty interlopers, building up and out was the primary goal of the owner in order to maximize the buildable area of the lot. While many of the home’s historical features had been destroyed, the owner sought to retain these features where possible. Of the original grand staircase, only one piece, the newel post, could be salvaged and restored.
A Grand ARDA for Renovation Design goes to
Dixon Projects
Design: Dixon Projects
From: New York, New York
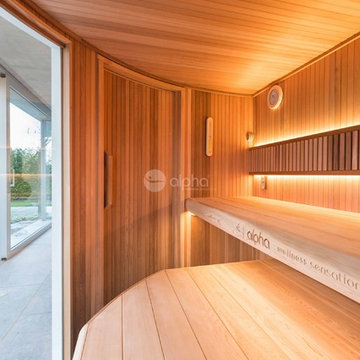
Ambient Elements creates conscious designs for innovative spaces by combining superior craftsmanship, advanced engineering and unique concepts while providing the ultimate wellness experience. We design and build saunas, infrared saunas, steam rooms, hammams, cryo chambers, salt rooms, snow rooms and many other hyperthermic conditioning modalities.

Frameless Pool fence and glass doors designed and installed by Frameless Impressions
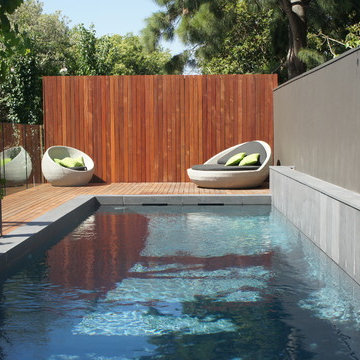
A Neptune Pools Original design
Courtyard pool constructed out of ground in deck with timber screen
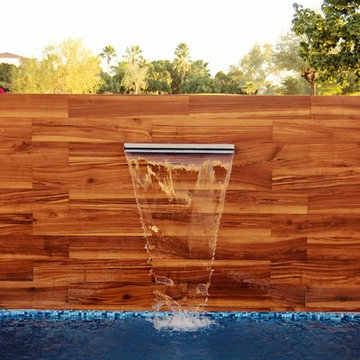
Puerta Grande 22
Piscina con cascada de acero inoxidable y mosaico venciano. Banqueta termica KoolDeck.
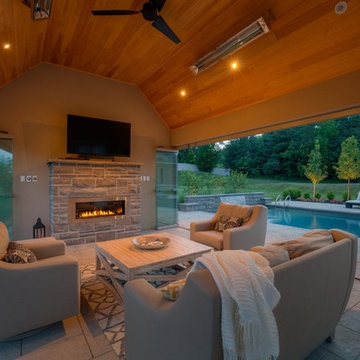
When it comes to comfort, the cabana’s three retractable walls provide total flexibility. You can start off the evening with the walls wide open, then close one or more of them if it starts to cool off. The owners claim this is the perfect setup for watching the game with friends.
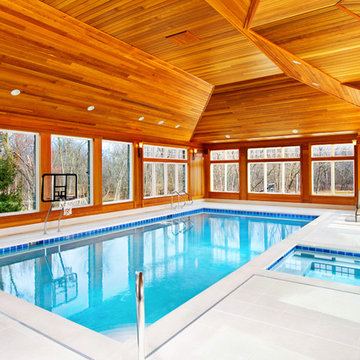
Request Free Quote
This 18’0” x 36’0” indoor swimming pool features an 8’0” x 8’0” deck-level hot tub. Both pool and spa have Valders Wisconsin Limestone coping and colored lighting throughout. The room is finished with a beautiful wood ceiling and paneling, and deck drains along with de-humidification systems keep the pool at the perfect temperature and humidity. This pool and hot tub is the perfect antidote to the frigid Midwest winters!
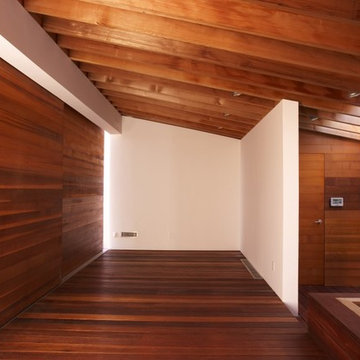
This cedar-wrapped poolhouse sits within the zoning footprint of an existing, dilapidated garden shed. It was conceived as an indoor/outdoor room, with three large barn doors sliding open to seamlessly connect the interior to an adjacent cedar deck and elevated 25-meter swimming pool. The space contains open showers, a toilet room and kitchenette and functions equally well as a spa in winter, with a Japanese soaking tub and sauna.
Lap Pool Design Ideas
1
