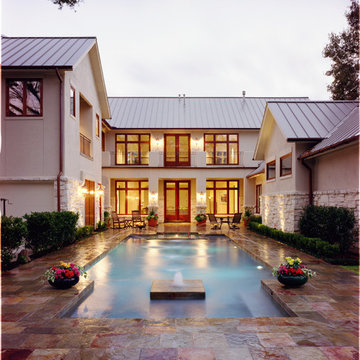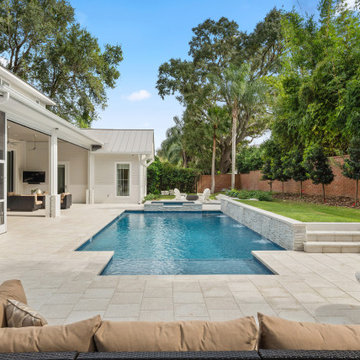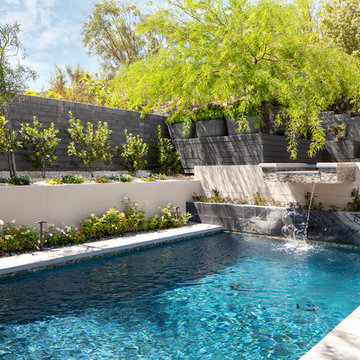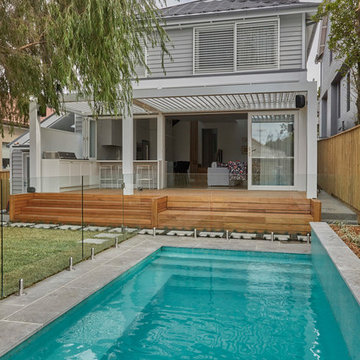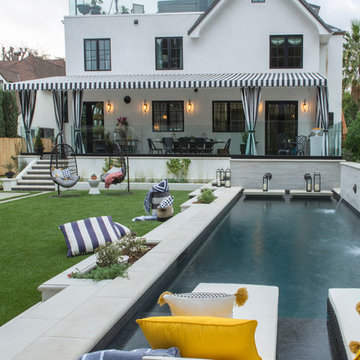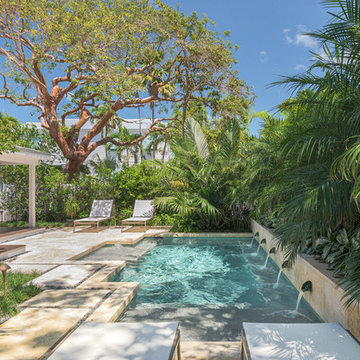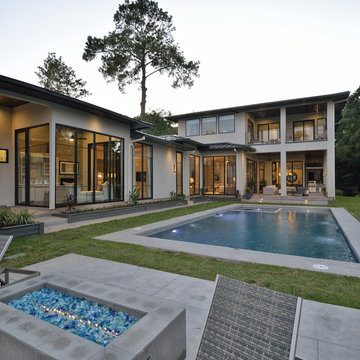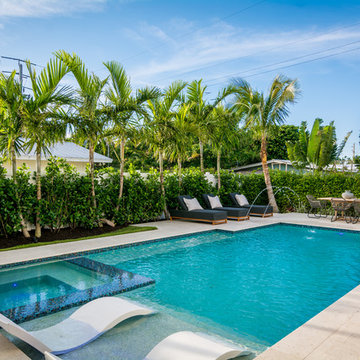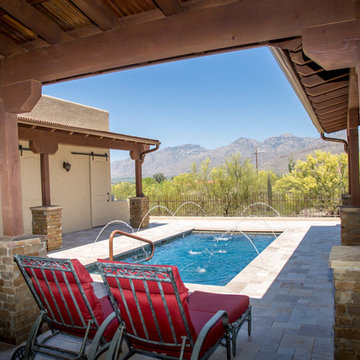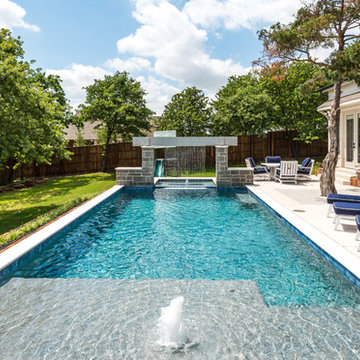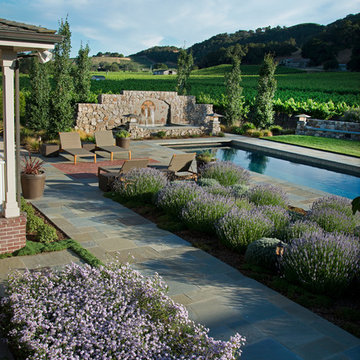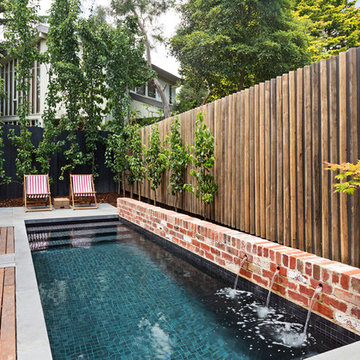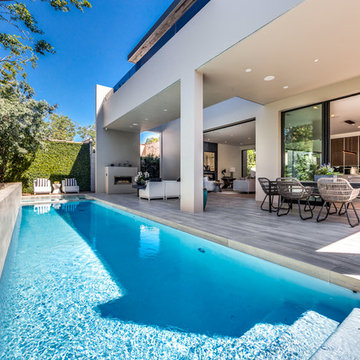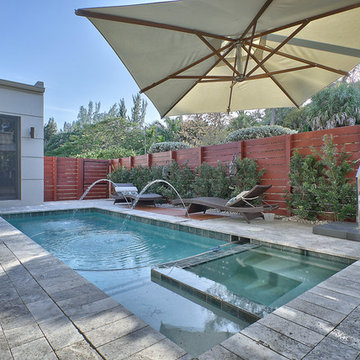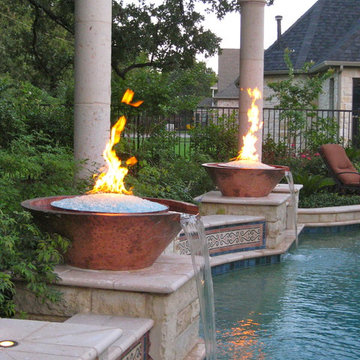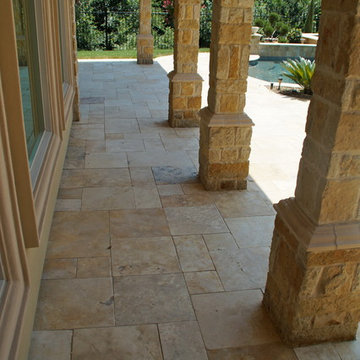Lap Pool Design Ideas with a Water Feature
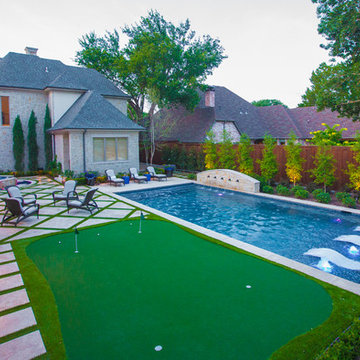
The homeowner of this traditional home requested a traditional pool and spa with a resort-like style and finishes. AquaTerra was able to create this wonderful outdoor environment with all they could have asked for.
While the pool and spa may be simple on the surface, extensive planning went into this environment to incorporate the intricate deck pattern. During site layout and during construction, extreme attention to detail was required to make sure nothing compromised the precise deck layout.
The pool is 42'x19' and includes a custom water feature wall, glass waterline tile and a fully tiled lounge with bubblers. The separate spa is fully glass tiled and is designed to be a water feature with custom spillways when not in use. LED lighting is used in both the pool and spa to create dramatic lighting that can be enjoyed at night.
The pool/spa deck is made of 2'x2' travertine stones, four to a square, creating a 4'x4' grid that is rotated 45 degrees in relation to the pool. In between all of the stones is synthetic turf that ties into the synthetic turf putting green that is adjacent to the deck. Underneath all of this decking and turf is a concrete sub-deck to support and drain the entire system.
Finishes and details that increase the aesthetic appeal for project include:
-All glass tile spa and spa basin
-Travertine deck
-Tiled sun lounge with bubblers
-Custom water feature wall
-LED lighting
-Synthetic turf
This traditional pool and all the intricate details make it a perfect environment for the homeowners to live, relax and play!
Photography: Daniel Driensky
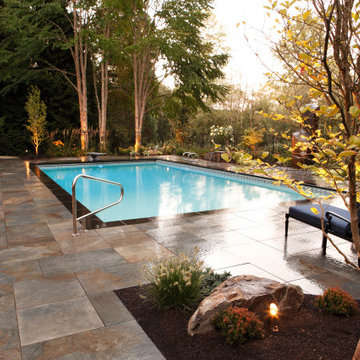
Even though this family had an existing pool, they asked our team to turn it into a resort. We updated the space by leveling the uneven patio and replacing it with chic pavers. Also, by re-doing the pool coping, we were able to add the traditional style our clients wanted.
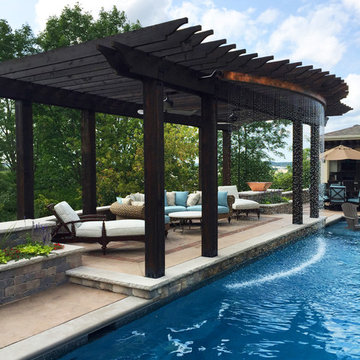
The custom pergola and rain curtain feature attract pool users young and old. The carpentry work, plumbing and hardscapes all complement each other perfectly and were coordinated flawlessly.
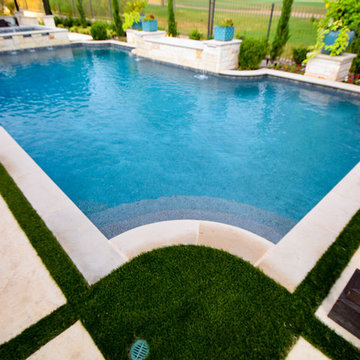
This pool project has some cool elements all combined together to create an outdoor playground. The main focal point from the house is the raised wall that contains a fire bar with stainless steel spill edges and flower pots. The spa seats 8 people comfortably, is raised 18" and has rolled glass tile with spill edges that match the pool spill edges. There is a nice cozy seating area around the sunken fireplace made for cushions and comfort. Right next to it is space for a table and chairs. Artificial grass was used to give a really lush feel to the project along with low maintence. The PebbleSheen color is Aqua Blue. We used Austin stone and Leuder's limestone (bullnozed on the chair backings and spa). The bar area has a overhang for the barstools. The large tanning ledge centers on the main door. On the far side away from the fireplace is a really cool bed swing area inspired by the owners' trip to the Carribean. It's a queen size mattress hanging from the cedar arbor that has an acrylic panel to keep the rain out. Curtains are for privacy & to help keep the sun out when wanted. Project designed by Mike Farley - FarleyPoolDesigns.com
Lap Pool Design Ideas with a Water Feature
1
