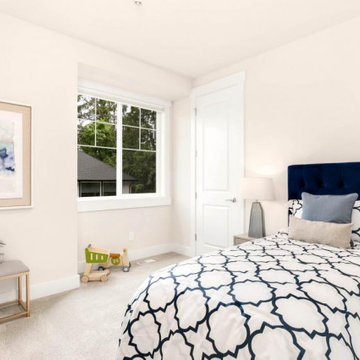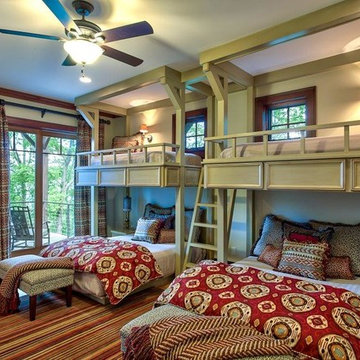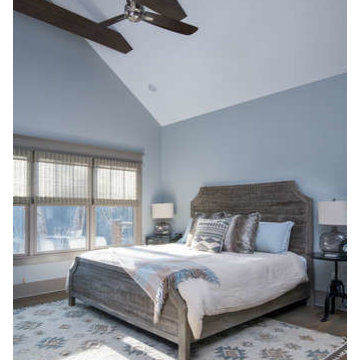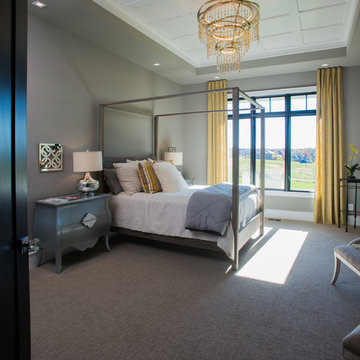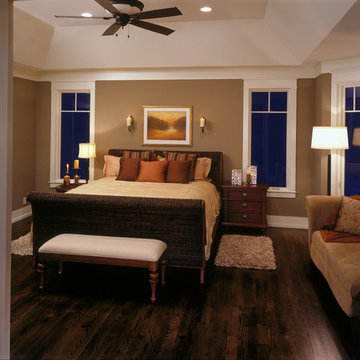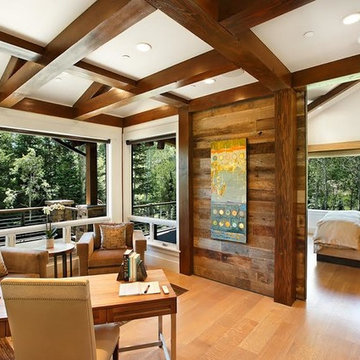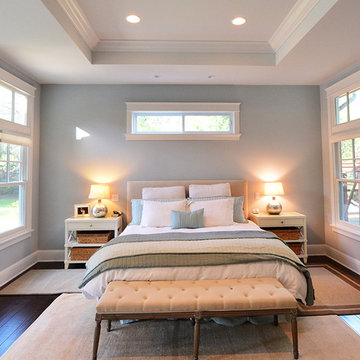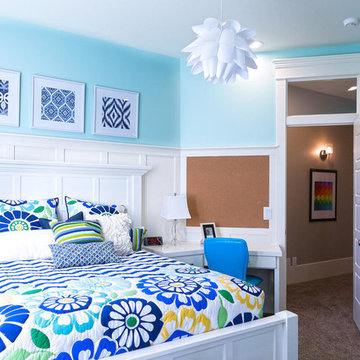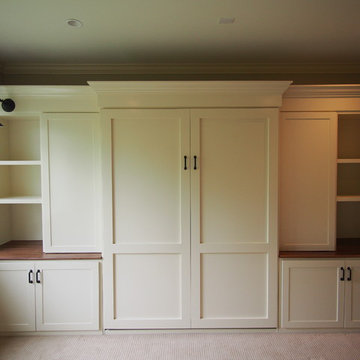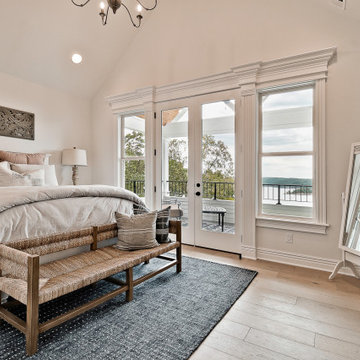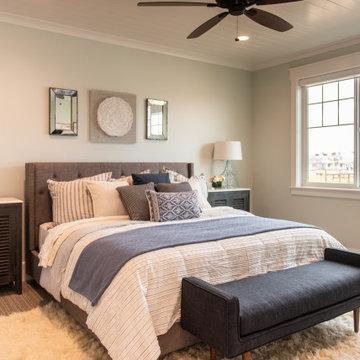Large Arts and Crafts Bedroom Design Ideas
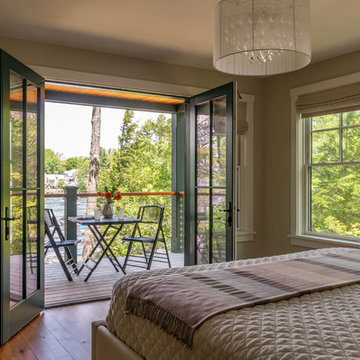
Situated on the edge of New Hampshire’s beautiful Lake Sunapee, this Craftsman-style shingle lake house peeks out from the towering pine trees that surround it. When the clients approached Cummings Architects, the lot consisted of 3 run-down buildings. The challenge was to create something that enhanced the property without overshadowing the landscape, while adhering to the strict zoning regulations that come with waterfront construction. The result is a design that encompassed all of the clients’ dreams and blends seamlessly into the gorgeous, forested lake-shore, as if the property was meant to have this house all along.
The ground floor of the main house is a spacious open concept that flows out to the stone patio area with fire pit. Wood flooring and natural fir bead-board ceilings pay homage to the trees and rugged landscape that surround the home. The gorgeous views are also captured in the upstairs living areas and third floor tower deck. The carriage house structure holds a cozy guest space with additional lake views, so that extended family and friends can all enjoy this vacation retreat together. Photo by Eric Roth
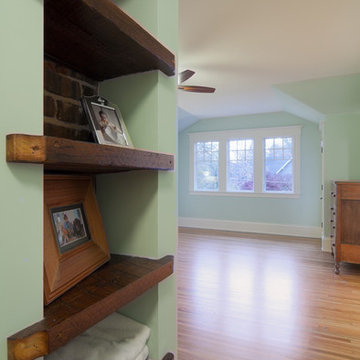
Sterling E. Stevens Design Photo
contractor: Stirling Group, Charlotte, NC - engineering: Intelligent Design Engineering, Charlotte, NC - photography: Sterling E. Stevens Design Photo, Raleigh, NC
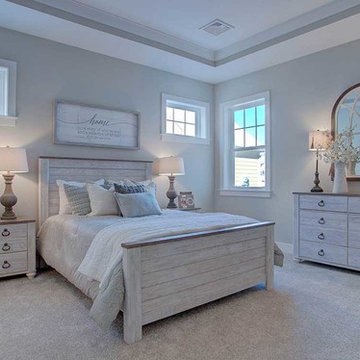
This 1-story Arts & Crafts style home includes a 2-car garage with mudroom entry complete with built-in lockers. Designer details throughout the home include lofty 10' ceilings. Stylish vinyl plank flooring in the foyer that extends to the dining room, kitchen, and living room. Off of the foyer is a study with coffered ceiling. The kitchen is open to the dining and living room and features granite countertops with tile backsplash, attractive cabinetry, and stainless steel appliances. The spacious living room is warmed by a gas fireplace with stone surround and shiplap above the mantel. The owner’s suite with tray ceiling includes a spacious closet private bath with a tile shower and double bowl vanity with cultured marble top.
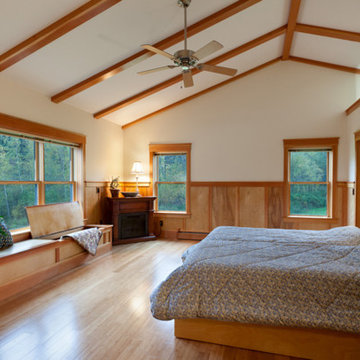
An older couple asked us to add-on to their winter home so they had more space when their children and grandchildren came to visit. This included a large master bedroom and bathroom addition, including walk-in closets.
We site-built the bookshelves, the custom window seat, the platform bed, as well as the paneling and beam-work.
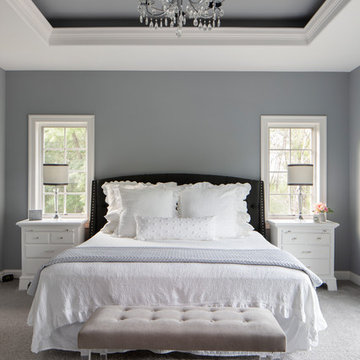
Trey ceiling painted the same Network Grey color of the walls is accented by the white painted crown and millwork. The Lights of Distinction chandelair and painted wood fireplace mantel adds the romance to this Master Bedroom.
Full patio door allows walk out onto outdoor deck and the sun to shine in. (Ryan Hainey)
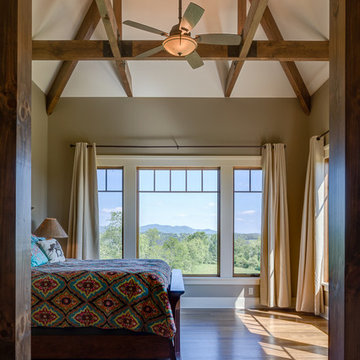
Kevin Meechan
Imagine waking up to beautiful long-range mountain views every morning from your bed. This prominent Craftsman Luxury Home definitely has the WOW Factor. Large Dormers, Gabled Roofs and Timber Detailing provide a Dramatic Entry to this gorgeous Ridge Top home. The massive Great Room with Vaulted Ceilings and expansive Arched Windows provide a birds-eye view of rolling horse pastures. The large Granite Kitchen Island is every Chefs dream. The Master Bath Garden Tub, Walk-in Shower with double sink Vanity provides tranquility. The beautifully stained-interior floors, trim, crown-molding and timber beams are all hand-crafted by our team of Master Carpenters. Perfect for every outdoor lover, this home features a spacious screened-in deck, two covered decks and a hot tub deck.
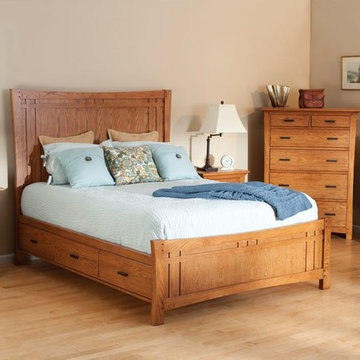
Prairie Storage bed-Summer Finish, crafted of Oak solids and veneers. Drawers are English Dovetail, and full extension. Bed available in Queen, Eastern King, & California King.
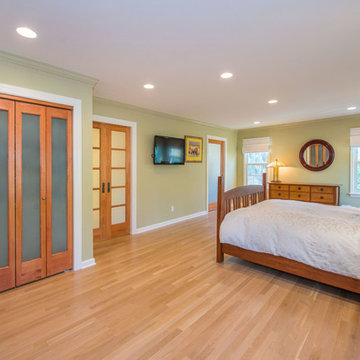
Our clients wished to remodel their master bedroom and bath to accommodate their changing mobility challenges. They expressed the importance of maximizing functionality to allow accessibility in a space that was elegant, refined and felt like home. We crafted a design plan that included converting two smaller bedrooms, a small bath and walk-in closet into a spacious master suite with a wheelchair accessible bathroom and three closets.
Custom, double pocket doors invite you into the 25-foot wide, light-filled bedroom with generous floor space to maneuver around the bed and furniture. Hardwood floors, recessed lighting and window views to the owner’s gardens make this bedroom particularly warm and inviting.
In the bathroom, the 5×7 roll-in shower features natural marble tile with a custom rug pattern. There’s also a new, accessible sink and vanity with plenty of storage. Wider hallways and pocket doors were installed throughout as well as a completely updated seated chairlift that allows access from the garage to the second floor. Altogether, it’s a beautiful space where the homeowners can comfortably live for years to come.
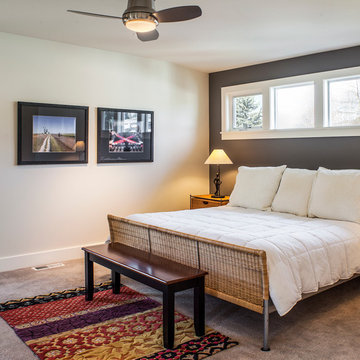
Craftsman style house opens up for better connection and more contemporary living. Removing a wall between the kitchen and dinning room and reconfiguring the stair layout allowed for more usable space and better circulation through the home. The double dormer addition upstairs allowed for a true Master Suite, complete with steam shower!
Photo: Pete Eckert
Large Arts and Crafts Bedroom Design Ideas
1
