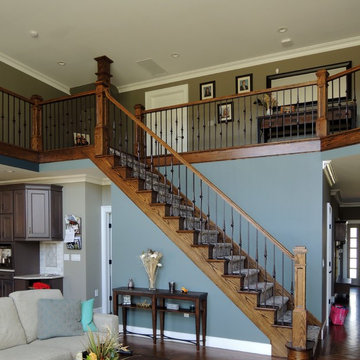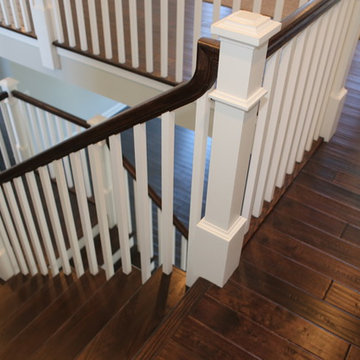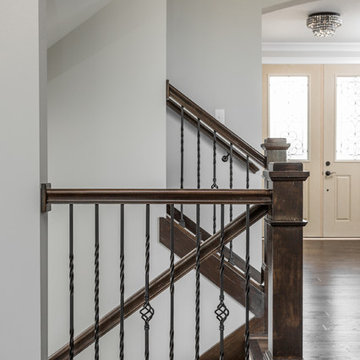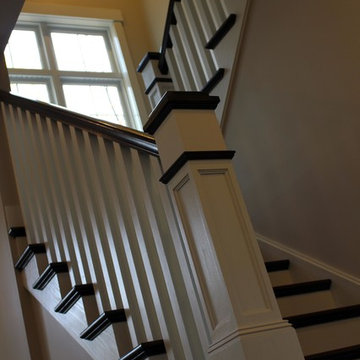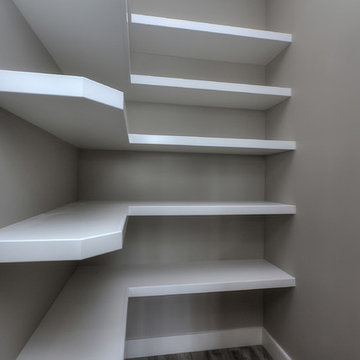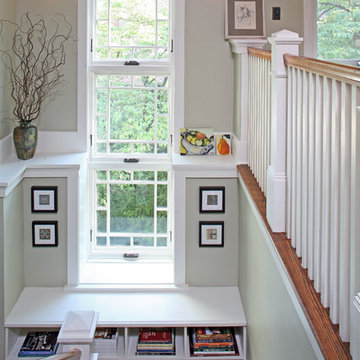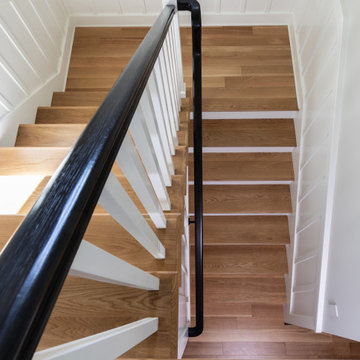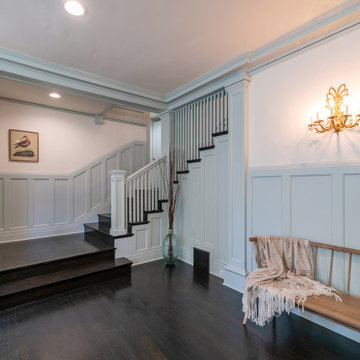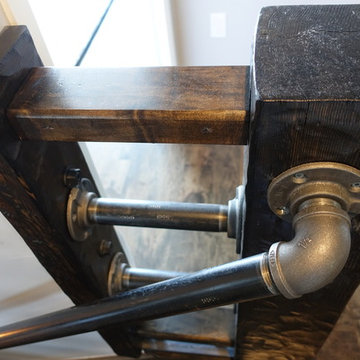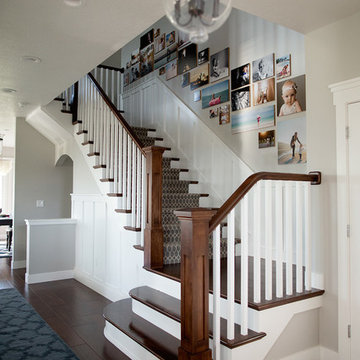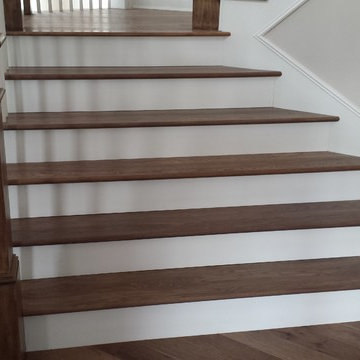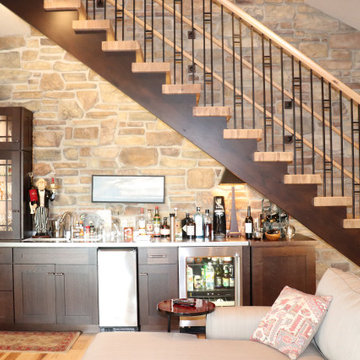Large Arts and Crafts Staircase Design Ideas
Refine by:
Budget
Sort by:Popular Today
1 - 20 of 891 photos
Item 1 of 3
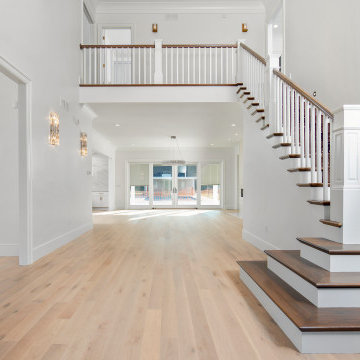
"About this Project:Welcome to our visionary custom luxury home project, where timeless craftsmanship meets modern elegance. This exquisite residence is designed to cater to the most discerning homeowners who appreciate the beauty of the Craftsman style. Featuring an expansive luxury walk-in closet with a custom vanity, a master bath with a soaking tub and walk-in shower, and a high-end kitchen with stainless steel appliances, this dream home promises to provide unmatched comfort, functionality, and style.
Ziman Development is a member of the Certified Luxury Builders Network.
Certified Luxury Builders is a network of leading custom home builders and luxury home and condo remodelers who create 5-Star experiences for luxury home and condo owners from New York to Los Angeles and Boston to Naples.
As a Certified Luxury Builder, Ziman Development is proud to feature photos of select projects from our members around the country to inspire you with design ideas. Please feel free to contact the specific Certified Luxury Builder with any questions or inquiries you may have about their projects. Please visit www.CLBNetwork.com for a directory of CLB members featured on Houzz and their contact information."
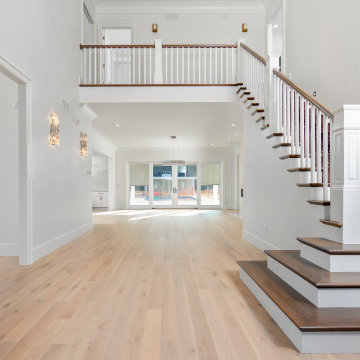
"About this Project:Welcome to our visionary custom luxury home project, where timeless craftsmanship meets modern elegance. This exquisite residence is designed to cater to the most discerning homeowners who appreciate the beauty of the Craftsman style. Featuring an expansive luxury walk-in closet with a custom vanity, a master bath with a soaking tub and walk-in shower, and a high-end kitchen with stainless steel appliances, this dream home promises to provide unmatched comfort, functionality, and style.
Waterstone is a member of the Certified Luxury Builders Network.
Certified Luxury Builders is a network of leading custom home builders and luxury home and condo remodelers who create 5-Star experiences for luxury home and condo owners from New York to Los Angeles and Boston to Naples.
As a Certified Luxury Builder, Waterstone is proud to feature photos of select projects from our members around the country to inspire you with design ideas. Please feel free to contact the specific Certified Luxury Builder with any questions or inquiries you may have about their projects. Please visit www.CLBNetwork.com for a directory of CLB members featured on Houzz and their contact information."
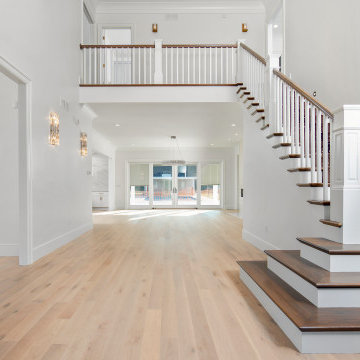
"About this Project:Welcome to our visionary custom luxury home project, where timeless craftsmanship meets modern elegance. This exquisite residence is designed to cater to the most discerning homeowners who appreciate the beauty of the Craftsman style. Featuring an expansive luxury walk-in closet with a custom vanity, a master bath with a soaking tub and walk-in shower, and a high-end kitchen with stainless steel appliances, this dream home promises to provide unmatched comfort, functionality, and style.
41 West is a member of the Certified Luxury Builders Network.
Certified Luxury Builders is a network of leading custom home builders and luxury home and condo remodelers who create 5-Star experiences for luxury home and condo owners from New York to Los Angeles and Boston to Naples.
As a Certified Luxury Builder, 41 West is proud to feature photos of select projects from our members around the country to inspire you with design ideas. Please feel free to contact the specific Certified Luxury Builder with any questions or inquiries you may have about their projects. Please visit www.CLBNetwork.com for a directory of CLB members featured on Houzz and their contact information."
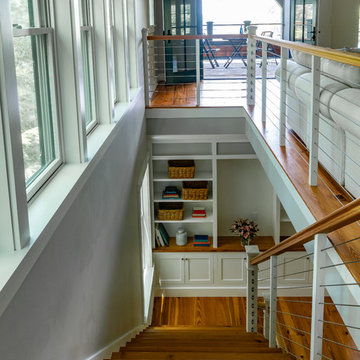
Situated on the edge of New Hampshire’s beautiful Lake Sunapee, this Craftsman-style shingle lake house peeks out from the towering pine trees that surround it. When the clients approached Cummings Architects, the lot consisted of 3 run-down buildings. The challenge was to create something that enhanced the property without overshadowing the landscape, while adhering to the strict zoning regulations that come with waterfront construction. The result is a design that encompassed all of the clients’ dreams and blends seamlessly into the gorgeous, forested lake-shore, as if the property was meant to have this house all along.
The ground floor of the main house is a spacious open concept that flows out to the stone patio area with fire pit. Wood flooring and natural fir bead-board ceilings pay homage to the trees and rugged landscape that surround the home. The gorgeous views are also captured in the upstairs living areas and third floor tower deck. The carriage house structure holds a cozy guest space with additional lake views, so that extended family and friends can all enjoy this vacation retreat together. Photo by Eric Roth
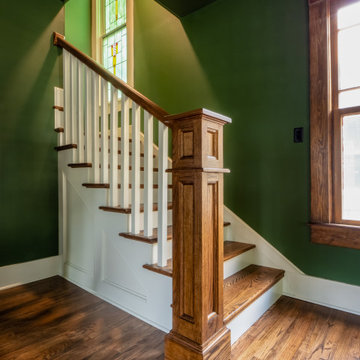
This dark and moody staircase matches the craftsman style of the house. The walls are painted a dark green, contrasting the hardwood treads and white baseboards, while complimenting the original stained glass window the illuminates the space.
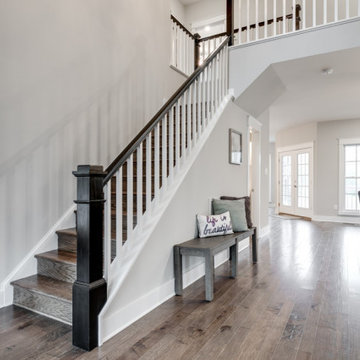
Brand new home in HOT Northside. If you are looking for the conveniences and low maintenance of new and the feel of an established historic neighborhood…Here it is! Enter this stately colonial to find lovely 2-story foyer, stunning living and dining rooms. Fabulous huge open kitchen and family room featuring huge island perfect for entertaining, tile back splash, stainless appliances, farmhouse sink and great lighting! Butler’s pantry with great storage- great staging spot for your parties. Family room with built in bookcases and gas fireplace with easy access to outdoor rear porch makes for great flow. Upstairs find a luxurious master suite. Master bath features large tiled shower and lovely slipper soaking tub. His and her closets. 3 additional bedrooms are great size. Southern bedrooms share a Jack and Jill bath and 4th bedroom has a private bath. Lovely light fixtures and great detail throughout!
Large Arts and Crafts Staircase Design Ideas
1

