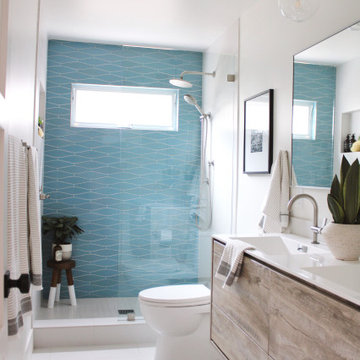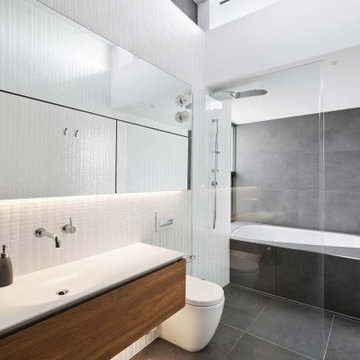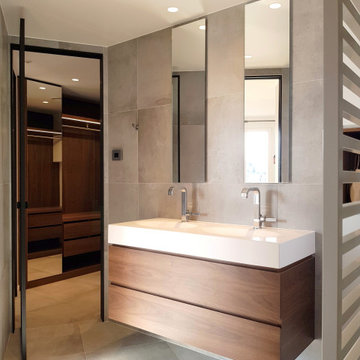Large Bathroom Design Ideas with an Integrated Sink
Refine by:
Budget
Sort by:Popular Today
1 - 20 of 9,944 photos
Item 1 of 3

This Master Bathroom has large gray porcelain tile on the floor and large white tile ran vertically from floor to ceiling. A shower niche is also tiled so that it blends in with the wall.

The Ranch Pass Project consisted of architectural design services for a new home of around 3,400 square feet. The design of the new house includes four bedrooms, one office, a living room, dining room, kitchen, scullery, laundry/mud room, upstairs children’s playroom and a three-car garage, including the design of built-in cabinets throughout. The design style is traditional with Northeast turn-of-the-century architectural elements and a white brick exterior. Design challenges encountered with this project included working with a flood plain encroachment in the property as well as situating the house appropriately in relation to the street and everyday use of the site. The design solution was to site the home to the east of the property, to allow easy vehicle access, views of the site and minimal tree disturbance while accommodating the flood plain accordingly.

The principal Bathroom is a clean, modern space where everything has its place. The double sinks are a single, integrated top that sits upon a custom designed vanity that floats above the heated tile floor. Tall storage cabinets sit on either side with an open niche and glass shelf for often used items. Wall mounted faucets keep the countertop tidy and a wide mirror with 3 LED light strips make morning prep a little easier. The large scale porcelain floor tile wraps up the vanity wall as well as into the shower.

This master bathroom is absolutely jaw dropping! Starting with the all glass-enclosed marble shower, freestanding bath tub, shiplap walls, cement tile floor, Hinkley lighting and finishing with marble topped stained vanities, this bathroom offers a spa type experience which is beyond special!
Photo Credit: Leigh Ann Rowe

The three-level Mediterranean revival home started as a 1930s summer cottage that expanded downward and upward over time. We used a clean, crisp white wall plaster with bronze hardware throughout the interiors to give the house continuity. A neutral color palette and minimalist furnishings create a sense of calm restraint. Subtle and nuanced textures and variations in tints add visual interest. The stair risers from the living room to the primary suite are hand-painted terra cotta tile in gray and off-white. We used the same tile resource in the kitchen for the island's toe kick.

Guest bathroom with white walls, two integrated sinks, flat panel cabinets, black plumbing fixtures, and black wall sconces.

This bathroom makes for a great before and after. The before was a total flashback to design gone wrong. The after is nothing short of stunning.
The beautiful hand made tile is a great focal point and is kept from overpowering the space by keeping it on the back walls only. The other two walls are covered in a stacked rectified porcelain which is also used on the floor.
The modern wood veneer vanity provides plenty of storage for guests. Using a floating vanity versus a floor standing piece helps keep the room feeling open and spacious.

Mater bathroom complete high-end renovation by Americcan Home Improvement, Inc.
Large Bathroom Design Ideas with an Integrated Sink
1











