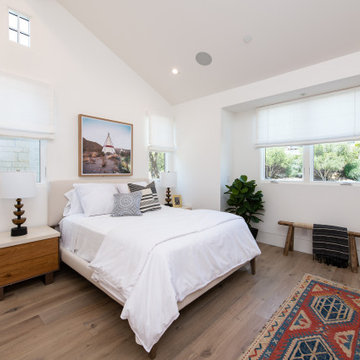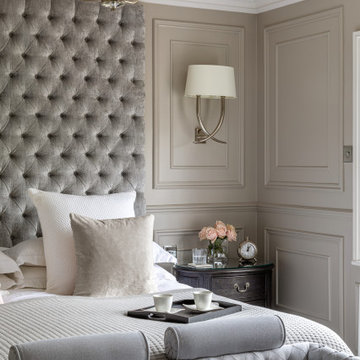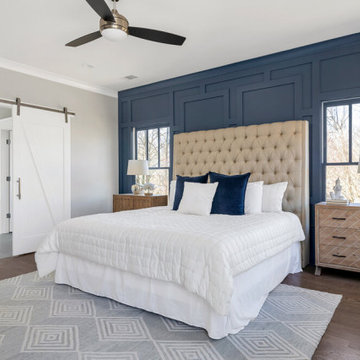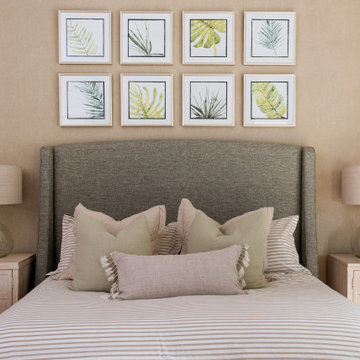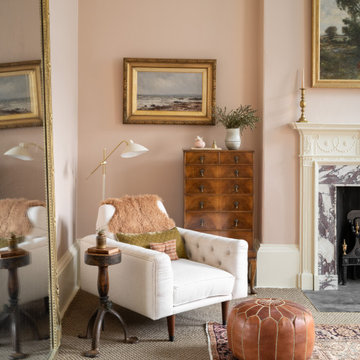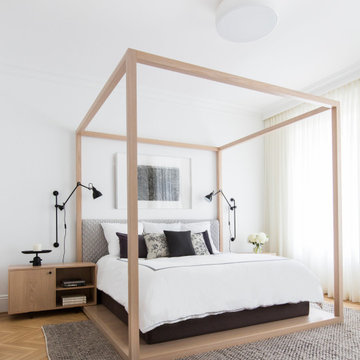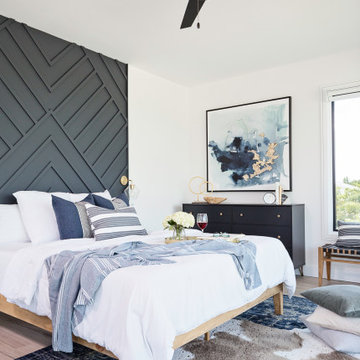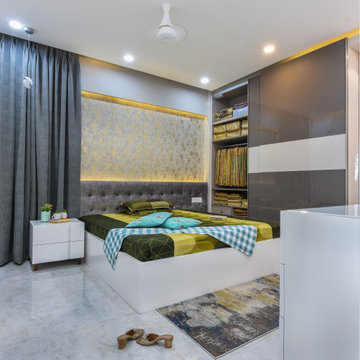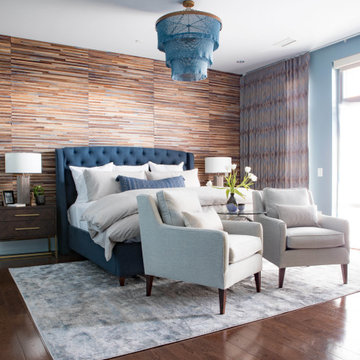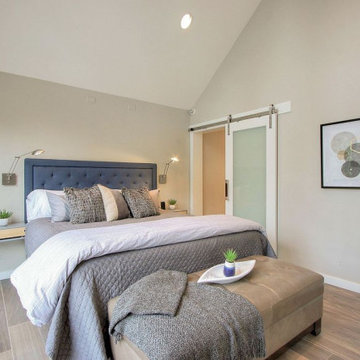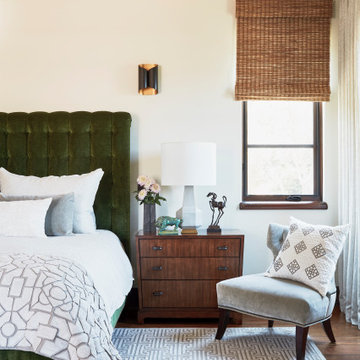Large Bedroom Design Ideas
Refine by:
Budget
Sort by:Popular Today
141 - 160 of 100,652 photos
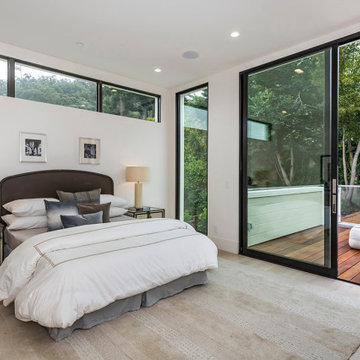
We were approached by a San Francisco firefighter to design a place for him and his girlfriend to live while also creating additional units he could sell to finance the project. He grew up in the house that was built on this site in approximately 1886. It had been remodeled repeatedly since it was first built so that there was only one window remaining that showed any sign of its Victorian heritage. The house had become so dilapidated over the years that it was a legitimate candidate for demolition. Furthermore, the house straddled two legal parcels, so there was an opportunity to build several new units in its place. At our client’s suggestion, we developed the left building as a duplex of which they could occupy the larger, upper unit and the right building as a large single-family residence. In addition to design, we handled permitting, including gathering support by reaching out to the surrounding neighbors and shepherding the project through the Planning Commission Discretionary Review process. The Planning Department insisted that we develop the two buildings so they had different characters and could not be mistaken for an apartment complex. The duplex design was inspired by Albert Frey’s Palm Springs modernism but clad in fibre cement panels and the house design was to be clad in wood. Because the site was steeply upsloping, the design required tall, thick retaining walls that we incorporated into the design creating sunken patios in the rear yards. All floors feature generous 10 foot ceilings and large windows with the upper, bedroom floors featuring 11 and 12 foot ceilings. Open plans are complemented by sleek, modern finishes throughout.
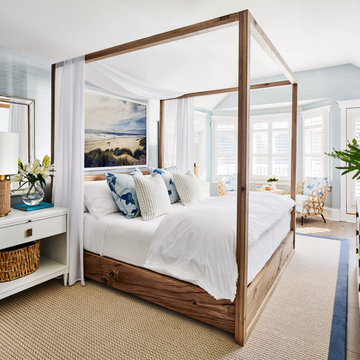
It’s lucky to have such a great space to work with when creating our coastal vision for the master bedroom. We centered this design around one of our favorite coastal style beds of all time, the solid oak Thomas Bina Otis Poster Bed. To soften the space, we wrapped the room in a textural wallpaper. Once again, we injected color and pattern into the design through the soft materials, like the bedding and the sophisticated koi fish print from Schumacher on our Ella rattan chair from Palecek. The master bedroom was our client’s whimsical getaway and the process from the floor planning and design schematics, to 3D renderings and then the final photography, it was just beautiful.
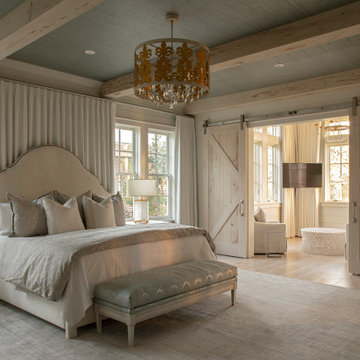
Southern Beach Getaway in WaterColor
Private Residence / WaterColor, Florida
Architect: Geoff Chick & Associates
Builder: Chris Clark Construction
The E. F. San Juan team collaborated closely with architect Geoff Chick, builder Chris Clark, interior designer Allyson Runnels, and the homeowners to bring their design vision to reality. This included custom interior and exterior millwork, pecky cypress ceilings in various rooms of the home, different types of wall and ceiling paneling in each upstairs bedroom, custom pecky cypress barn doors and beams in the master suite, Euro-Wall doors in the living area, Weather Shield windows and doors throughout, Georgia pine porch ceilings, and Ipe porch flooring.
Challenges:
Allyson and the homeowners wanted each of the children’s upstairs bedrooms to have unique features, and we addressed this from a millwork perspective by producing different types of wall and ceiling paneling for each of these rooms. The homeowners also loved the look of pecky cypress and wanted to see this unique type of wood featured as a highlight throughout the home.
Solution:
In the main living area and kitchen, the coffered ceiling presents pecky cypress stained gray to accent the tiled wall of the kitchen. In the adjoining hallway, the pecky cypress ceiling is lightly pickled white to make a subtle contrast with the surrounding white paneled walls and trim. The master bedroom has two beautiful large pecky cypress barn doors and several large pecky cypress beams that give it a cozy, rustic yet Southern coastal feel. Off the master bedroom is a sitting/TV room featuring a pecky cypress ceiling in a stunning rectangular, concentric pattern that was expertly installed by Edgar Lara and his skilled team of finish carpenters.
We also provided twelve-foot-high floor-to-ceiling Euro-Wall Systems doors in the living area that lend to the bright and airy feel of this space, as do the Weather Shield windows and doors that were used throughout the home. Finally, the porches’ rich, South Georgia pine ceilings and chatoyant Ipe floors create a warm contrast to the bright walls, columns, and railings of these comfortable outdoor spaces. The result is an overall stunning home that exhibits all the best characteristics of the WaterColor community while standing out with countless unique custom features.
---
Photography by Jack Gardner
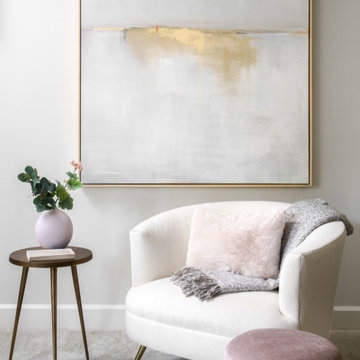
This master bedroom retreat got a dose of glam! Previously a dark, dreary room, we added softness with blush tones, warm gold, and a luxe navy velvet upholstered bed. Combining multiple textures of velvet, grasscloth, linen, fur, glass, wood, and metal - this bedroom exudes comfort and style.
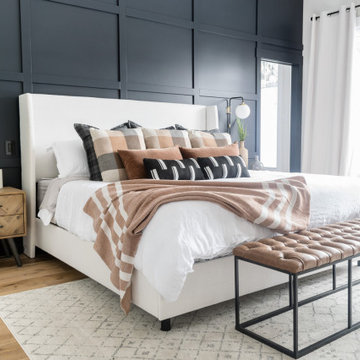
This gorgeous master suite was added above the garage during the renovation! Featuring a hidden walk through closet behind this board + batten feature wall and expansive windows for plenty of natural light! With it's earthy colour palette + classic finishes, this space is the perfect mix of bohemian + traditional!
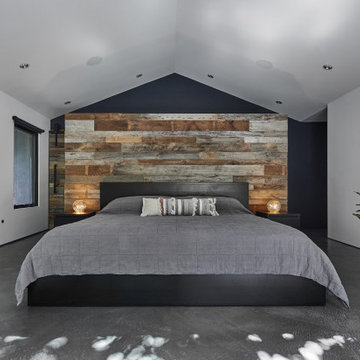
Primary Bedroom: The bed has a 7-foot tall headboard cabinet that acts as storage including hampers behind the bed which creates a path to the master bath / master closet through a barn door . The use of reclaimed wood was a nod to the adjacent barn and equestrian stable properties that can be seen through the south windows of the bedroom.
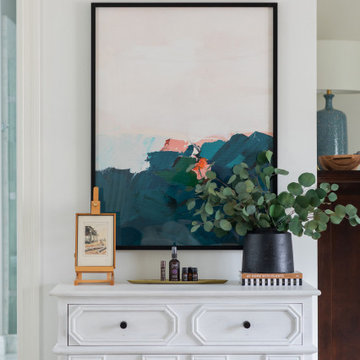
This large bedroom was previously dark and drab with brown walls and all dark wood furniture, We updated every inch of this room with a fresh coat of white paint, a fireplace makeover and all new furnishings. This is now a soft and relaxing place for this couple to relax in at the end of a long day. With ample room for furniture, we were able to create a seating area at the foot of the bed for lounging in front of the fire.
Large Bedroom Design Ideas
8
