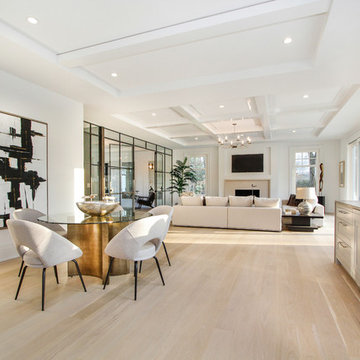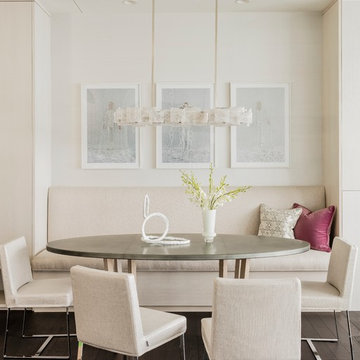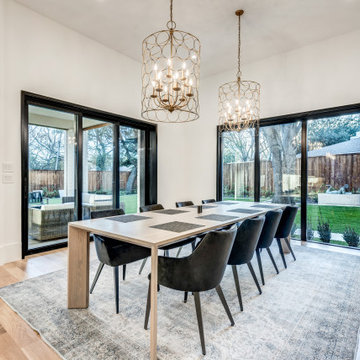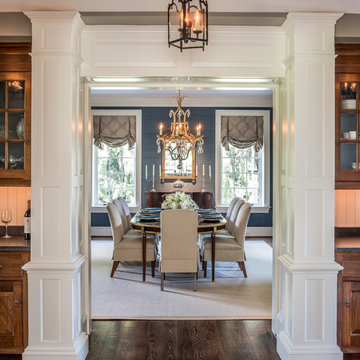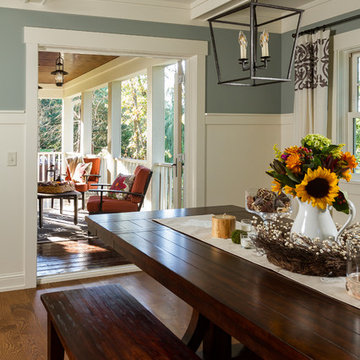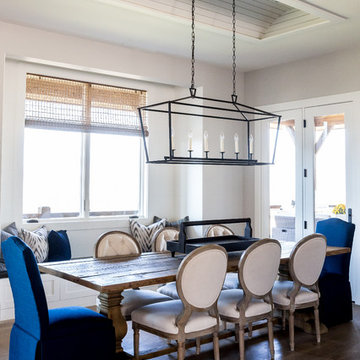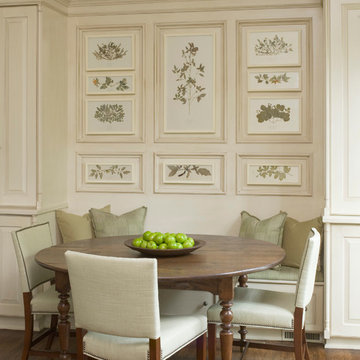Large Beige Dining Room Design Ideas

A contemporary holiday home located on Victoria's Mornington Peninsula featuring rammed earth walls, timber lined ceilings and flagstone floors. This home incorporates strong, natural elements and the joinery throughout features custom, stained oak timber cabinetry and natural limestone benchtops. With a nod to the mid century modern era and a balance of natural, warm elements this home displays a uniquely Australian design style. This home is a cocoon like sanctuary for rejuvenation and relaxation with all the modern conveniences one could wish for thoughtfully integrated.
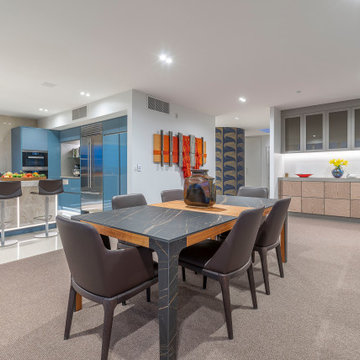
This penthouse apartment has glorious 270-degree views, and when we engaged to complete the extensive renovation, we knew that this apartment would be a visual masterpiece once finished. So we took inspiration from the colours featuring in many of their art pieces, which we bought into the kitchen colour, soft furnishings and wallpaper. We kept the bathrooms a more muted palette using a pale green on the cabinetry. The MC Lozza dining table, custom-designed wall units and make-up area added uniqueness to this space.

The Malibu Oak from the Alta Vista Collection is such a rich medium toned hardwood floor with longer and wider planks.
PC: Abby Joeilers

The dining room is to the right of the front door when you enter the home. We designed the trim detail on the ceiling, along with the layout and trim profile of the wainscoting throughout the foyer. The walls are covered in blue grass cloth wallpaper and the arched windows are framed by gorgeous coral faux silk drapery panels.
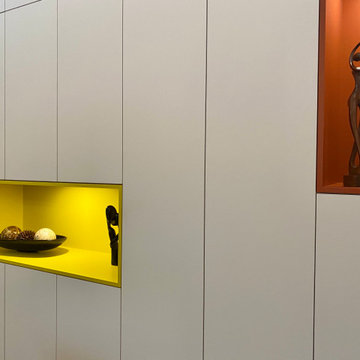
Grande salle à manger très conviviale de 24 m2 avec belle hauteur sous plafond, moulures et placards sur mesure dans le fond
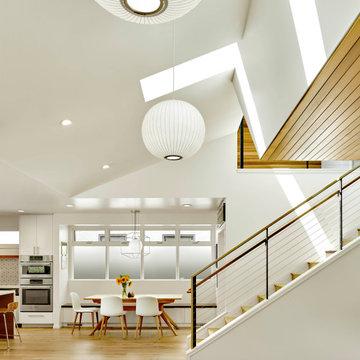
The vaulted ceiling and skylights draw in natural light and connect the ground-floor spaces to the sky beyond.
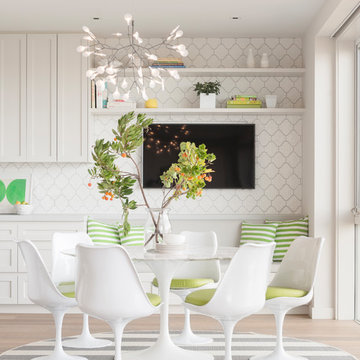
Interior items by Angus McCaffery Interior Design
Design by Butler Armsden Architects
Photography by Patrik Argast
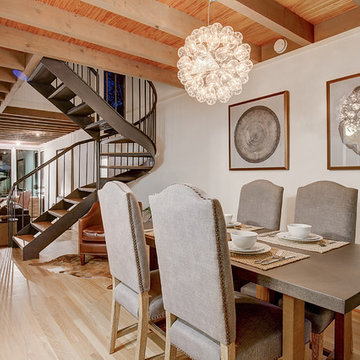
Luxury bachelor pad in the heart of Highland Park overlooking the Dallas Country Club. The mid century modern Oblesby was designed and built by architect James Wiley and turn-key furnished by Jessica Koltun Design. Eclectic with a mix of classic furniture with rustic, masculine elements. More photos and information at www.jkoltun.com Photography by Shawn Jolly Photography
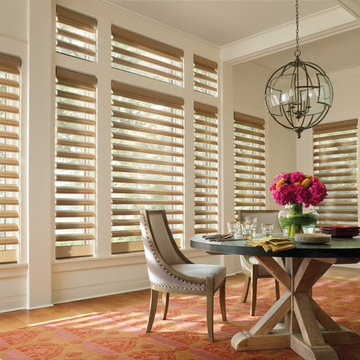
Hunter Douglas Silhouette Shades up in the Speciality Shaped Windows as well as the lower. the door is coordinated with a Hunter Doulas Luminette Shade.
Large Beige Dining Room Design Ideas
1

