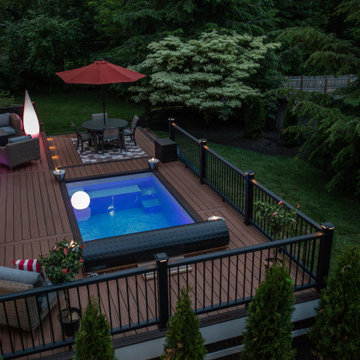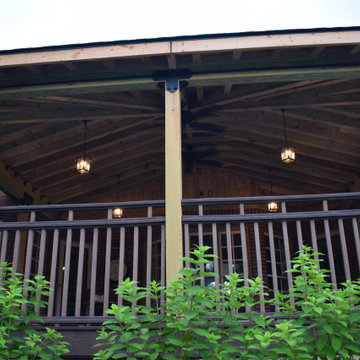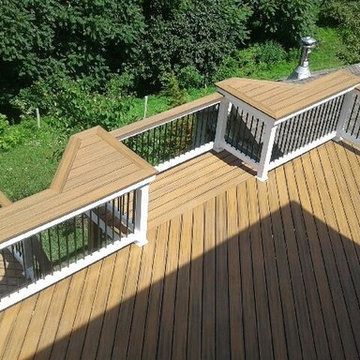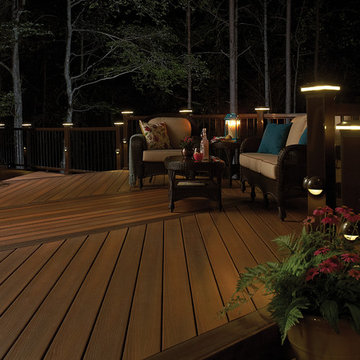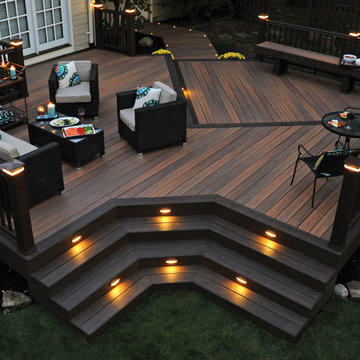Large Black Deck Design Ideas
Refine by:
Budget
Sort by:Popular Today
1 - 20 of 2,823 photos
Item 1 of 3

Graced with character and a history, this grand merchant’s terrace was restored and expanded to suit the demands of a family of five.

The original house was demolished to make way for a two-story house on the sloping lot, with an accessory dwelling unit below. The upper level of the house, at street level, has three bedrooms, a kitchen and living room. The “great room” opens onto an ocean-view deck through two large pocket doors. The master bedroom can look through the living room to the same view. The owners, acting as their own interior designers, incorporated lots of color with wallpaper accent walls in each bedroom, and brilliant tiles in the bathrooms, kitchen, and at the fireplace tiles in the bathrooms, kitchen, and at the fireplace.
Architect: Thompson Naylor Architects
Photographs: Jim Bartsch Photographer

Outdoor living space with fireplace.
Design by: H2D Architecture + Design
www.h2darchitects.com
Built by: Crescent Builds
Photos by: Julie Mannell Photography

Our clients came to us looking for a complete renovation of the rear facade of their Atlanta home and attached deck. Their wish list included a contemporary, functional design that would create spaces for various uses, both for small family gatherings and entertaining larger parties. The result is a stunning, custom outdoor living area with a wealth of options for relaxing and socializing. The upper deck is the central dining and entertaining area and includes a custom cantilevered aluminum pergola, a covered grill and prep area, and gorgeous concrete fire table and floating wooden bench. As you step down to the lower deck you are welcomed by the peaceful sound of cascading water from the custom concrete water feature creating a Zen atmosphere for the entire deck. This feature is a gorgeous focal point from inside the house as well. To define the different outdoor rooms and also provide passive seating opportunities, the steps have built-in recessed lighting so that the space is well-defined in the evening as well as the daytime. The landscaping is modern and low-maintenance and is composed of tight, linear plantings that feature complimentary hues of green and provides privacy from neighboring properties.
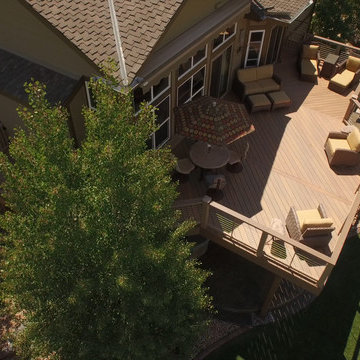
Aerial perspectives give us a better understanding of decks and how homeowners use them.

A free-standing roof structure provides a shaded lounging area. This pavilion garnered a first-place award in the 2015 NADRA (North American Deck and Railing Association) National Deck Competition. It has a meranti ceiling with a louvered cupola and paddle fan to keep cool. (Photo by Frank Gensheimer.)
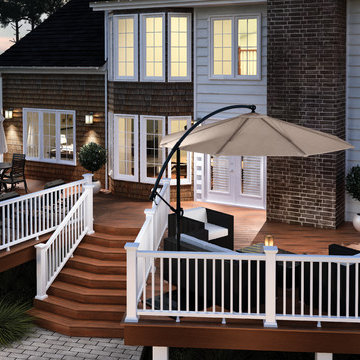
The outdoor space features Fiberon composite decking and composite railing. Fiberon 'Symmetry' rail has a flat, drink-friendly top rail profile, in a matte finish and comes in multiple colors: Tranquil White, Serene Black, and Simply Brown. The hardware is hidden, keeping the look clean and uncluttered. This sturdy rail never needs painting or staining, and is backed by a 20-year limited warranty.
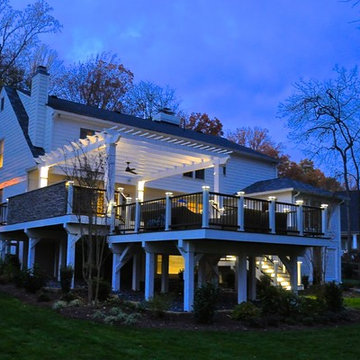
Ground view of deck. Outwardly visible structural elements are wrapped in pVC. Photo Credit: Johnna Harrison
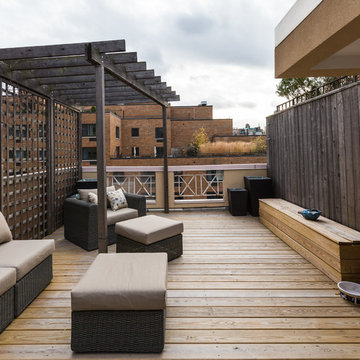
The rooftop deck was refined with green hardwood. It was also used to construct a wooden bench with storage space for outdoor accessories. A TV was installed adjacent to the outdoor living space, maximizing the entertainment potential of the deck.
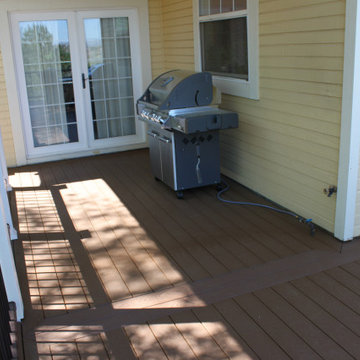
Rear patio deck reconstruction using Trex Select decking in Saddle color. Trex Transcend railing system using white 6x6 posts sleeves, caps & skirts. Trex Transcend railings in Vintage Lantern top and bottom rails with charcoal black round balusters.
Large Black Deck Design Ideas
1


