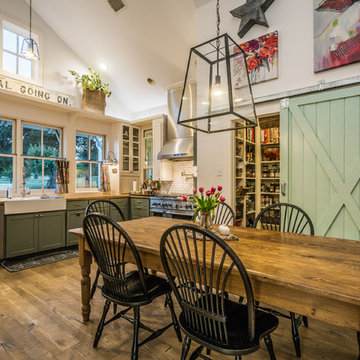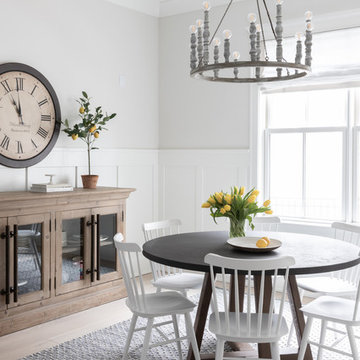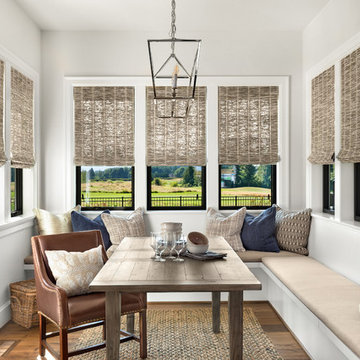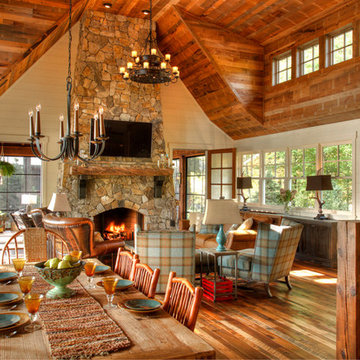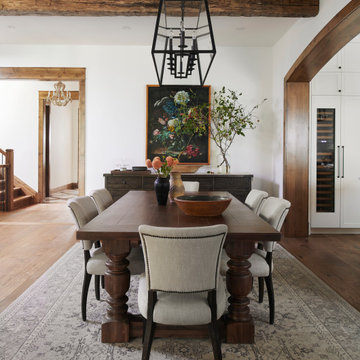Large Country Dining Room Design Ideas

Warm farmhouse kitchen nestled in the suburbs has a welcoming feel, with soft repose gray cabinets, two islands for prepping and entertaining and warm wood contrasts.
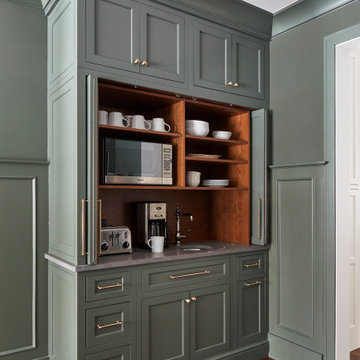
Beautiful Dining Room with wainscot paneling, dry bar, and larder with pocketing doors.
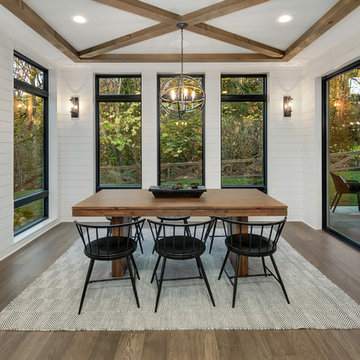
Set in a downtown Kirkland neighborhood, the 1st Street project captures the best of suburban living. The open floor plan brings kitchen, dining, and living space within reach, and rich wood beams, shiplap, and stone accents add timeless texture with a modern twist. Four bedrooms and a sprawling daylight basement create distinct spaces for family life, and the finished covered patio invites residents to breathe in the best of Pacific Northwest summers.
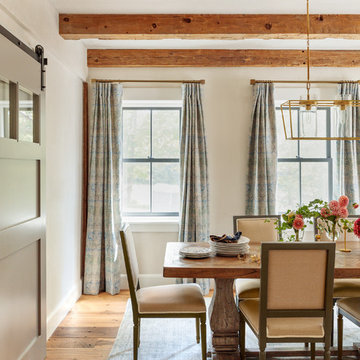
Berkshire Farmhouse Formal Dining Area - reclaimed wood floors, plaster walls, custom furnshings and window treatments

The lighting design in this rustic barn with a modern design was the designed and built by lighting designer Mike Moss. This was not only a dream to shoot because of my love for rustic architecture but also because the lighting design was so well done it was a ease to capture. Photography by Vernon Wentz of Ad Imagery
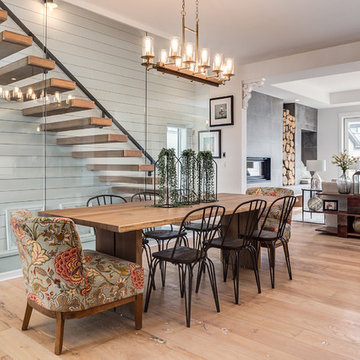
Gorgeous open concept kitchen, dining and living room, perfect for those who love to entertain or spend quality time with the family!
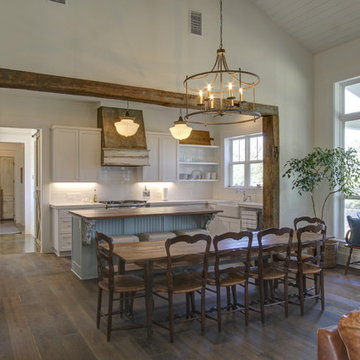
The Kitchen is separated from the dining area and great room by an antique timber post and beam opening.

The Dining Area open to the kitchen/great room. A wall of built-ins house a coffee bar and storage.
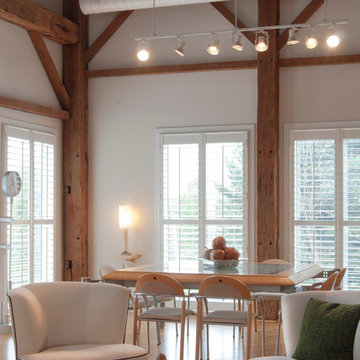
An intimate dining area is endowed with vast proportions thanks to the soaring vaulted ceiling and eight-foot tall windows.
Franklin designed and fabricated the dining room group out of glass and solid light maple. It's modern design and materials compliment the lightness created in contrast to the barn's rough-hewn framework.
Adrienne DeRosa Photography
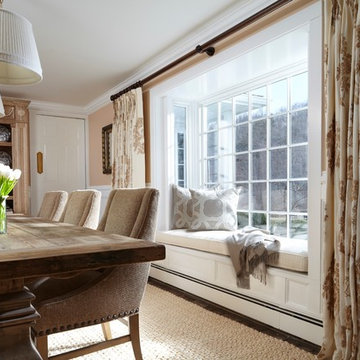
We love how this bay window adds extra seating area and also makes the room appear larger!
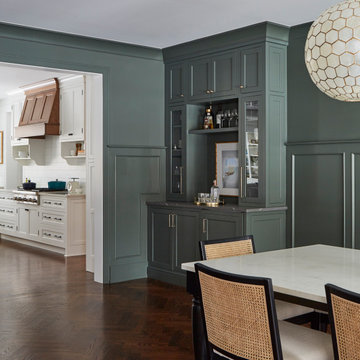
Beautiful Dining Room with wainscot paneling, dry bar, and larder with pocketing doors.
Large Country Dining Room Design Ideas
1

