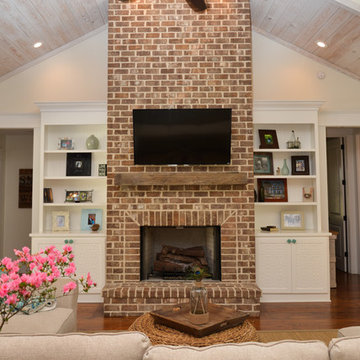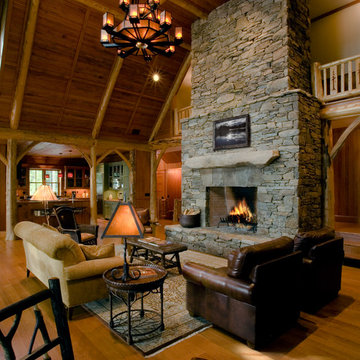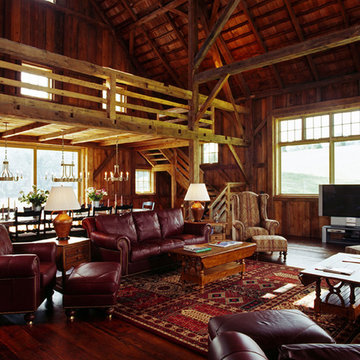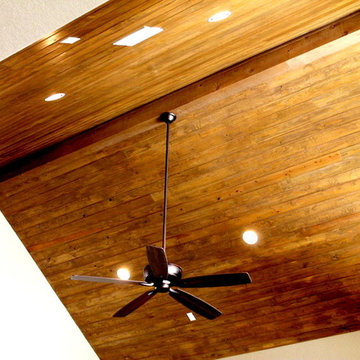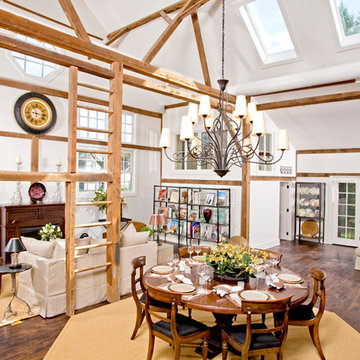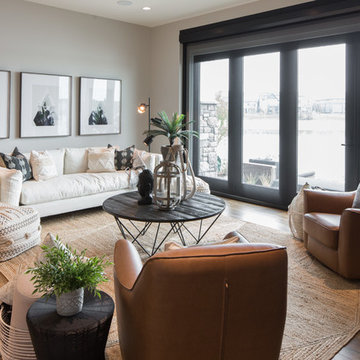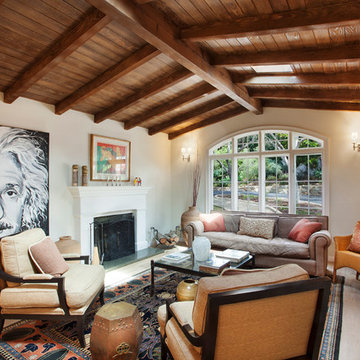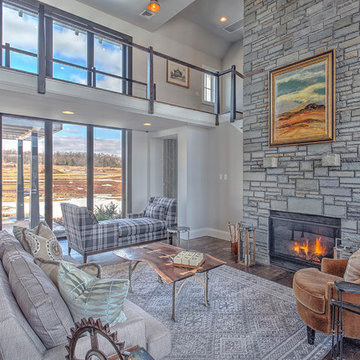Large Country Family Room Design Photos

This three-story vacation home for a family of ski enthusiasts features 5 bedrooms and a six-bed bunk room, 5 1/2 bathrooms, kitchen, dining room, great room, 2 wet bars, great room, exercise room, basement game room, office, mud room, ski work room, decks, stone patio with sunken hot tub, garage, and elevator.
The home sits into an extremely steep, half-acre lot that shares a property line with a ski resort and allows for ski-in, ski-out access to the mountain’s 61 trails. This unique location and challenging terrain informed the home’s siting, footprint, program, design, interior design, finishes, and custom made furniture.
Credit: Samyn-D'Elia Architects
Project designed by Franconia interior designer Randy Trainor. She also serves the New Hampshire Ski Country, Lake Regions and Coast, including Lincoln, North Conway, and Bartlett.
For more about Randy Trainor, click here: https://crtinteriors.com/
To learn more about this project, click here: https://crtinteriors.com/ski-country-chic/
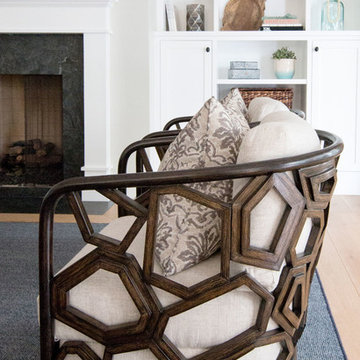
California casual vibes in this Newport Beach farmhouse!
Interior Design + Furnishings by Blackband Design
Home Build + Design by Graystone Custom Builders
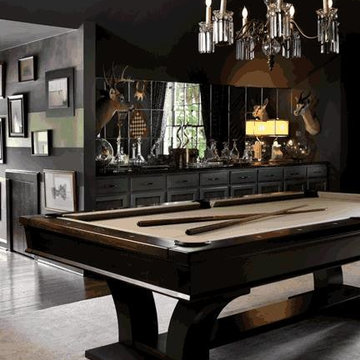
Any man cave can be complete with a sleek, dark wood pool table. The light felt color provides some contrast and brightness to the dark room. This gorgeous Billiard Factory pool table serves as the main focal point of this luxurious space.
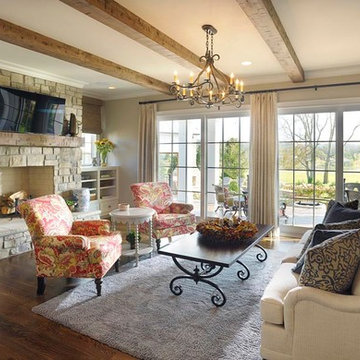
American Farmhouse - Scott Wilson Architect, LLC, GC - Shane McFarland Construction, Photographer - Reed Brown

A full, custom remodel turned a once-dated great room into a spacious modern farmhouse with crisp black and white contrast, warm accents, custom black fireplace and plenty of space to entertain.

Custom fireplace with a new reclaimed wood mantle and designer side cabinets to create storage with artistic elements.
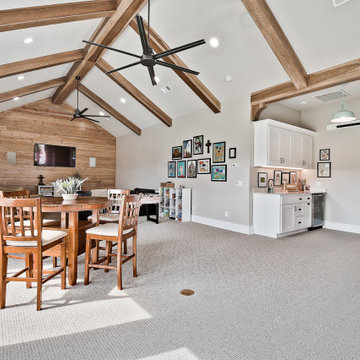
The family room is accented by beams and built in shelving. The quad glass doors lead to the patio area. The clients wanted to bring the outside in with the same Arkansas stone on the fireplace.
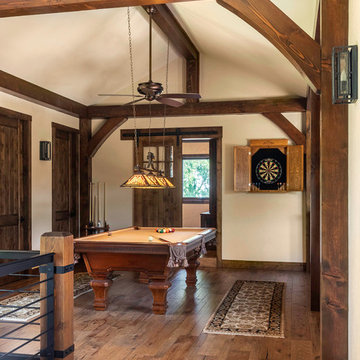
Designed by M.T.N Design for PrecisionCraft Log & Timber Homes. Timbers fabricated and finished with hand tools by PrecisionCraft Log & Timber Homes. Photos By: Aaron Dougherty Photography
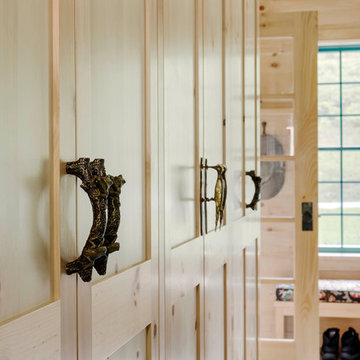
A ground floor mudroom features a center island bench with lots storage drawers underneath. This bench is a perfect place to sit and lace up hiking boots, get ready for snowshoeing, or just hanging out before a swim. Surrounding the mudroom are more window seats and floor-to-ceiling storage cabinets made in rustic knotty pine architectural millwork. Down the hall, are two changing rooms with separate water closets and in a few more steps, the room opens up to a kitchenette with a large sink. A nearby laundry area is conveniently located to handle wet towels and beachwear. Woodmeister Master Builders made all the custom cabinetry and performed the general contracting. Marcia D. Summers was the interior designer. Greg Premru Photography
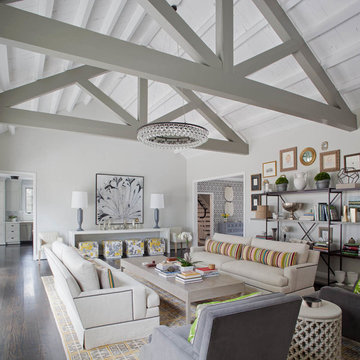
Richard Leo Johnson
Wall Color: BM Moonshine OC-56 (eggshell)
Ceiling Color: BM Super White (eggshell)
Rafter Color: BM Sea Haze 2137-50 (semi gloss)
Chandelier: Ochre Lighting - Arctic Pear Chandelier
Rug: KPM Flooring
Sofa: Hickory Chair 9th Street M2M Sofa
Kidney Pillow Fabric: Dransfield and Ross - Trident Stripe
Bookcase: Hickory Chair Sullivan Bookcase Frame
Coffee Table: Verellen Custom Oak Coffee Table
Club Chairs: Hickory Chair Monroe Chair
Console: Rethink Design Studio + AWD of Savannah, Inc.
Table Lamp: Barbara Cosgrove (custom base color)
Ottoman Fabric: Osborne and Little - Grand Tour Ginevra Chartreuse/Silver
End Table: Artesia Soraya Round Stone End Table

The warmth and detail within the family room’s wood paneling and fireplace lets this well-proportioned gathering space defer quietly to the stunning beauty of Lake Tahoe. Photo by Vance Fox
Large Country Family Room Design Photos
4
