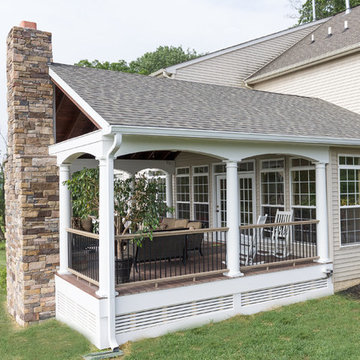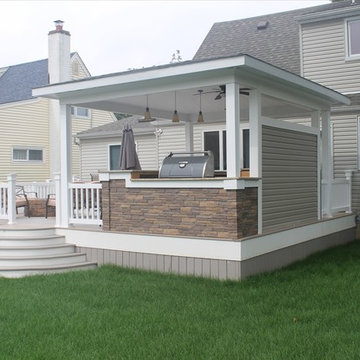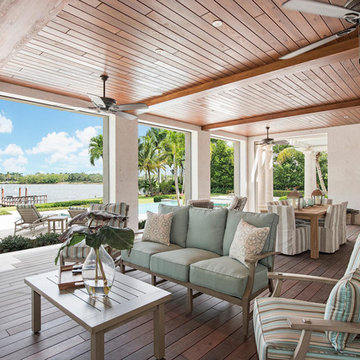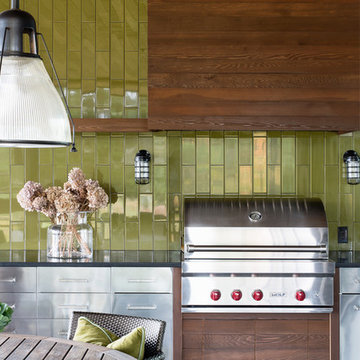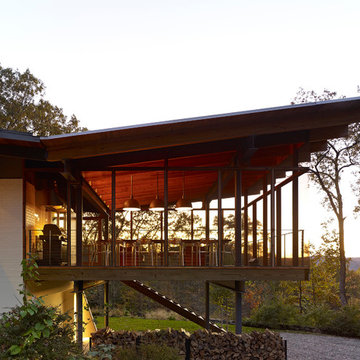Large Deck Design Ideas with a Roof Extension
Refine by:
Budget
Sort by:Popular Today
1 - 20 of 5,886 photos
Item 1 of 3
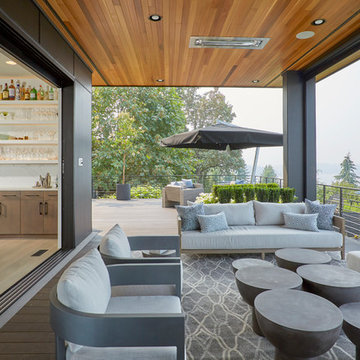
The black sliding doors can be completely open to create the perfect indoor-outdoor living experience.
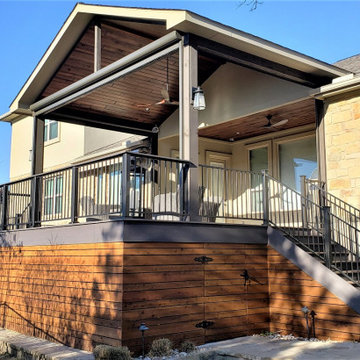
Horizontal cedar deck skirting brings the space together from the ground to the roof. We included an access door for storage under the deck.
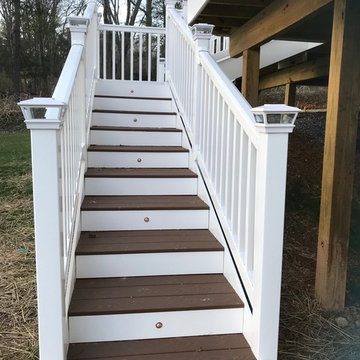
Section of trex stairs with lights off and viinyl railings with solar post caps
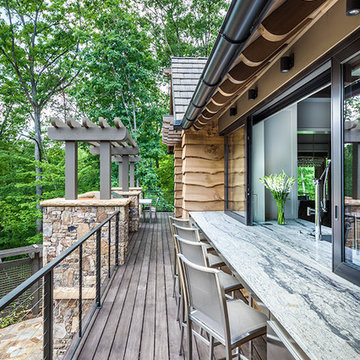
This lovely outdoor deck space makes use of the kitchen proximity to serve as an outdoor wet bar.
Exterior | Custom home Studio of LS3P ASSOCIATES LTD. | Photo by Inspiro8 Studio.
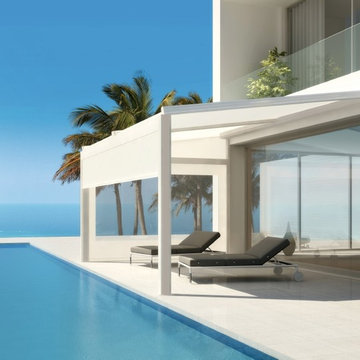
Lamellendach
Eine innovative, modular aufgebaute Terrassenüberdachung mit Lamellendach, die mit einem windfest integriegter - je nach Wunsch - Senkrechtmarkise, Schiebewände aus Glas, Schiebeläden oder einer Kombination dieser Optionen an den Seiten geschlossen werden kann.
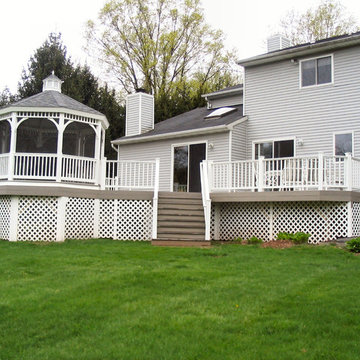
We built this large Trex deck and screened gazebo in Hillsborough, NJ. The deck provides a nice open sunny area while the gazebo affords a shaded bug-free area.
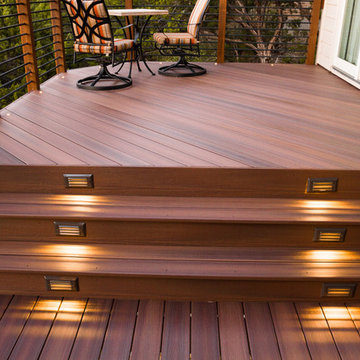
The step lighting and LEDs around the perimeter allow the homeowners to enjoy their deck day or night.
Designed & built by Jim Odom at Archadeck Austin.
Photo Credit: Kristian Alveo & TimberTown
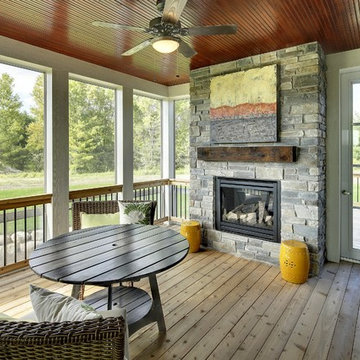
Enclosed elevated deck with bead board ceiling, fireplace, and fan. Photography by Spacecrafting
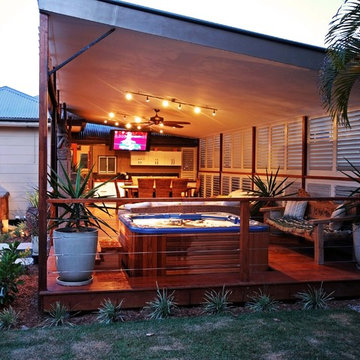
Weatherwell Aluminum shutters were used to turn this deck from an open unusable space to a private and luxurious outdoor living space with lounge area, dining area, and jacuzzi. The Aluminum shutters were used to create privacy from the next door neighbors, with the front shutters really authenticating the appearance of a true outdoor room.The outlook was able to be controlled with the moveable blades.

The owner wanted to add a covered deck that would seamlessly tie in with the existing stone patio and also complement the architecture of the house. Our solution was to add a raised deck with a low slope roof to shelter outdoor living space and grill counter. The stair to the terrace was recessed into the deck area to allow for more usable patio space. The stair is sheltered by the roof to keep the snow off the stair.
Photography by Chris Marshall

Careful planning brought together all the elements of an enjoyable outdoor living space: plenty of room for comfortable seating, a new roof overhang with built-in heaters for chilly nights, and plenty of access to the season’s greenery.
Photo by Meghan Montgomery.
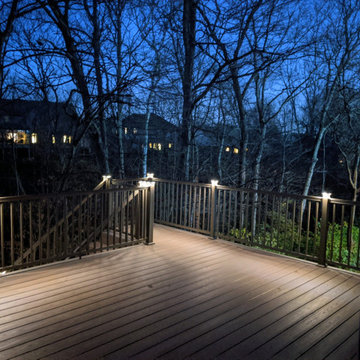
Large family deck that offers ample entertaining space and shelter from the elements in the lower level screened in porch. Watertight lower space created using the Zip-Up Underedecking system. Decking is by Timbertech/Azek in Autumn Chestnut with Keylink's American Series aluminum rail in Bronze.
Large Deck Design Ideas with a Roof Extension
1

![LAKEVIEW [reno]](https://st.hzcdn.com/fimgs/pictures/decks/lakeview-reno-omega-construction-and-design-inc-img~7b21a6f70a34750b_7884-1-9a117f0-w360-h360-b0-p0.jpg)

