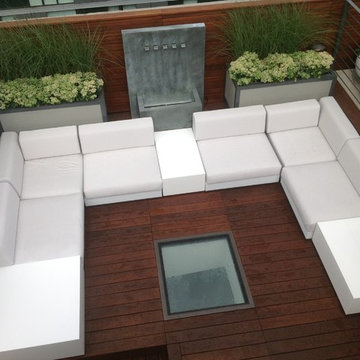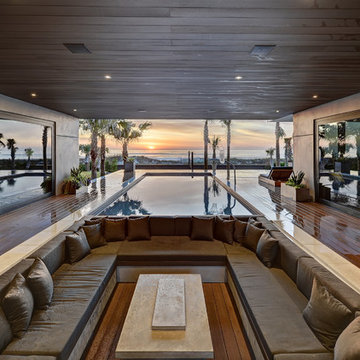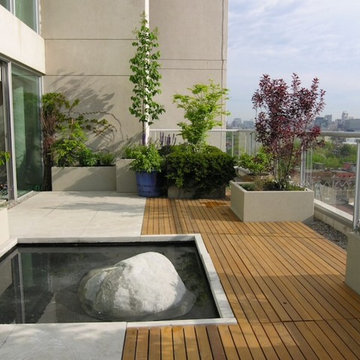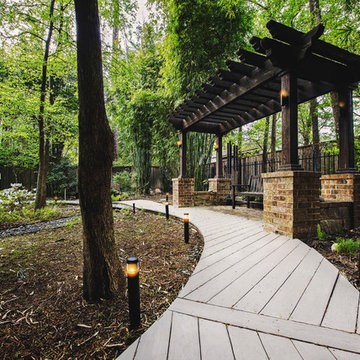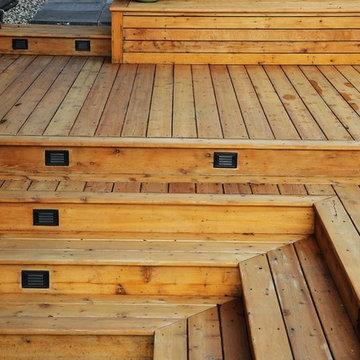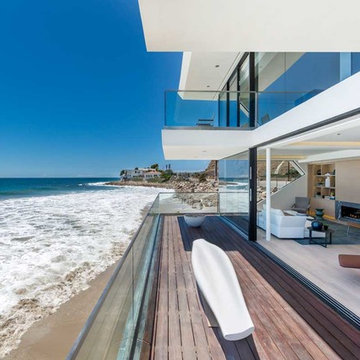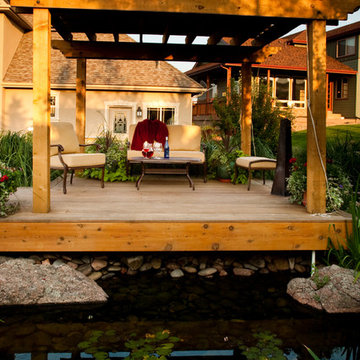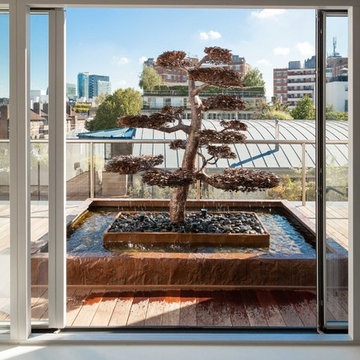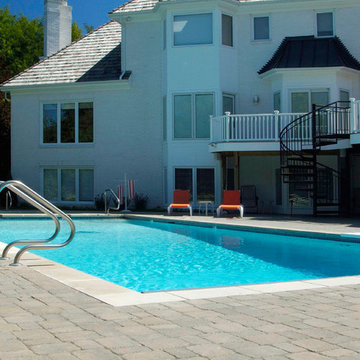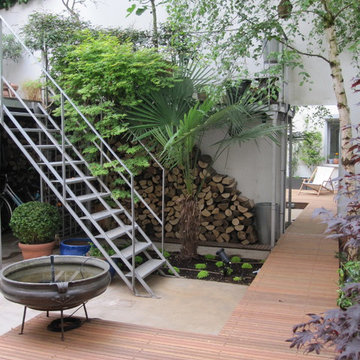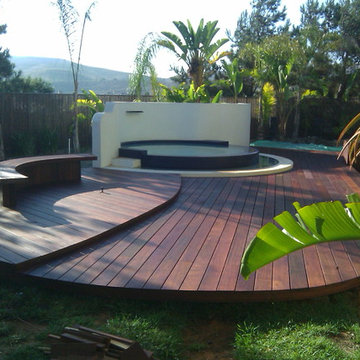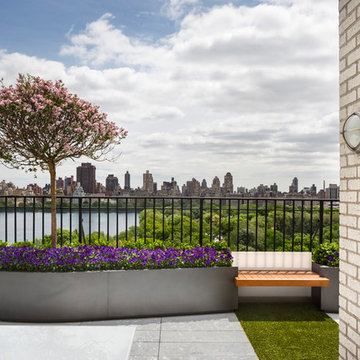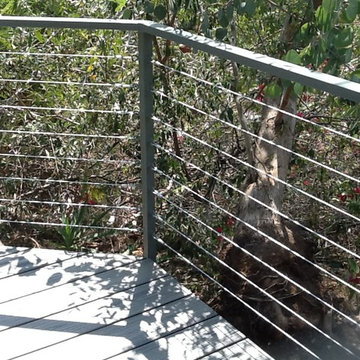Large Deck Design Ideas with a Water Feature

This 1925 Jackson street penthouse boasts 2,600 square feet with an additional 1,000 square foot roof deck. Having only been remodeled a few times the space suffered from an outdated, wall heavy floor plan. Updating the flow was critical to the success of this project. An enclosed kitchen was opened up to become the hub for gathering and entertaining while an antiquated closet was relocated for a sumptuous master bath. The necessity for roof access to the additional outdoor living space allowed for the introduction of a spiral staircase. The sculptural stairs provide a source for natural light and yet another focal point.
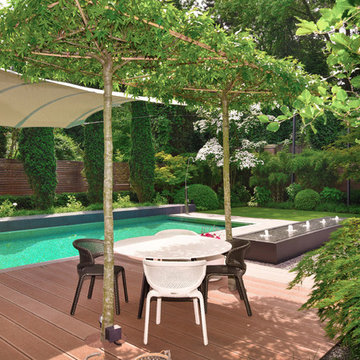
Dieser versteckte Garten in der Großstadt wurde zu einer Wellness-Oase umgestaltet. Aufgrund des schwierigen Zugangs wurden Baumaschinen und zu pflanzende Großgehölze mittels Kran über das Haus in den Garten transportiert.
Bildnachweis: Gartenplan Esken & Hindrichs, Blickpunkt 360°
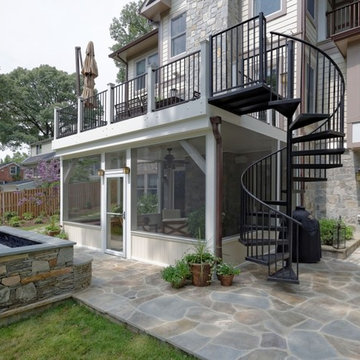
Timber-Tech composite deck with screen porch below. Spiral staircase & stone fountain over a flagstone patio. Located in Arlington, VA
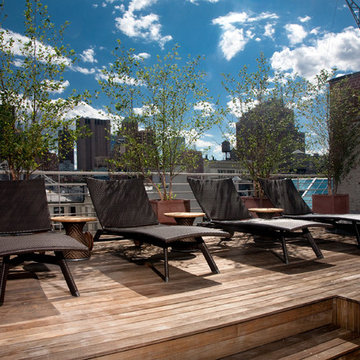
Exposed brick outdoor lounge area with a spa and outdoor shower for a leisure and relaxing atmosphere. Trees in the background for privacy
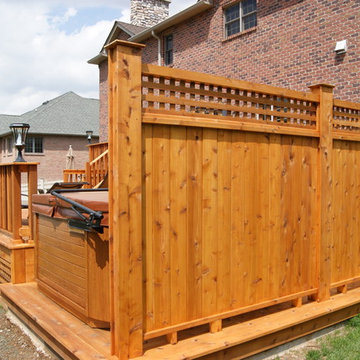
This multilevel deck with dining, lounge and hot tub areas has a lot of privacy from the neighbors and still a full view of the western sky. Designed and built by Deck Remodelers.com 973.729.2125
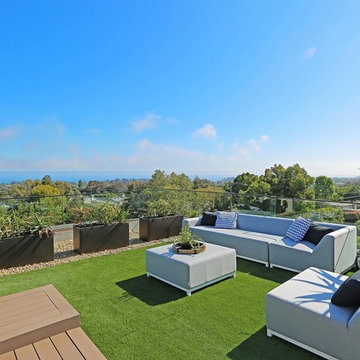
Architect: Nadav Rokach
Interior Design: Eliana Rokach
Contractor: Building Solutions and Design, Inc
Staging: Rachel Leigh Ward/ Meredit Baer
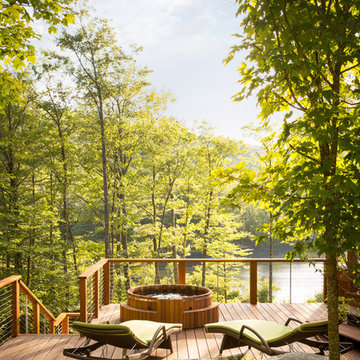
Lake house Deck with Hot Tub.
Trent Bell Photography, Richardson & Associates Landscape Architects
Large Deck Design Ideas with a Water Feature
1
