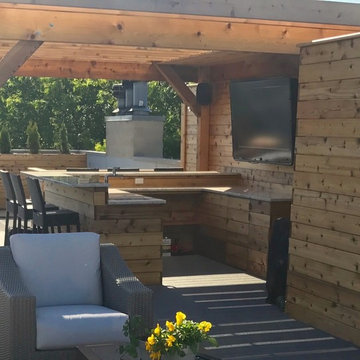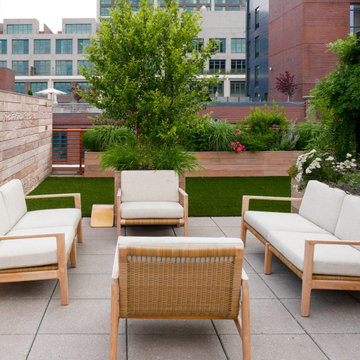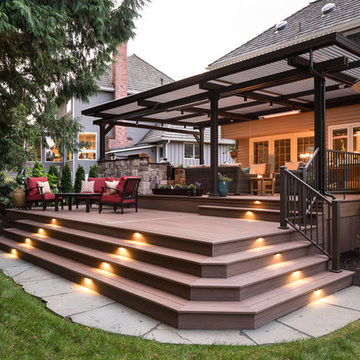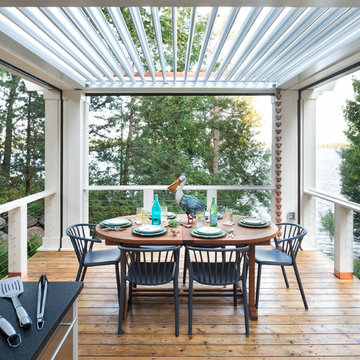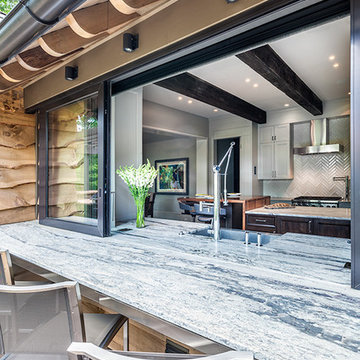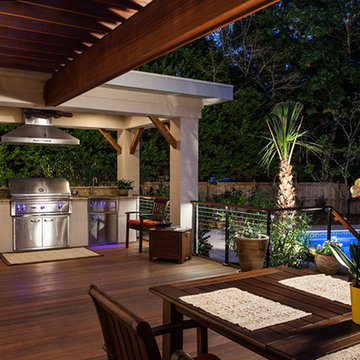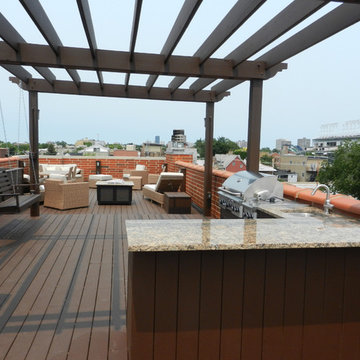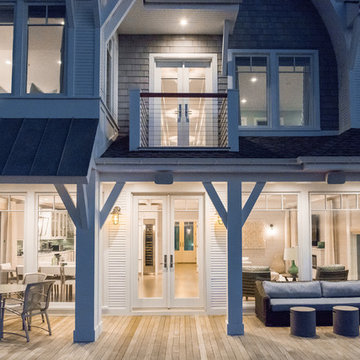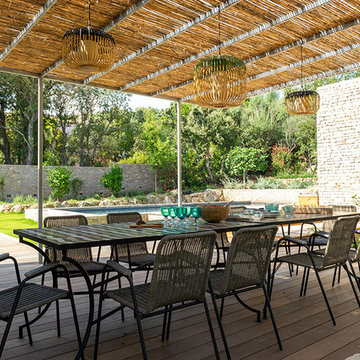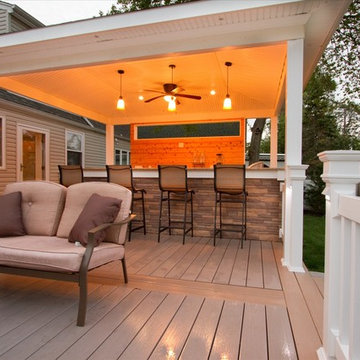Large Deck Design Ideas with an Outdoor Kitchen
Refine by:
Budget
Sort by:Popular Today
1 - 20 of 2,251 photos

Ammirato Construction's use of K2's Pacific Ashlar thin veneer, is beautifully displayed on many of the walls of this property.
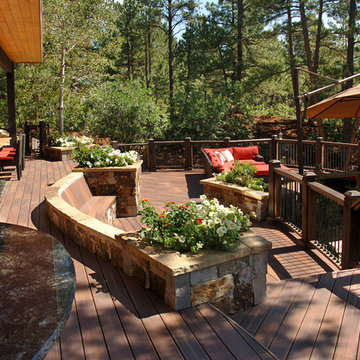
This wooded deck retreat features composite decking material by Fiberon, shown here in the Horizon line in 'Ipe'. The Ipe color reflects the beauty of natural and exotic hardwoods, complete with subtle streaking and varied wood grain patterns. Fiberon hidden fasteners were also used to create a polished, seamless deck surface.

Elegant and modern multi-level deck designed for a secluded home in Madison, WI. Perfect for family functions or relaxing with friends, this deck captures everything that an outdoor living space should have. Advanced Deck Builders of Madison - the top rated decking company for the Madison, Wisconsin & surrounding areas.

Notable decor elements include: Marbella modular sofa from Restoration Hardware, Franco Albini ottoman by Sika, Cast concrete cylinder from Restoration Hardware, Hills fabric pillows by Rebecca Atwood

Outdoor kitchen with built-in BBQ, sink, stainless steel cabinetry, and patio heaters.
Design by: H2D Architecture + Design
www.h2darchitects.com
Built by: Crescent Builds
Photos by: Julie Mannell Photography
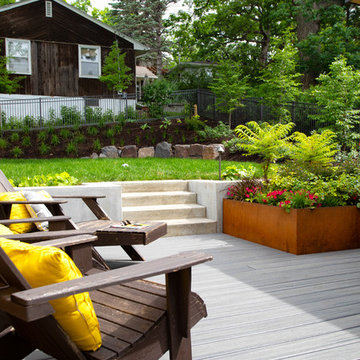
This modern home, near Cedar Lake, built in 1900, was originally a corner store. A massive conversion transformed the home into a spacious, multi-level residence in the 1990’s.
However, the home’s lot was unusually steep and overgrown with vegetation. In addition, there were concerns about soil erosion and water intrusion to the house. The homeowners wanted to resolve these issues and create a much more useable outdoor area for family and pets.
Castle, in conjunction with Field Outdoor Spaces, designed and built a large deck area in the back yard of the home, which includes a detached screen porch and a bar & grill area under a cedar pergola.
The previous, small deck was demolished and the sliding door replaced with a window. A new glass sliding door was inserted along a perpendicular wall to connect the home’s interior kitchen to the backyard oasis.
The screen house doors are made from six custom screen panels, attached to a top mount, soft-close track. Inside the screen porch, a patio heater allows the family to enjoy this space much of the year.
Concrete was the material chosen for the outdoor countertops, to ensure it lasts several years in Minnesota’s always-changing climate.
Trex decking was used throughout, along with red cedar porch, pergola and privacy lattice detailing.
The front entry of the home was also updated to include a large, open porch with access to the newly landscaped yard. Cable railings from Loftus Iron add to the contemporary style of the home, including a gate feature at the top of the front steps to contain the family pets when they’re let out into the yard.
Tour this project in person, September 28 – 29, during the 2019 Castle Home Tour!
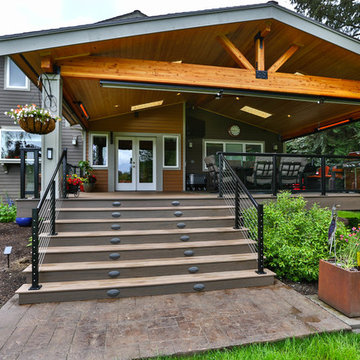
This project is a huge gable style patio cover with covered deck and aluminum railing with glass and cable on the stairs. The Patio cover is equipped with electric heaters, tv, ceiling fan, skylights, fire table, patio furniture, and sound system. The decking is a composite material from Timbertech and had hidden fasteners.
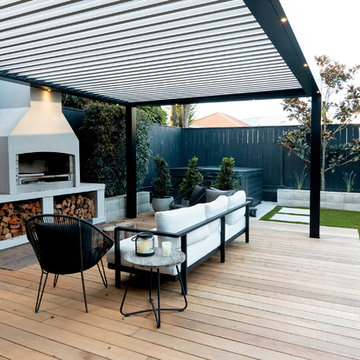
Creating a clear contrast between
work and home environments is always
ideal, but it’s almost essential for those
who live in urban areas. The pleasant
suburb Westmere is close to many of
Auckland’s major attractions - from
the city centre to Auckland Zoo. While
practical and close to both work and
play, living so close to a city centre
can produce the need for a home
that provides a retreat from the hustle
and bustle. When Zones landscaping
specialist Kate Ryan was contacted by
a Westmere family with some exciting
landscaping ideas, she used the Zones
bespoke design and build process to
help them create an outdoor living space
that meets their lifestyle needs.
Homeowner Matt and his family were
interested in creating an outdoor living
area that would lead out from their
interior living space. It needed to be a
space that they would gravitate toward
regardless of the season.
“The back area was under utilised with
a hard concrete pad that wasn’t big
enough to sit on or pleasant to look at,
and a lawn that didn’t grow well due to
the lower position”, explains Kate. “The
clients wanted the area to look smart
and modern, and for it to link with their
house. Creating a space that they would
be able to use all year around was a
priority.”
Kate presented her customers with a
design that cohesively featured their
ideas. She then worked with them to
perfect this design to their specifications.
“The process was very client orientated
- we worked on the finer details of
everything”, tells Kate. “There were
meetings making out the space and
taking the time to get the proportions
right. The design encompassed a new
outdoor living area with a large concrete
fire, louvre roof, new decking, spa area
and artificial turf.”
Once the homeowners were happy
with the finer details of the design and
the related costs, Kate and her team
began the construction and installation
process. Accessing the site proved
challenging, as the landscape is closely
surrounded by other houses.
“The access was difficult and getting
the thick concrete pad out was very
challenging and costly”, says Kate. “I
found a decking supplier that could fix
timber onto the concrete with special
fixings so it could be flush with the
house floor height. This saved the client
money on the excavation and disposal.
We still took part of the concrete out to
make the lawn area bigger and get the
proportions of the decking, louvre roof
and lawn looking great.”
Every stylistic choice reflected Kate’s
customers’ goal to be able to have
an enjoyable outdoor area that is
functional no matter the weather. Team
Turf supplied the artificial turf, which
allows the homeowners to live in a
mud-free zone throughout the winter.
It also provides an easy maintenance
solution in comparison to their original
lawn. Vitex decking, from HiDeck, now
offers an aesthetic contrast between
the open and covered areas, while the
Eclipse louvre roof
allows sunlight to stream through in the
summer while providing sealed coverage
in the winter. The outdoor fireplace and
spa area were the final touches, creating
some winter warmth.
“Kate was very efficient in coordinating
all of the tradies”, tells homeowner
Matt. “She had a very good bunch
of people working on the project and
it all went very smoothly. The Zones
project management process was
pretty much as I expected. It was quick,
efficient and everything was on budget.
Kate listened to my ideas, which were
ever changing of course. It took the
responsibility away from me, which was
what I wanted.” Kate and her customers
enjoyed champagne by the roaring fire
to celebrate the completed result. Kate
says working with her customers was
great and that, together, they achieved
“such a good result!”
“It’s all come together really well,’’ agrees
Matt. “I would have to say my favourite
features are the Louvre and the fireplace.
The louvre guys have been really good to
work with. All of the suppliers were very
accommodating and helped us through
some tricky little problems. We’re very
impressed!”
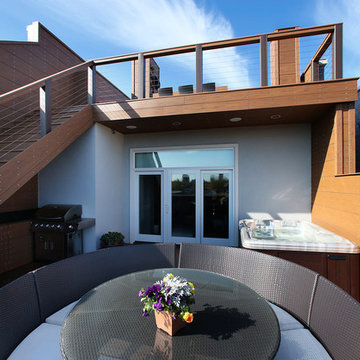
A beautiful outdoor living space designed on the roof of a home in the city of Chicago. Versatile for relaxing or entertaining, the homeowners can enjoy a breezy evening with friends or soaking up some daytime sun.
Large Deck Design Ideas with an Outdoor Kitchen
1

