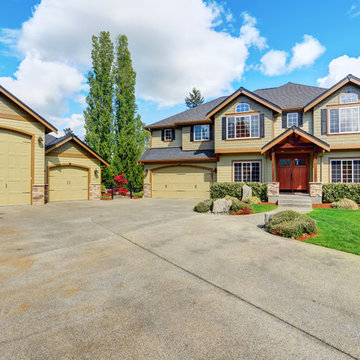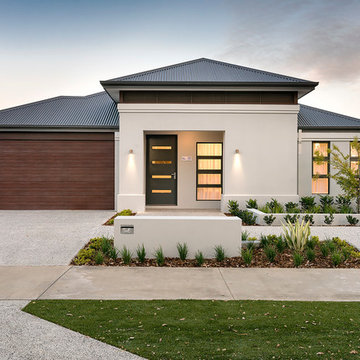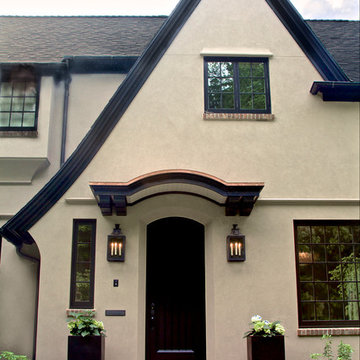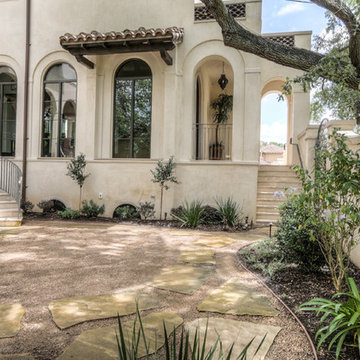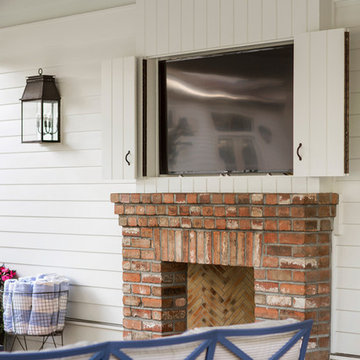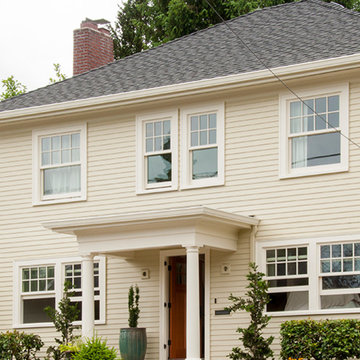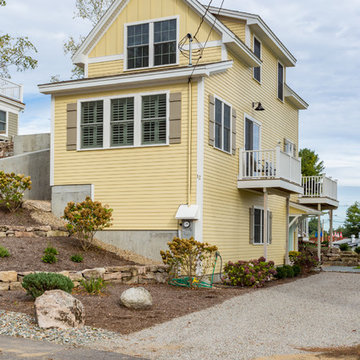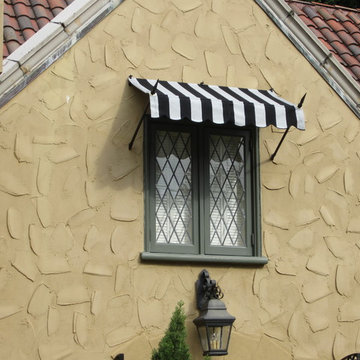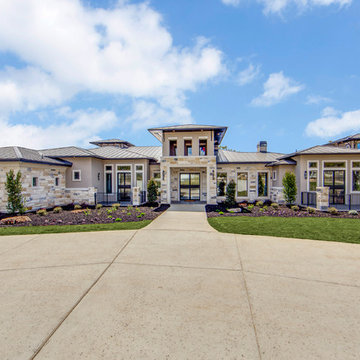Large Exterior Design Ideas
Refine by:
Budget
Sort by:Popular Today
1 - 20 of 1,180 photos
Item 1 of 3

Material expression and exterior finishes were carefully selected to reduce the apparent size of the house, last through many years, and add warmth and human scale to the home. The unique siding system is made up of different widths and depths of western red cedar, complementing the vision of the structure's wings which are balanced, not symmetrical. The exterior materials include a burn brick base, powder-coated steel, cedar, acid-washed concrete and Corten steel planters.

Brick, Siding, Fascia, and Vents
Manufacturer:Sherwin Williams
Color No.:SW 6203
Color Name.:Spare White
Garage Doors
Manufacturer:Sherwin Williams
Color No.:SW 7067
Color Name.:Cityscape
Railings
Manufacturer:Sherwin Williams
Color No.:SW 7069
Color Name.:Iron Ore
Exterior Doors
Manufacturer:Sherwin Williams
Color No.:SW 3026
Color Name.:King’s Canyon

Shoot2Sell
Bella Vista Company
This home won the NARI Greater Dallas CotY Award for Entire House $750,001 to $1,000,000 in 2015.

This beautiful lake and snow lodge site on the waters edge of Lake Sunapee, and only one mile from Mt Sunapee Ski and Snowboard Resort. The home features conventional and timber frame construction. MossCreek's exquisite use of exterior materials include poplar bark, antique log siding with dovetail corners, hand cut timber frame, barn board siding and local river stone piers and foundation. Inside, the home features reclaimed barn wood walls, floors and ceilings.
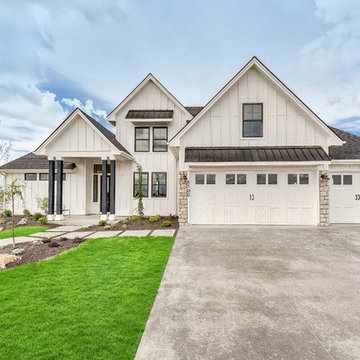
This charming exterior is reminiscent of a bygone era where life was simpler and homes were functionally beautiful. The white siding paired with black trim offsets the gorgeous elevation, which won first place in the Boise parade of homes for best exterior! Walk through the front door and you're instantly greeted by warmth and natural light, with the black and white color palette effortlessly weaving its way throughout the home in an updated modern way.

The brief for this project was for the house to be at one with its surroundings.
Integrating harmoniously into its coastal setting a focus for the house was to open it up to allow the light and sea breeze to breathe through the building. The first floor seems almost to levitate above the landscape by minimising the visual bulk of the ground floor through the use of cantilevers and extensive glazing. The contemporary lines and low lying form echo the rolling country in which it resides.
Large Exterior Design Ideas
1


