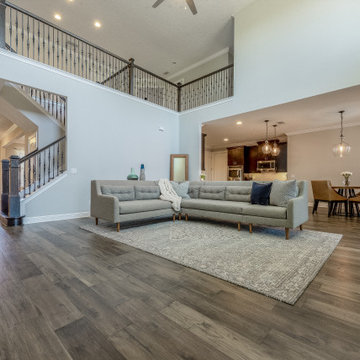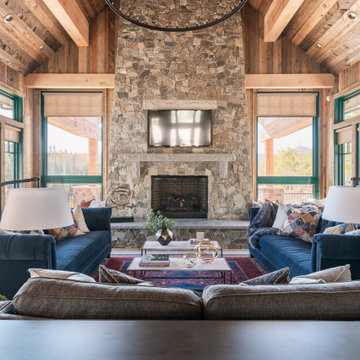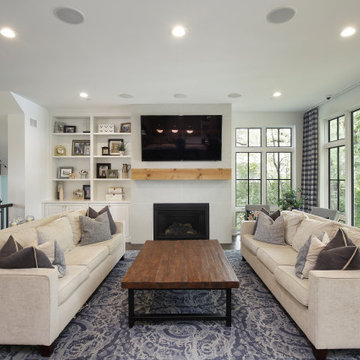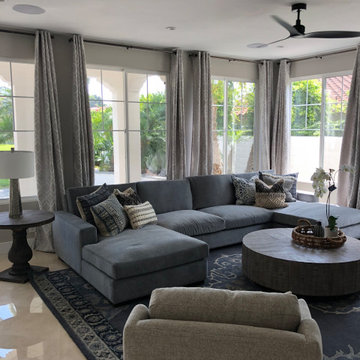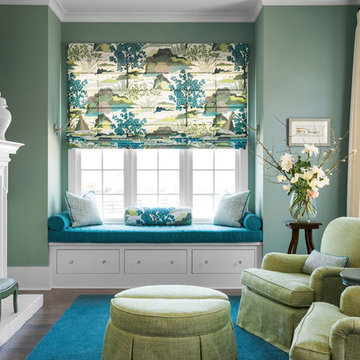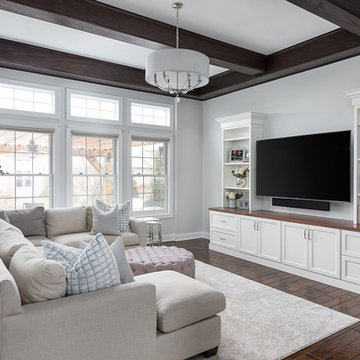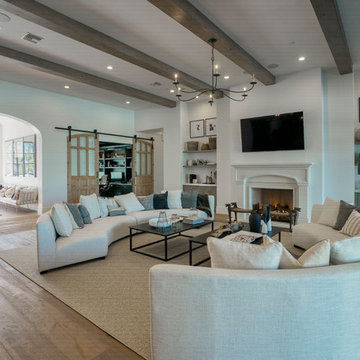Large Family Room Design Photos
Refine by:
Budget
Sort by:Popular Today
81 - 100 of 57,800 photos
Item 1 of 2
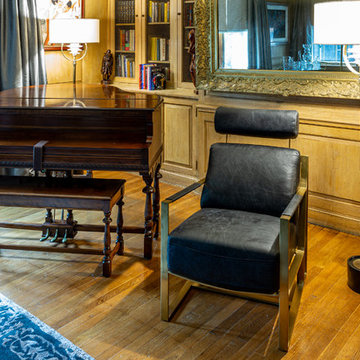
Library was in need of properly scaled furnishings
the perfect back drop for client to display his art collection, photography and book collection
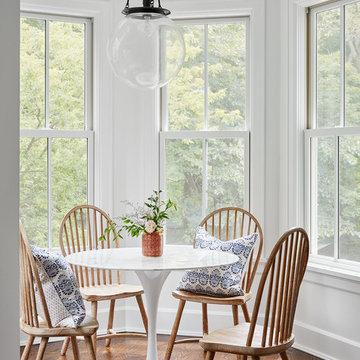
Complete gut rehabilitation and addition of this Second Empire Victorian home. White trim, new stucco, new asphalt shingle roofing with white gutters and downspouts. Awarded the Highland Park, Illinois 2017 Historic Preservation Award in Excellence in Rehabilitation. Custom white kitchen inset cabinets with panelized refrigerator and freezer. Wolf and sub zero appliances. Completely remodeled floor plans. Garage addition with screen porch above. Walk out basement and mudroom.
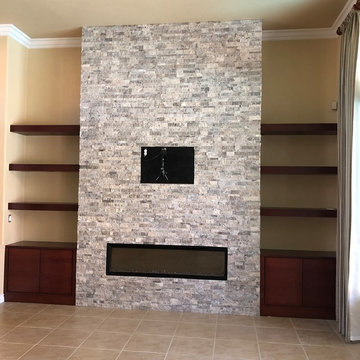
This family room wall was previously bare with a wall mount TV. We framed the surround for a 60" Dimplex electric fireplace and finished it with stacked ledger stone. Custom base cabinets and floating shelves, stained to match the client's existing cabinetry, finish the new entertainment wall. The TV had yet to be mounted. Project completed May 2019

“People tend to want to place their sofas right against the wall,” Lovett says. “I always try to float the sofa a bit and give the sofa some breathing room. Here, we didn’t have floor outlets or any eye-level lighting. Incorporating table lamps allows for mood lighting and ambiance. We placed a console behind the sofa to bring in large-scale lamps, which also helped fill in the negative space between the sofa and the bottom of the windows.”
Photography: Amy Bartlam

We transformed this dark and very traditional two story living room into a light, airy, and cozy family space for this family to enjoy!
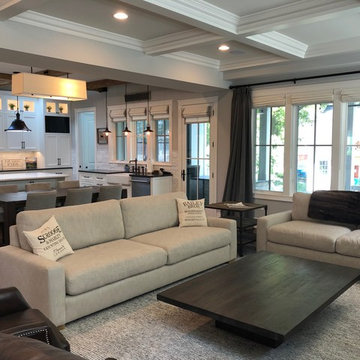
Open family room into the kitchen. Coffered ceilings, wooden beams in the kitchen and beautiful hard wood.
Photo Credit: Meyer Design
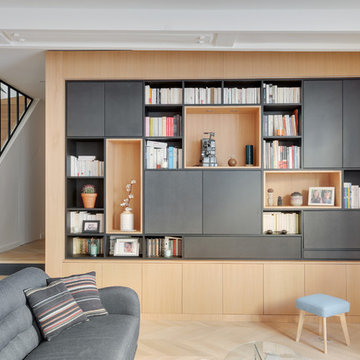
Escalier et meuble TV bibliothèqe dans un salon de loft parisien. Rangements fermés, bibliothèque ouverte, un espace TV fermé par deux portes et un coin secrétaire.
Structure bibliothèque en Valchromat noir vernis, Niche en Plaquage chêne vernis, Marches de l'escalier en chêne massif vernis.
Photographe: Claire Illi
Large Family Room Design Photos
5
