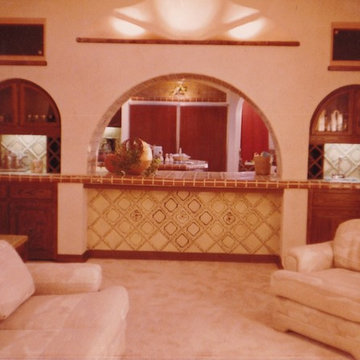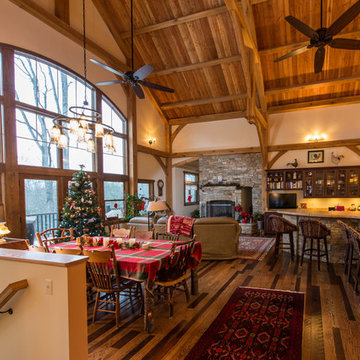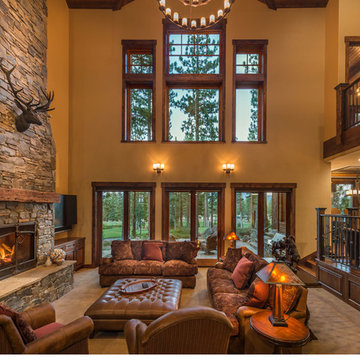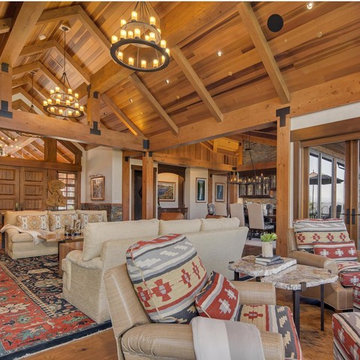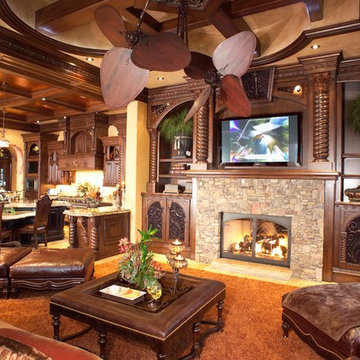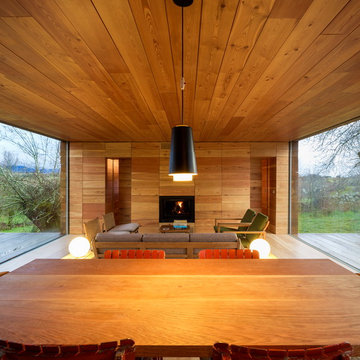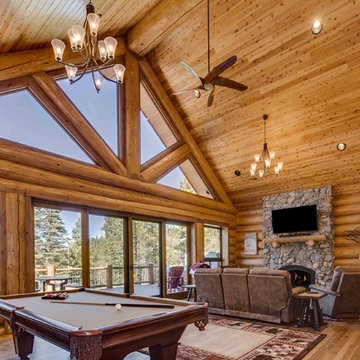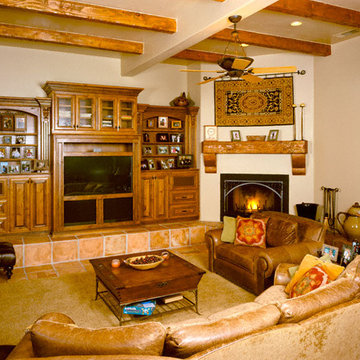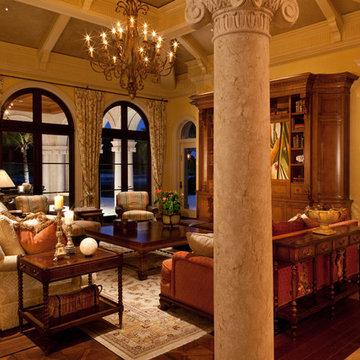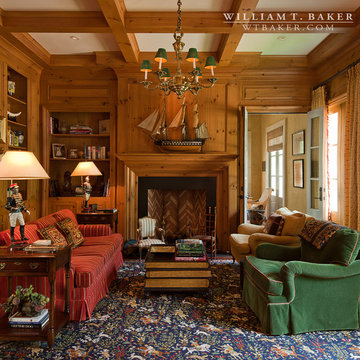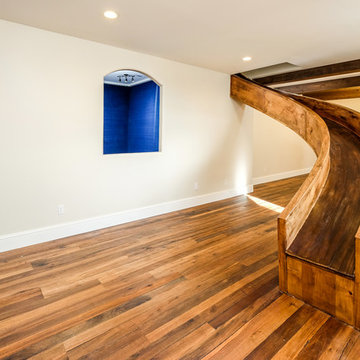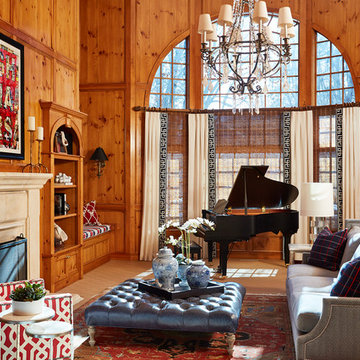Large Family Room Design Photos
Refine by:
Budget
Sort by:Popular Today
121 - 140 of 614 photos
Item 1 of 3
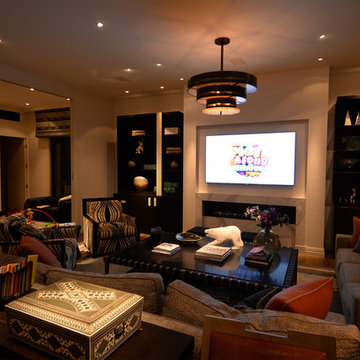
This cosy living room offers sumptuous places to relax with family and friends. Extensive joinery, gas fireplace and mood lighting add practicality whilst also creating a high level of comfort.
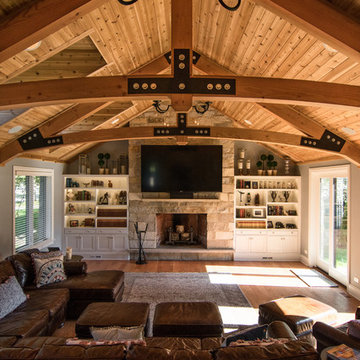
Family room addition with exposed structural trusses, a bead board ceiling and a lot of natural light through the dormers and the windows. A 90" TV over the fireplaces ties in nicely with the hearth of the fireplace as the focal point in the room.
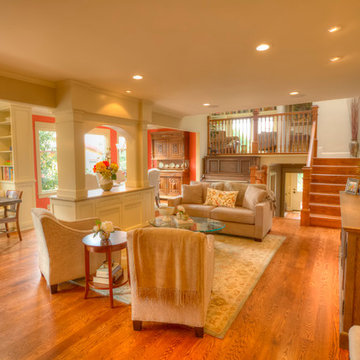
From the front door to the family room the interior was updated with new doors, casings, crown molding and stairs and railings. A new focal point hutch was positioned as a room divider between the breakfast area, dining area and the living room. All new hardwood floors and many windows were replaced with new Marvin Clad windows.
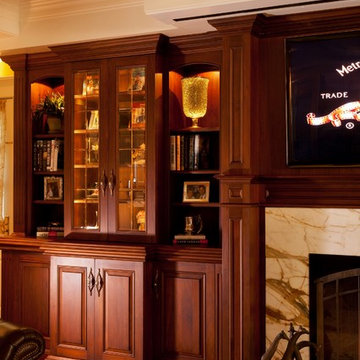
Traditional Family Room with built-in custom cabinetry, fireplace and TV, that converts into a Home-Theater with a large movie screen with a push of a button. The larger movie screen retracts into the soffit above which becomes part of the coffered ceiling.
Designed by Cameron Snyder, CKD & Judith Gamble Whalen.
Photography by Dan Cutrona.
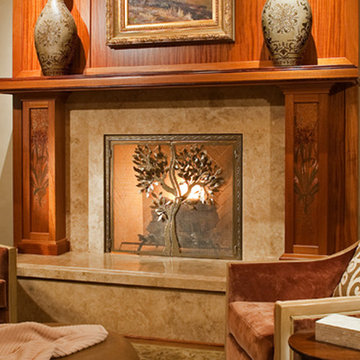
Craftsman style fireplace with a tree-shaped fire screen. Stone and wood fireplace hearth, fireplace surround, and fireplace mantel. Velvet arm chairs with accent pillows and decorative vases warm up this space.
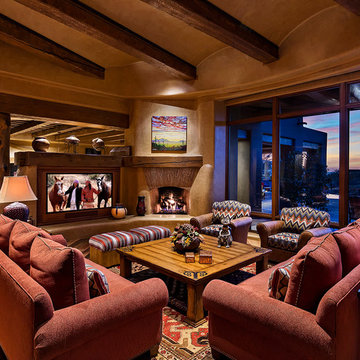
Remodeled southwestern family room with an exposed beam ceiling and standard fireplace.
Photo Credit: Thompson Photographic
Architect: Urban Design Associates
Interior Designer: Bess Jones Interiors
Builder: R-Net Custom Homes
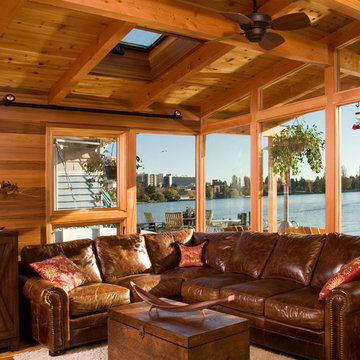
The redesigned ceiling and skylights add natural light, great lighting, and architectural interest to this room. Same furniture as before. All photos are by Roger Turk of Northlight Photography. The view shows University of Washington across the water.
Large Family Room Design Photos
7
