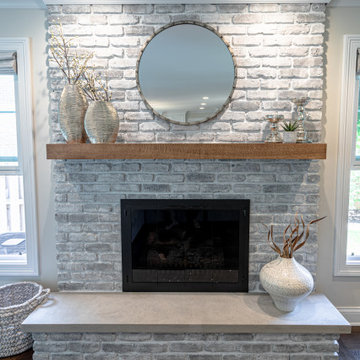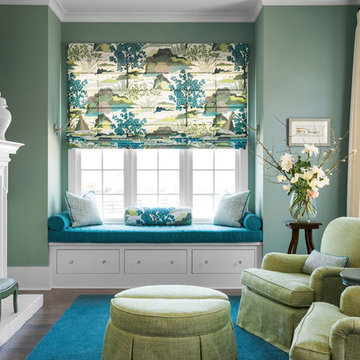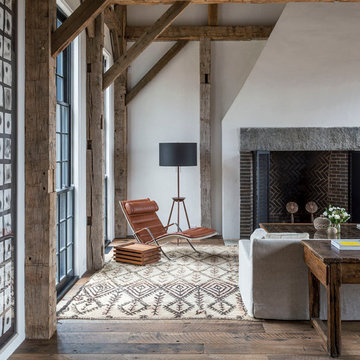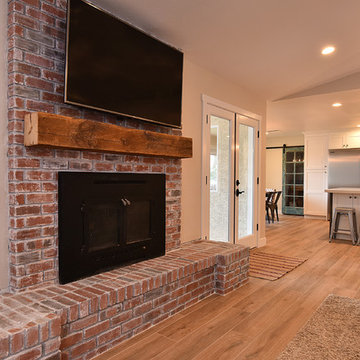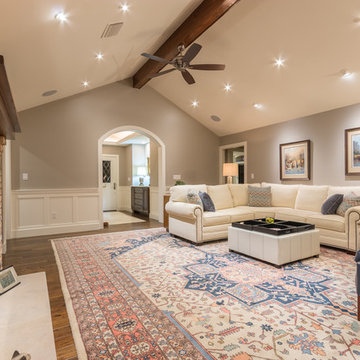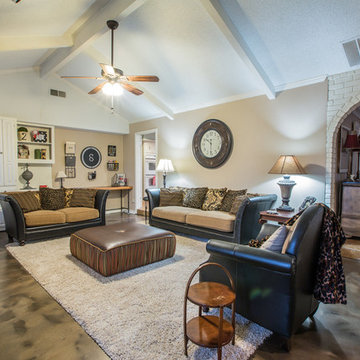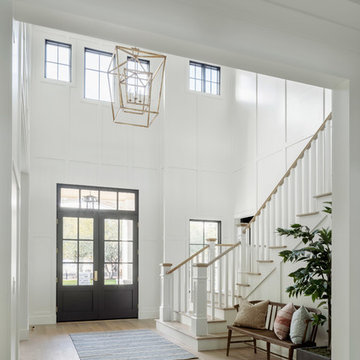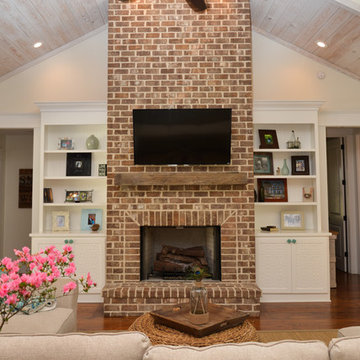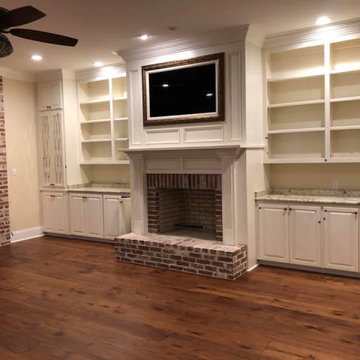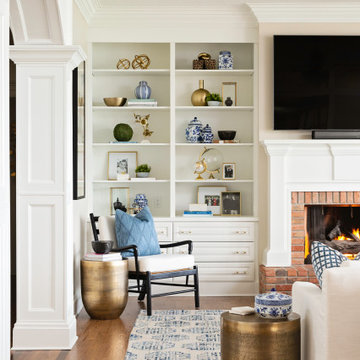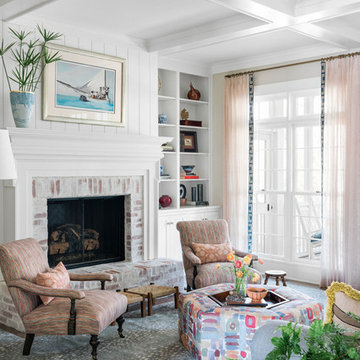Large Family Room Design Photos with a Brick Fireplace Surround
Refine by:
Budget
Sort by:Popular Today
1 - 20 of 2,484 photos
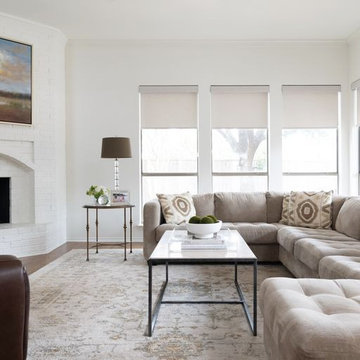
Prada Interiors, LLC
Family room with sectional, area rug, leather lounge chair and brick fireplace.

Beautiful naturally lit home with amazing views. Full, modern remodel with geometric tiles and iron railings.

Bright and cheerful basement rec room with beige sectional, game table, built-in storage, and aqua and red accents.
Photo by Stacy Zarin Goldberg Photography

Tom Jenkins Photography
Fireplace: Fireside Hearth & Stone
Floors: Olde Savannah Hardwood Flooring
Paint color: Sherwin Williams 7008 (Alabaster)

The Entire Main Level, Stairwell and Upper Level Hall are wrapped in Shiplap, Painted in Benjamin Moore White Dove. The Flooring, Beams, Mantel and Fireplace TV Doors are all reclaimed barnwood. The inset floor in the dining room is brick veneer. The Fireplace is brick on all sides. The lighting is by Visual Comfort. Bar Cabinetry is painted in Benjamin Moore Van Duesen Blue with knobs from Anthropologie. Photo by Spacecrafting
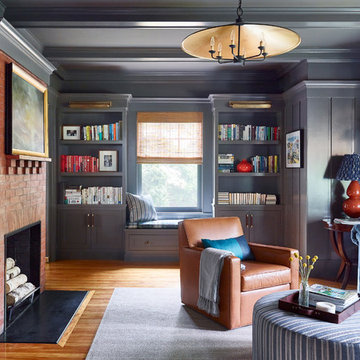
Built-in shelving provides space above for the clients book collection as well as storage cabinets below for kids toys.

For this home, we really wanted to create an atmosphere of cozy. A "lived in" farmhouse. We kept the colors light throughout the home, and added contrast with black interior windows, and just a touch of colors on the wall. To help create that cozy and comfortable vibe, we added in brass accents throughout the home. You will find brass lighting and hardware throughout the home. We also decided to white wash the large two story fireplace that resides in the great room. The white wash really helped us to get that "vintage" look, along with the over grout we had applied to it. We kept most of the metals warm, using a lot of brass and polished nickel. One of our favorite features is the vintage style shiplap we added to most of the ceiling on the main floor...and of course no vintage inspired home would be complete without true vintage rustic beams, which we placed in the great room, fireplace mantel and the master bedroom.
Large Family Room Design Photos with a Brick Fireplace Surround
1
