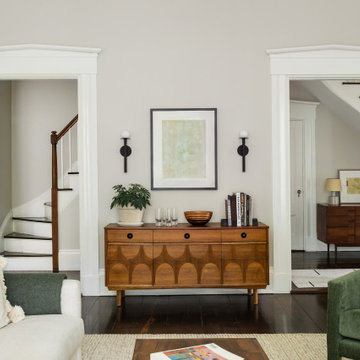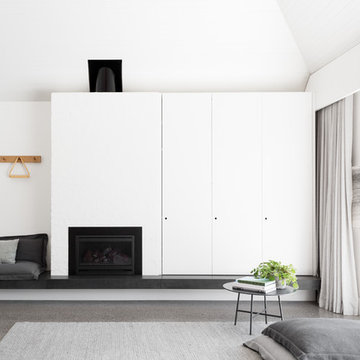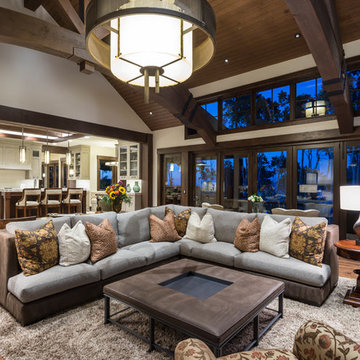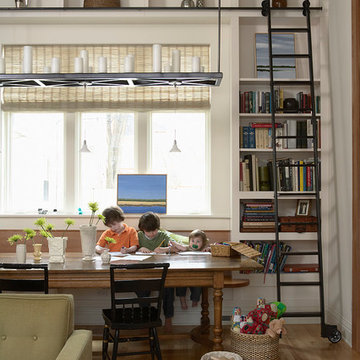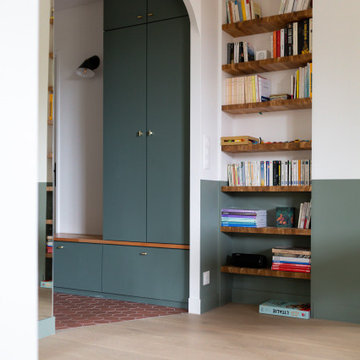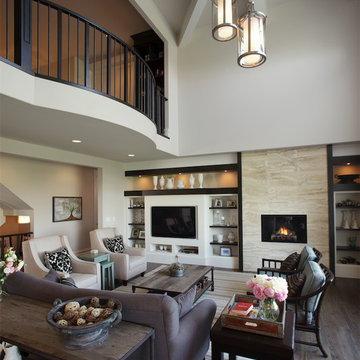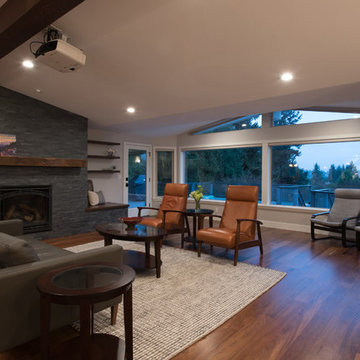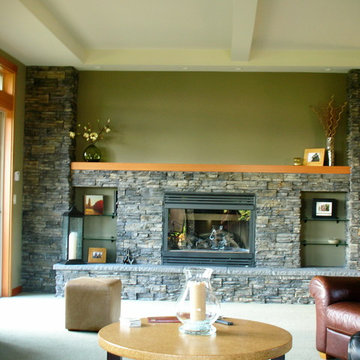Large Family Room Design Photos with a Concealed TV
Refine by:
Budget
Sort by:Popular Today
1 - 20 of 1,240 photos
Item 1 of 3

Builder/Designer/Owner – Masud Sarshar
Photos by – Simon Berlyn, BerlynPhotography
Our main focus in this beautiful beach-front Malibu home was the view. Keeping all interior furnishing at a low profile so that your eye stays focused on the crystal blue Pacific. Adding natural furs and playful colors to the homes neutral palate kept the space warm and cozy. Plants and trees helped complete the space and allowed “life” to flow inside and out. For the exterior furnishings we chose natural teak and neutral colors, but added pops of orange to contrast against the bright blue skyline.
This multipurpose room is a game room, a pool room, a family room, a built in bar, and a in door out door space. Please place to entertain and have a cocktail at the same time.
JL Interiors is a LA-based creative/diverse firm that specializes in residential interiors. JL Interiors empowers homeowners to design their dream home that they can be proud of! The design isn’t just about making things beautiful; it’s also about making things work beautifully. Contact us for a free consultation Hello@JLinteriors.design _ 310.390.6849_ www.JLinteriors.design

The Entire Main Level, Stairwell and Upper Level Hall are wrapped in Shiplap, Painted in Benjamin Moore White Dove. The Flooring, Beams, Mantel and Fireplace TV Doors are all reclaimed barnwood. The inset floor in the dining room is brick veneer. The Fireplace is brick on all sides. The lighting is by Visual Comfort. Bar Cabinetry is painted in Benjamin Moore Van Duesen Blue with knobs from Anthropologie. Photo by Spacecrafting

The lower level of this modern farmhouse features a large game room that connects out to the screen porch, pool terrace and fire pit beyond. One end of the space is a large lounge area for watching TV and the other end has a built-in wet bar and accordion windows that open up to the screen porch. The TV is concealed by barn doors with salvaged barn wood on a shiplap wall.
Photography by Todd Crawford

The new family room addition was designed adjacent to the public park that backs up to the house.
Photo by Erik Kvalsvik

This is a closer view of the first seating arrangement in front of the fireplace.
Photo by Michael Hunter.

We did this library and screen room project, designed by Linton Architects in 2017.
It features lots of bookshelf space, upper storage, a rolling library ladder and a retractable digital projector screen.
Of particular note is the use of the space above the windows to house the screen and main speakers, which is enclosed by lift-up doors that have speaker grille cloth panels. I also made a Walnut library table to store the digital projector under a drop leaf.

We designed this modern family home from scratch with pattern, texture and organic materials and then layered in custom rugs, custom-designed furniture, custom artwork and pieces that pack a punch.
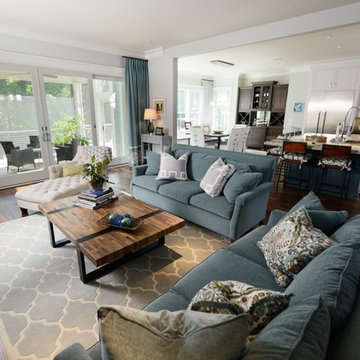
Designed and built by Terramor Homes in Raleigh, NC. This open design concept was an exciting challenge. Kitchen, Family Room and Large Eat in Kitchen are entirely open to each other for family enjoyment. When we enjoy a large family gathering, we envisioned it to be while enjoying the view of the woods, greenway and river seen from the back of the home. Since most of our gatherings extend past single table seating spaces, we wanted to plan properly for spill over onto the huge screened porch that adjoins all of the rooms for extended seating that remains all-inclusive. The screened porch is accessible from the dining area, but more impressively, by a 16 foot wide sliding glass door across the back wall of the Family Room. When fully opened, an 8 foot wide opening is created- making a complete extension of our living and eating areas fully integrated.
Photography: M. Eric Honeycutt
Large Family Room Design Photos with a Concealed TV
1
